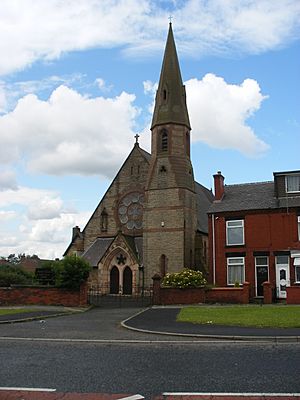Sacred Heart Roman Catholic Church, Hindsford facts for kids
Quick facts for kids Sacred Heart Roman Catholic Church, Hindsford |
|
|---|---|

Sacred Heart Church
|
|
| Religion | |
| Affiliation | Roman Catholic |
| Ecclesiastical or organizational status | redundant |
| Year consecrated | 1869 |
| Location | |
| Location | Hindsford, Atherton, Greater Manchester, England |
| Architecture | |
| Architect(s) | Edmund Kirby |
| Architectural type | Church |
| Architectural style | Gothic Revival |
| Materials | sandstone |
Sacred Heart Church is a special old building in Hindsford, Atherton, England. It used to be a Roman Catholic church. This church is listed as a Grade II building. This means it is an important historical place. It is protected because of its special design and history.
Contents
History of Sacred Heart Church
The Sacred Heart Church was built a long time ago. It was made for Irish families who moved to the area. These families came to work in the cotton mills and coal mines nearby.
How the Church Was Built
The land for the church was given by Lord Lilford. A man named John Holland helped too. He worked for the Tyldesley Coal Company. John Holland provided materials to build the church. The church was officially opened in 1869. This was done by the Bishop of Liverpool, Alexander Goss.
A house for the priest, called a presbytery, was built around the same time. It was connected to the church by 1894. Sacred Heart School also opened in 1888. However, the school was taken down by the year 2000. The church itself closed for regular services in 2004.
The Church Community
Sacred Heart Church is part of a larger group of churches. These include St Richard's in Atherton and Holy Family in Boothstown. Also, St Ambrose Barlow in Astley and St Gabriel's in Higher Folds, Leigh. All these churches are now part of one big community. Their special patron saint is St Margaret Clitherow.
Church Design and Style
The church was designed by an architect named Edmund Kirby. He was from Birkenhead. The church was made bigger soon after it was finished. It was also changed a bit in the 20th century.
Outside Features
The church is built in a style called Early English. It uses squared sandstone blocks. It also has red sandstone decorations. The roof is made of blue and grey slates. These slates look like fish scales. Many people think it is a very pretty church.
The front of the church has a tall, wide wall called a gable. It has a large round window with smaller round shapes inside. In one corner, there is a tall, square tower. On top of the tower is an eight-sided spire. This spire has small windows called lucarnes.
In the middle of the front, there is a porch with a pointed arch. Above the arch is a window shaped like a five-leaf clover. The porch has two pointed doorways. To the left of the porch is the baptistery. This is where baptisms take place. The side of the church has five sections. Each section has two tall, narrow windows. These windows are separated by supports called buttresses. There is also a small room for confessionals. The back part of the church, called the sanctuary, is shaped with angles. It has tall windows with three lights each.
Inside Features
Inside, the nave (main part), aisles (side paths), and chancel (area near the altar) are under one arched roof. You can see the wooden beams that support the roof. The main entrance is in the narthex at the front. This area also leads to a balcony. The church organ is located on this balcony.
The altar is still there. There is also a beautifully carved wooden pulpit. This is where sermons were given. The main path down the middle has old wooden pews on both sides. The windows in the sanctuary are very old. They were made in 1881 by a company called Mayer.
See also
- Listed buildings in Atherton, Greater Manchester
- List of churches in Greater Manchester
 | Stephanie Wilson |
 | Charles Bolden |
 | Ronald McNair |
 | Frederick D. Gregory |

