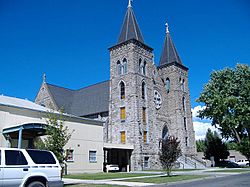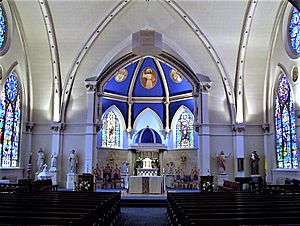Saint Francis de Sales Cathedral (Baker City, Oregon) facts for kids
Quick facts for kids Saint Francis de Sales Cathedral |
|
|---|---|
 |
|
| 44°46′46″N 117°49′52″W / 44.7794°N 117.8312°W | |
| Location | 2235 First Street Baker City, Oregon |
| Country | United States |
| Denomination | Roman Catholic Church |
| History | |
| Dedicated | April 9, 1908 |
| Architecture | |
| Architect(s) | John Virginius Bennes |
| Style | Gothic Revival |
| Groundbreaking | 1906 |
| Completed | 1908 |
| Specifications | |
| Materials | Volcanic tuff |
| Administration | |
| Diocese | Baker |
Saint Francis de Sales Cathedral is a Catholic church located in Baker City, Oregon. It is the main church, or cathedral, for the Roman Catholic Diocese of Baker. The church was finished in 1908. Both the cathedral and its nearby rectory (the priest's house) are important historical buildings. They were added to the National Register of Historic Places in 1978 as part of the Baker Historic District.
History of the Cathedral
Early Beginnings in Baker City
The first Catholic church services in Baker City happened in October 1862. These services took place in a building the church bought. Later, in 1871, a wooden church was built on the same spot where the cathedral stands today.
Becoming a Cathedral
In 1903, a new church area called the Diocese of Baker City was created. This diocese was later just called Baker. Because of this, St. Francis de Sales Church became a cathedral. This meant it was now the main church for the whole diocese.
Building the Current Cathedral
The cathedral you see today was built between 1906 and 1908. The rectory, which is the house for the priests, was built at the same time. It was finished a little earlier, in 1907. Beautiful stained glass windows were put in during 1923, 1958, and 1965. The cathedral has been updated several times. The most recent big update happened in mid-2007.
Architecture and Design
Cathedral Style and Materials
The cathedral is built in the Gothic Revival style. This style looks like old European churches with pointed arches and tall spires. It follows a basilican plan, which means it has a long main hall without side aisles. The church is made from a local volcanic rock called tuff. This rock is rough and textured, giving the building a strong, natural look.
Outside Features
The front of the cathedral has two tall towers. Each tower has an octagon-shaped spire and a cross on top. In the middle of the front, above the two main doors, there is a large round window called a rose window. The long main part of the church, called the nave, has three pointed-arch windows on each side. These windows are between strong supports called buttresses on the outside. The transept, which is the part that crosses the main hall, has two larger pointed-arch windows. Above these, there is another rose window on both sides. Two more pointed-arch windows are found in the apse, which is the rounded end of the church.
The Rectory Building
The rectory, where the bishop and priests live, is also made of volcanic tuff. It is a 2½-story building with a raised foundation. It has a gable roof with small windows sticking out, called dormers. There is also a front porch. A garage was added to the west side of the rectory in 1960.
Cathedral Renovations
Updates Over the Years
The cathedral has been updated and improved many times. The first renovation happened in 1944. During this time, special designs were painted in the sanctuary and apse areas.
Changes in the 1950s and 1980s
In 1958, during the second renovation, the main altar was kept. However, the painted designs from 1944 were covered up. Also, two smaller rooms called sacristies were removed. The third renovation took place in 1980. A screen was put in the sanctuary, and the tabernacle (a special box for the Eucharist) was moved to the side.
Recent Renovations
The fourth major renovation of the cathedral started in 2007. These updates help keep the historic building in good condition for future generations.
See also
 In Spanish: Catedral de San Francisco de Sales (Baker City) para niños
In Spanish: Catedral de San Francisco de Sales (Baker City) para niños
 | Valerie Thomas |
 | Frederick McKinley Jones |
 | George Edward Alcorn Jr. |
 | Thomas Mensah |




