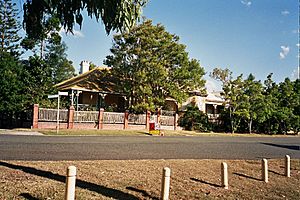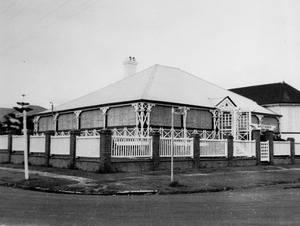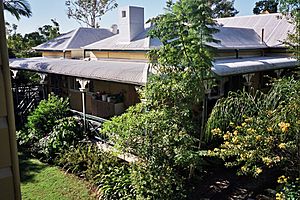Saltwood, Shorncliffe facts for kids
Quick facts for kids Saltwood, Shorncliffe |
|
|---|---|

Saltwood, 2006
|
|
| Location | 154 Shorncliffe Parade, Shorncliffe, City of Brisbane, Queensland, Australia |
| Design period | 1870s - 1890s (late 19th century) |
| Built | 1870s - 1930s circa |
| Official name: Saltwood | |
| Type | state heritage (landscape, built) |
| Designated | 9 July 1993 |
| Reference no. | 600291 |
| Significant period | 1870s-1890s (historical) 1870s-1880s, 1920s-1930s (fabric) |
| Significant components | residential accommodation - main house, views from, gate - entrance, fence/wall - perimeter, tennis court, trees/plantings, views to |
| Lua error in Module:Location_map at line 420: attempt to index field 'wikibase' (a nil value). | |
Saltwood is a historic holiday home located at 154 Shorncliffe Parade in Shorncliffe, Australia. It was built in different stages between the 1870s and 1930s. This large timber house was added to the Queensland Heritage Register on July 9, 1993, because of its important history and unique design.
Contents
A Look Back: Saltwood's Story
Saltwood is a big, single-story timber house. It was built over several years in the 1870s and 1880s. It served as a special holiday home for two important families, the Harts and the Drurys.
Sandgate's Growth as a Holiday Spot
The areas of Sandgate and Shorncliffe started to become popular in the 1860s. People who could afford their own transport and holiday houses came here. When the railway line from Brisbane reached Sandgate in 1882, more people moved there. The town became a busy seaside resort, especially on weekends.
Early Owners and Building Stages
The land where Saltwood stands was first bought in 1854. In 1874, Graham Lloyd Hart, a well-known lawyer from Brisbane, bought four blocks of land facing Shorncliffe Parade. He likely built the first part of Saltwood in the mid to late 1870s as his family's holiday home by the sea. Later, more parts were added, possibly in the 1880s. One section might have been a separate service area for the house.
The Drury Family's Connection
Even though Edward Robert Drury, a manager of the Queensland National Bank, didn't officially buy Saltwood until 1895, he and his family seemed to share the house with the Harts for holidays. Drury had already bought another part of the land in 1882. A photo from around 1901 shows another timber building on this land, which is no longer there.
Mr. Drury passed away at Saltwood in 1896. However, his family continued to own the house until 1919. For a while, around 1900, it might have even been used as a boarding house or guest house.
Changes Over the Years
From 1920 to 1979, the McMenamin family owned Saltwood. In the late 1960s, they used two rooms as a doctor's office. During their time, the original picket fence was replaced with the brick and timber fence you see today. By the early 1950s, a tennis court was built on the lawn, and the open space between the back wings of the house was covered.
The house was updated in the 1980s. Verandahs (covered porches) were added to the back part after 1986. Most of the plants and trees around the house today were planted in the early 1980s.
Saltwood's Design and Features
Saltwood is a single-story house made of timber boards called chamferboard. It has a hipped roof (a roof that slopes down on all sides) made of corrugated iron. The house sits on a small hill, giving it great views over Moreton Bay and the islands. It has concrete stumps holding it up and is built close to the corner of Swan Street and Shorncliffe Parade, with a large lawn on the east side.
Outside Details
The oldest part of the house, at the northern end, has verandahs on three sides. These verandahs have decorative timber brackets, posts with carved tops, and cross-braced railings. The main entrance is on the northwest side, with a gabled (pointed) entry that has decorative timber panels. The main door is made of timber and has its original fittings. Many rooms have French doors (double doors with glass panes) that open onto the verandahs, along with fanlights (small windows above the doors) and timber shutters.
The middle part of the house has two large sections that stick out, called bays. These bays have timber decorations at the top, sash windows (windows that slide up and down), and shutters.
The southern part of the house has two parallel sections with hipped roofs. There's a flat-roofed area between them, surrounded by a newer verandah. This verandah has a curved corrugated iron roof and timber details that match the older parts of the house.
Inside the House
Inside, Saltwood has an L-shaped hallway. The northern part of the house has bedrooms, while the central part holds the living and dining rooms. The southern section has been changed and now has a modern kitchen and family room. Two skylights have been added in the hallway to let in more light.
The house features beautiful cedar joinery (woodwork), including a fireplace surround. You'll also find decorative ceiling roses (round decorations on the ceiling) and original internal doors with fanlights and hardware. The walls are made of tongue and groove timber boards, and the ceilings are also boarded. One bedroom used to have large folding cedar doors, which are now stored away. The old kitchen has a big fireplace, a plaster ceiling, built-in cupboards, and sash windows with a diamond pattern in the glass.
The Entrance
The front of the property has a strong brick and timber fence. The main gate on the northwest side has a beam above it with the name "SALTWOOD" written on it.
Why Saltwood is a Heritage Site
Saltwood was added to the Queensland Heritage Register on July 9, 1993, because it meets several important criteria.
Showing Queensland's History
Saltwood helps us understand how Sandgate grew and changed into a popular holiday spot over time.
A Special Part of Our Heritage
Saltwood is one of the few large seaside holiday homes from the late 1800s in Sandgate that is still mostly in its original condition. This makes it a rare and important part of Queensland's history.
A Great Example of a Holiday Home
The house shows the main features of a large timber holiday home from the 1870s and 1880s in Brisbane. It also shows how such a house could grow and change over time.
Beautiful and Important Design
Many people in Brisbane value Saltwood for its beauty. This includes where it is located, its size, its shape, and the materials it's made from. It also adds to the look of Shorncliffe Parade and Swan Street, and the overall feel of Shorncliffe. The inside of the house, especially its cedar woodwork, is also highly valued.
Connected to Important People
Saltwood has a special link to the Hart and Drury families. These families were very important in Queensland's society, law, business, and government during the late 1800s.
Where the Name "Saltwood" Comes From
Saltwood is located near Brisbane, between Sandgate and Shorncliffe. The name "Saltwood" comes from a group of four villages in Kent, England. These villages – Saltwood, Sandgate, Shorncliffe, and Seabrook – are all located close to the coast, between the larger towns of Folkestone and Hythe.
 | Jewel Prestage |
 | Ella Baker |
 | Fannie Lou Hamer |



