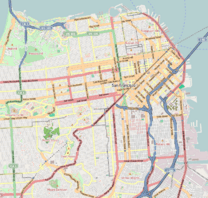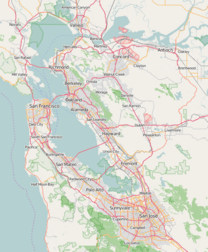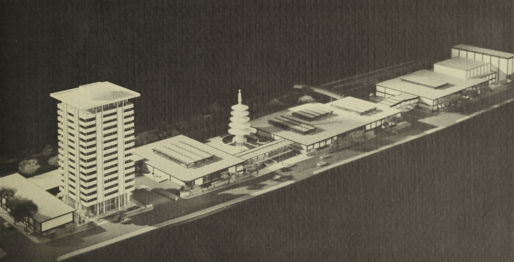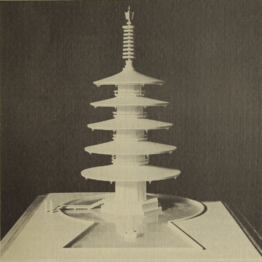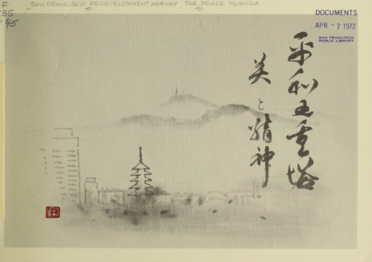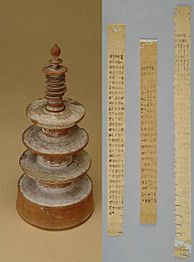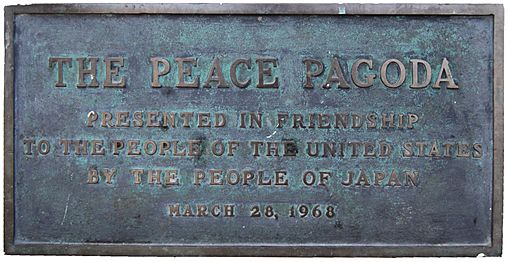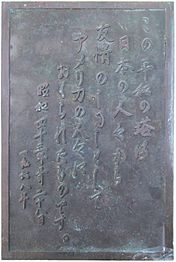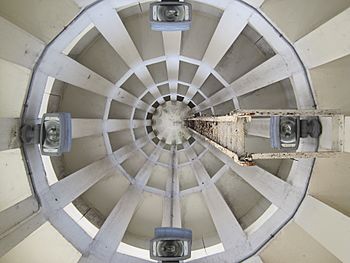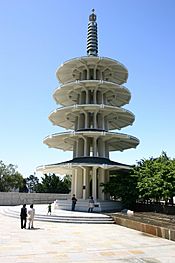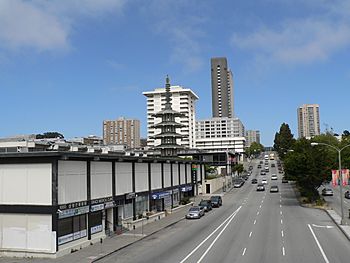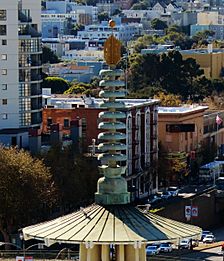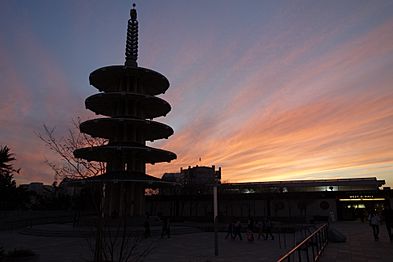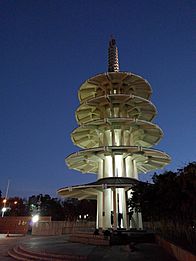San Francisco Peace Pagoda facts for kids
Quick facts for kids San Francisco Peace Pagoda |
|
|---|---|
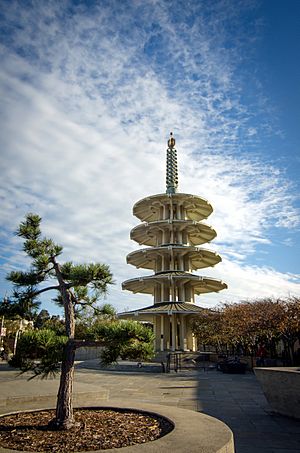
Peace Pagoda, San Francisco, CA
|
|
| Religion | |
| Affiliation | Buddhism |
| Location | |
| Location | Nihonmachi (Japantown) |
| Country | United States |
| Architecture | |
| Completed | September 15, 1968 |
The San Francisco Peace Pagoda is a special five-story tower located in San Francisco's Japantown. It stands between Post and Geary Streets. This beautiful concrete tower was built in the 1960s. It was a gift to San Francisco from its sister city, Osaka, Japan, on March 28, 1968. The Pagoda was designed by a Japanese architect named Yoshiro Taniguchi. You can find it in the Peace Plaza, between the Japan Center Mall and Nihonmachi Mall.
Contents
History of the Peace Pagoda
The San Francisco Peace Pagoda and the Peace Plaza are at the heart of the Japan Center Mall. This mall was finished in 1968. It was one of the first big projects by the San Francisco Redevelopment Agency (SFRA). This agency worked to rebuild parts of the Western Addition area.
The redevelopment changed the old center of Japantown. It replaced it with the new Japan Center. Most of the Japan Center was paid for by large companies. But the Peace Pagoda was mostly built with money from San Francisco's sister city, Osaka, Japan.
The Idea for the Pagoda
Masayuki Tokioka, who led the company building Japan Center, had the idea for the pagoda. In 1961, the San Francisco Chronicle newspaper reported on this idea. San Francisco's Mayor George Christopher asked the Japanese government for a "Pagoda for Peace."
Tokioka saw the pagoda as a sign of friendship between Japan and America. He compared it to how the Statue of Liberty shows friendship between France and America. He wanted to show that most Japanese people were friends with Americans. This idea came after some protests in Japan in 1960. These protests caused President Dwight D. Eisenhower to cancel a trip to Japan.
Protecting the Peace Plaza
In the mid-1980s, the company that owned Japan Center faced financial trouble. They had to sell their properties, including part of the Peace Plaza. The new owner thought about building shops on the Plaza.
However, the San Francisco Board of Supervisors acted to protect the space. They decided that Peace Plaza should always be an open area. In 1989, the City Recreation and Park Commission took full ownership of the Plaza. This made sure it would stay a public space.
There were also problems with water leaking from the reflecting pools into the garage below. So, in 1990, the pools were drained and the landscaping was removed.
Building the Pagoda
The Pagoda was still being built when the Japan Center was officially opened. This opening happened on March 28, 1968. Important guests attended, including Japan's Ambassador and Osaka's deputy mayor. During the ceremony, an eternal flame was lit. The flame came from a torch brought from the Sumiyoshi taisha temple in Osaka.
The Martinelli Construction Company from San Francisco managed the building of the Pagoda. It was officially dedicated in its own ceremony on September 15, 1968.
Design of the Peace Pagoda
The design for the Peace Pagoda was ready by April 1963. The San Francisco Chronicle showed a picture of the planned Pagoda and Plaza. Justin Herman, a city official, approved the modern concrete design. He chose it over a wooden copy of a temple in Kyoto. He felt the copy would not fit the modern Japan Center.
The designer, Yoshirō Taniguchi, was a famous modern architect. He chose a round roof instead of the usual square or octagonal ones. He said his design was inspired by the "Million Pagoda" (Hyakumantō). These were tiny pagodas placed in temples around 770 A.D. by Empress Kōken.
Pagoda Structure
The Peace Pagoda is about 100 feet (30 meters) tall. It has five distinct levels or stories. The Pagoda uses twelve tall reinforced concrete pillars. These pillars support five copper-covered cone-shaped roofs. The roofs get smaller in size as they go up. The lowest roof is 46 feet (14 meters) wide, and the top roof is 34 feet (10 meters) wide.
Each pillar is 65 feet (20 meters) tall and weighs 12 short tons (11,000 kg). Like many Japanese pagodas, above the top roof is a special top part called a sōrin finial. This part has a bronze spire with nine rings. It is topped by a golden flaming head, which has a ball on top. The bronze spire was made in Berkeley.
The inside of the first story was meant to be decorated with mother-of-pearl. It was also planned to have a symbol of Peace with cultured pearls from Japan. The finishing materials came from Japan. The concrete structure was built right there in San Francisco. The total cost of the Pagoda was $185,000.
Peace Plaza Features
The Peace Plaza is about 160 feet (49 meters) by 197 feet (60 meters). The Peace Pagoda is in the southwest corner of the Plaza. When it was first designed, the Peace Pagoda stood in a reflecting pool shaped like a keyhole. The architect, Taniguchi, imagined it looking beautiful at night with lights. He said it would look like it was "floating on water in a fairy land." Stones and rocks in the pool were also shipped from Japan. A granite bridge led from the Pagoda over the pool.
However, the reflecting pools had drainage problems. Water kept leaking into the Japan Center Garage below the Plaza. So, the pools were kept dry as early as 1971. In 1990, the pools were permanently drained. A group called Friends of Japantown Peace Plaza held a contest to redesign the Plaza. Kimio Kimura was chosen to design a new garden.
In 1995, the city put aside $600,000 for repairs. The architectural firm HOK was hired to fix the Plaza and stop the leaks.
A new wall was built along Geary Street by May 2000. The San Francisco Department of Public Works (DPW) then took over the Plaza's redesign. DPW chose architect Kenji Murokami. Two stones from the old reflecting pool were moved. One, which had a dedication plaque, moved to the northeast corner. The other is near the new red-tiled wall in the southeast corner. The reflecting pools along Post Street were also removed. These changes were finished in 2001.
After the redesign, there are eight steps leading to the center of the Pagoda. A waterfall wall is west of the Pagoda. It has the sign "Japantown Peace Plaza" on it. An eternal flame is in a glass case near the north end of the wall. In 2005, a 9-foot (2.7 m) tall monument was added. It honors the contributions of Japanese Americans.
What is a Peace Pagoda?
A Peace Pagoda is a Buddhist stupa. A stupa is a monument built to inspire peace. These monuments are designed to bring people of all backgrounds together. They help unite people in their search for world peace.
The San Francisco Peace Pagoda is a five-story concrete stupa. Most peace pagodas are built by a Buddhist group called Nipponzan Myohoji. This group started building these monuments 14 years before the San Francisco one. Even though they didn't build it, Nipponzan Myohoji welcomed the pagoda. They even set up a temple in the city.
About the Architect: Yoshirō Taniguchi
Yoshirō Taniguchi designed the San Francisco Peace Pagoda. He was a well-known Japanese modernist architect. He also designed other famous buildings in Tokyo during the 1960s. These include the National Museum of Modern Art, the Imperial Theatre, and the Hotel Okura.
He was a graduate of the University of Tokyo. His son, Yoshio Taniguchi, is also an architect. Yoshio is famous for redesigning the New York Museum of Modern Art in 2004.
Gallery
-
Architectural model of the Pagoda (1965)
-
Visible from Geary
 | DeHart Hubbard |
 | Wilma Rudolph |
 | Jesse Owens |
 | Jackie Joyner-Kersee |
 | Major Taylor |


