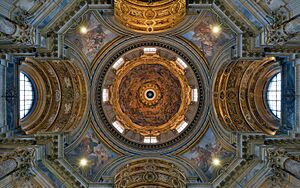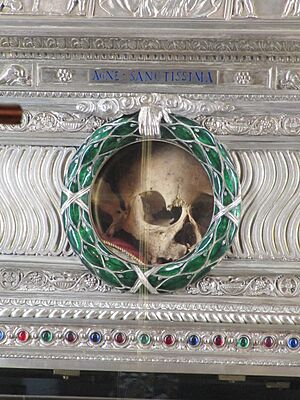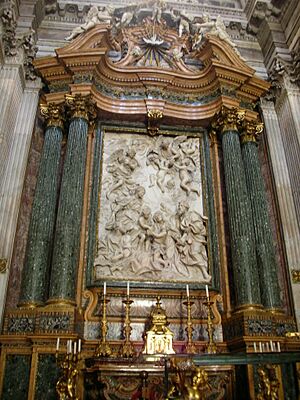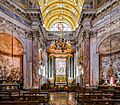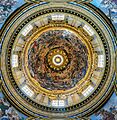Sant'Agnese in Agone facts for kids
Quick facts for kids Sant'Agnese in Agone |
|
|---|---|
| Church of Saint Agnes at the Circus Agonalis | |
| Sant'Agnese in Piazza Navona | |
|
Chiesa di Sant'Agnese in Agone
|
|
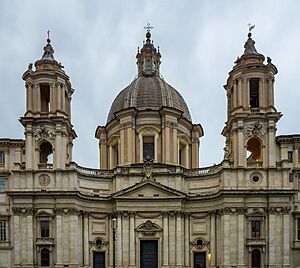
Sant'Agnese from Piazza Navona
|
|
| Lua error in Module:Coordinates at line 614: attempt to index field 'wikibase' (a nil value). | |
| Location | Via di Santa Maria dell'Anima 30/A,, Rome |
| Country | Italy |
| Language(s) | Italian |
| Denomination | Catholic |
| Tradition | Roman Rite |
| History | |
| Status | titular church |
| Founded | early 12th century |
| Dedication | Agnes of Rome |
| Consecrated | 28 January 1123 |
| Architecture | |
| Architect(s) | Girolamo Rainaldi, Carlo Rainaldi, Borromini, Bernini |
| Style | Baroque |
| Completed | 1859 |
| Administration | |
| Diocese | Rome |
Sant'Agnese in Agone (also known as Sant'Agnese in Piazza Navona) is a beautiful church in Rome, Italy. It was built in the 1600s in the Baroque style. This style is known for being very grand and dramatic. The church stands in front of Piazza Navona, a famous square in Rome. This square was once an ancient Roman stadium. It is also where Saint Agnes, an early Christian saint, was martyred.
Building the church started in 1652. The main architects were Girolamo Rainaldi and his son Carlo Rainaldi. Later, another famous architect, Francesco Borromini, also worked on it. The church is a special kind of church called a titular deaconry. This means it has a cardinal connected to it. Besides religious services, the church often holds classical music concerts. These concerts feature Baroque music, chamber music, and even operas.
Contents
History of the Church
The idea for this church came from Pope Innocent X. His family palace, the Palazzo Pamphili, was right next to where the church would be built. The church was meant to be like a private chapel for his family. There was even a special opening in the dome. This allowed the family to watch services from their palace.
Early Designs and Changes
The first plans for the church were made in 1652. They were drawn by Girolamo Rainaldi and his son Carlo Rainaldi. They decided to move the main entrance of the church. Instead of facing a small street, it would face Piazza Navona. Pope Innocent X wanted to make Piazza Navona a grand showcase for his family.
The first idea was to build the new church right over an older church. The old church would then become a crypt (an underground room). This would have made the new church much higher than the piazza. However, this plan was changed once construction began.
Architectural Challenges
The initial design for the front of the church was criticized. People thought the steps leading down to the piazza stuck out too much. So, Carlo Rainaldi changed the design. He made the front of the church curve inwards, like a hug. This made the steps seem less intrusive. He also planned for two towers to frame the central dome. This idea might have been inspired by Bernini's bell towers on Saint Peter's Basilica. Rainaldi's curved front and twin towers became very influential in church design across Europe.
In 1653, the Rainaldis were replaced by another brilliant architect, Borromini. He had to follow the existing floor plan but made his own changes. Inside, he placed columns in a unique way. This made the base of the dome look wider and stronger. For the front of the church facing Piazza Navona, Borromini designed curved steps. These steps would curve outwards, playing against the inward curve of the church's front. This created an oval space in front of the main entrance. He also planned for eight columns and a special broken pediment (a triangular decoration) above the entrance. His towers were designed to be single-story with complex decorations above.
Changes and Completion
By the time Pope Innocent X died in 1655, the lower part of the church's front was finished. However, Innocent's nephew, Camillo Pamphili, didn't show much interest in the project. This made Borromini sad, and he eventually left the project in 1657.
Carlo Rainaldi was then brought back as the architect. He made more changes to Borromini's design. He added another story to the towers and simplified their tops. After Camillo Pamphili passed away, his wife, Olimpia Aldobrandini, asked Bernini to take over. Bernini added a simpler pediment above the main entrance. He also added a strong, decorative band inside the church.
In 1668, Camillo Borghese took charge of the church. He brought Carlo Rainaldi back as the main architect. He also hired Ciro Ferri to paint beautiful frescoes inside the dome. More decorations were added, including large sculptures and colorful marble. These later additions were probably not what Borromini had originally planned.
Inside the Church
The inside of the dome is covered with a huge painting called Apotheosis of Saint Agnes. This painting was started by Ciro Ferri in 1670 and finished by Sebastiano Corbellini in 1689. The curved sections supporting the dome have paintings of the Cardinal Virtues. These were painted by Giovanni Battista Gaulli, a student of Bernini. In the church's sacristy (a room for priests), there is a painting called Glory of Saint Agnes by Paolo Gismondi.
The church's interior is nearly circular, shaped like a Greek cross. It is surrounded by amazing marble sculptures. These sculptures are dedicated to different saints who were martyred. There are four altars built into the pillars. They have unique relief sculptures set in curved niches. Some of these sculptures include:
- The Two Holy Families (1676) by Domenico Guidi. This is on the main altar.
- Death of Saint Alexius by Giovanni Francesco Rossi. This is above the first altar on the right.
- Martyrdom of Saint Emerentiana by Ercole Ferrata. This is on the second altar on the right.
- Martyrdom of Saint Eustace by Melchiorre Cafà. This is on the first altar on the left.
- Death of Saint Cecilia by Antonio Raggi. This is on the second altar on the left.
- Saint Agnes on the Pyre by Ercole Ferrata. This is on the second altar of the transept (the cross-arm of the church) on the right.
- A statue of Saint Sebastian (around 1717–1719) by Pier Paolo Campi. This is on the second altar of the transept on the left. It also has two marble angels by Pierre Le Gros the Younger.
- The Tomb Monument of Pope Innocent X (1729) by Giovanni Battista Maini. This monument is located above the main entrance.
Inside the church, there is also a special shrine for Saint Agnes. It holds her skull and a marble relief sculpture by Alessandro Algardi.
Why the Name "in Agone"?
The name "in Agone" might sound like "agony," but it has nothing to do with pain. In agone was the old name for Piazza Navona. It comes from a Greek word meaning "in the site of the competitions." This is because Piazza Navona was built on the site of an ancient Roman stadium. This stadium was used for footraces and other contests. Over time, "in agone" changed into "Navona" in common speech. However, some nearby streets still keep the original name.
The Rivalry of Architects
Bernini's famous Fountain of the Four Rivers is right in front of the church. There's a popular story that Bernini sculpted the figure of the "Nile" covering his eyes. The story says he did this as if he feared Borromini's church front might fall down. However, this is just a legend. Bernini's fountain was built before Borromini even started working on the church's front.
Borromini and Bernini were big rivals. They often competed for important building projects. For example, during Pope Innocent X's time, a group was formed to study problems with the bell towers Bernini had built on Saint Peter's Basilica. Borromini was one of many who strongly criticized Bernini's work. In the end, the bell towers were taken down. This was a big blow to Bernini's reputation as an architect.
Gallery
See also
- Palazzo Pamphilj
 | Selma Burke |
 | Pauline Powell Burns |
 | Frederick J. Brown |
 | Robert Blackburn |


