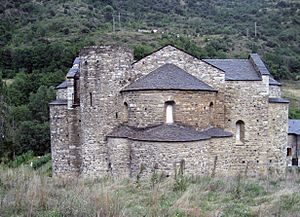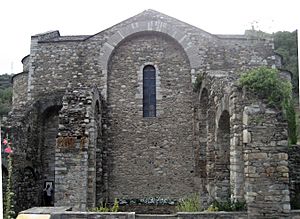Sant Serni de Tavèrnoles facts for kids
Sant Serni de Tavèrnoles (also known as Sant Sadurní de Tavèrnoles) is an old monastery in Anserall, a small town in Catalonia, Spain. It's a Benedictine monastery, which means monks lived there following the rules of Saint Benedict. This amazing building is a great example of Romanesque architecture, a style popular in Europe a long time ago.
This special building became a protected historical site on June 3, 1931. It was later fixed up and restored in 1971, so people can still see parts of its ancient beauty today.
History of the Monastery
The exact start of the monastery is a bit unclear. Local stories say that holy items (relics) belonging to Saint Saturnin came here in the 500s. This led to building a monastery during the time of the Visigoths, an old European people.
Between 776 and 799, a bishop named Leidrad of Lyon made it a Benedictine monastery. This was an important step for its future.
The monastery became very successful in the 900s and 1000s. It grew so much that a new building was finished in 1040. This new church was dedicated to the Virgin Mary, St Michael, and Saint Saturnin. Two bishops, Eriball of Urgell and Arnulf of Ribagorça, officially opened it.
In the 1000s, the monastery was very rich and powerful. It even helped the Counts of Urgell, who were important leaders. The monastery owned land from El Berguedà all the way to Andorra. It also had lands in the County of Pallars and Cerdanya.
Important church leaders, Pope Urban II in 1099 and Pope Callixtus II in 1119, wrote official documents. These documents, called "bulls," confirmed the monastery's special rights and freedoms.
However, the monastery started to decline in the 1300s. It lost its power and importance. In 1592, Pope Clement VIII officially closed it down as a monastery. It became just a simple church for the local area of Anserall.
Soon after, the building was left empty and fell into ruin. Some beautiful stone carvings (called capitals) from its cloister were moved. They went to the Maricel Museum in Sitges. Sadly, some of these were later sold to buyers in America. The church remained a ruin until 1971, when work began to restore it.
The Church Building
The monastery church was built in a T-shape, like a basilica. It had a long main hall (called a nave) and side sections (aisles). These parts were separated by strong pillars.
Today, only the western end of the original church remains. This part is unusual because it has an apse at the end. An apse is a rounded or multi-sided part of a church. This design is unique in Catalonia and follows an older style from the Carolingian Empire.
The main apse opens into three smaller apses. This design was meant to represent the Trinity (Father, Son, and Holy Spirit). You can still see parts of the transept, which is the part that crosses the main nave to form the "T" shape. However, only small pieces of the nave and aisles are left.
The nave once had a rounded ceiling called a barrel vault. The side aisles had quarter-circle vaults. There are also traces of where the first bell tower stood. Sadly, nothing is left of the cloister, which was a covered walkway around a courtyard. It was similar to the one at the Cathedral of Santa Maria d'Urgell.
Some important art from the church is now kept in the Museu Nacional d'Art de Catalunya. This includes a special canopy over the altar (called a baldaquin) and a 12th-century altarpiece. The altarpiece shows bishops with halos, which are circles of light around their heads.
See also
 In Spanish: Monasterio de San Saturnino de Tabérnolas para niños
In Spanish: Monasterio de San Saturnino de Tabérnolas para niños
 | Bessie Coleman |
 | Spann Watson |
 | Jill E. Brown |
 | Sherman W. White |



