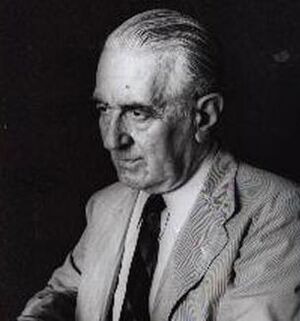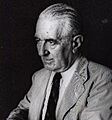Sedad Hakkı Eldem facts for kids
Quick facts for kids
Sedad Hakkı Eldem
|
|
|---|---|

Portrait of Sedad Hakkı Eldem
|
|
| Born |
Ömer Sedad Hakkı Eldem
August 31, 1908 |
| Died | September 7, 1988 (aged 80) |
| Nationality | Turkish |
| Occupation | Architect |
| Awards | Aga Khan Award for Architecture (1986) National Architecture Awards (in Turkey) (Big Award) (1988) |
Sedad Hakkı Eldem (born August 31, 1908, in Constantinople – died September 7, 1988, in Istanbul) was a famous Turkish architect. He was one of the first people to mix modern building styles with traditional Turkish designs. This idea is called "nationalized modern architecture."
Contents
Sedad Hakkı Eldem: His Life and Work
Sedad Hakkı Eldem was born in Istanbul in 1908. He studied Architecture at the Academy of Fine Arts. After graduating, he traveled to France, England, and Germany to learn more about architecture.
In 1932, he opened his own office. He also started teaching at the Academy of Fine Arts, where he taught until 1978. Eldem designed the Turkish Pavilion for the New York Exhibition in 1938.
After Second World War, he represented Turkey at a big meeting of architects in Lozan in 1948. That same year, he worked on the Istanbul Justice Palace with his friend Emin Onat.
Eldem studied the design of old Ottoman houses and palaces. He was known for taking classic Ottoman ideas and using them in new, modern buildings. He wanted to create a unique Turkish style of modern architecture.
He believed that the "International Style" of building, which looked the same everywhere, should be changed. He thought buildings should fit in with the local culture and style of each country.
In 1986, he won the important Aga Khan Award for Architecture for his work on the Zeyrek Social Security Facilities. He passed away in Istanbul in 1988.
Sedad Hakkı Eldem's Architectural Styles
Eldem's work can be divided into four main periods. Each period shows how his ideas about architecture changed over time.
Early Years (1928–1934)
This was a time when Eldem was trying out many different ideas. He worked in Istanbul, Paris, and Berlin. He built a temporary Turkish pavilion for the Budapest Exhibition in 1931. This building showed that he was exploring many styles. He even mixed different architectural elements in one design. For example, he used modern details but also traditional Turkish house layouts. He studied many famous architects and styles, but he always kept researching traditional Ottoman architecture.
When he came back to Istanbul, he continued to experiment. His early buildings in Istanbul showed different styles. The Ceylan Apartment (1933) had Art Deco features. The S.A.T.İ.E. Store (1934) looked like the International Style. The Firdevs Hanım House (1934) had elements from Le Corbusier's work.
Developing His Style (1934–1952)
Eldem's style became more settled with projects like the Yalova Thermal Hotel (1934–1937) and Ağaoğlu House (1936–1937). These projects helped him become well-known in Turkey. The Yalova Thermal Hotel was one of the first modern buildings in Turkey that also had a national Turkish feel. Eldem was a leader in this idea of "nationalized modern architecture."
During this time, Eldem tried to modernize the layouts and outside looks of traditional Ottoman houses. He wanted to "invent tradition" in a new way. For example, the Ağaoğlu House had an oval-shaped central living area, called a "sofa" in traditional Turkish homes. The Safyurtlu House (1942) had a central "sofa" in the middle.
Some of his projects blended international styles with Turkish traditions. Other projects, like the Taşlık Coffee House (1947–1948), used a traditional T-shaped layout. However, some larger buildings, like the Admiral Bristol Hospital (1943) and university buildings in Ankara and Istanbul, looked more international. The Turkish elements in these buildings were often hidden in smaller details.
Modernized Approach (1952–1962)
In this period, Eldem used fewer obvious Ottoman features in his buildings. Projects like the Florya Facilities (1955–1959) and Rıza Derviş House (1956–1957) looked more like modern, simple designs. This style was sometimes called "California modern." The Istanbul Hilton Hotel (1952–1955), which Eldem worked on, mostly followed an American design by Skidmore, Owings & Merrill.
Later Years (1962–1988)
After 1960, Eldem's architecture showed two different directions. One direction was more grand and monumental, moving away from traditional looks. Examples include the Akbank Administration Building.
The other direction was more like Eldem's unique style. He continued to experiment with Ottoman civil architecture, creating his own special way of designing. He often used horizontal roof lines, wide canopies, and well-proportioned windows. You can see these features in buildings like the Zeyrek Social Security Facilities (1962–1964) and the India Embassy Residence (1965–1968).
Important Buildings by Sedad Hakkı Eldem
Here are some of the key buildings designed by Sedad Hakkı Eldem:
- First period (1928–1934)
* 1931: Turkish Pavilion in Budapest Exhibition, Budapest * 1932: Ceylan Apartment in Taksim, Istanbul * 1934: Firdevs Hanım Apartment in Maçka, Istanbul
- Second period (1934–1952)
* 1934: Thermal Hotel in Yalova * 1936: Ağaoğlu House in Teşvikiye, Istanbul * 1938: Ayaşlı Mansion in Beylerbeyi, Istanbul * 1942: Safyurtlu Villa in Beşevler, Ankara * 1947: Taşlık Coffee House in Maçka, Istanbul
- Third period (1952–1962)
* 1955: Florya Facilities in Florya, Istanbul * 1955: Istanbul Hilton, Istanbul (with Gordon Bunshaft from SOM) * 1956: Rıza Derviş House in Büyükada, Istanbul
- Fourth period (1962–1988)
* 1960: India Embassy Residence in Cinnah Street, Ankara * 1962: Social Security Facilities in Zeyrek, Istanbul * 1965: Kıraç Mansion in Vaniköy, Istanbul * 1966: Akbank Administration Building in Fındıklı, Istanbul * 1975: Koç House in Tarabya, Istanbul
Images for kids
 | Calvin Brent |
 | Walter T. Bailey |
 | Martha Cassell Thompson |
 | Alberta Jeannette Cassell |


