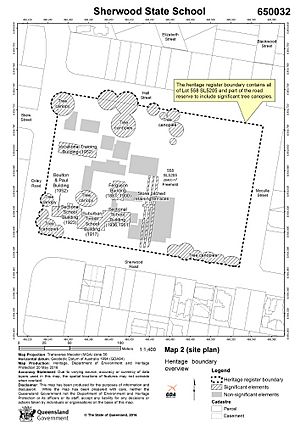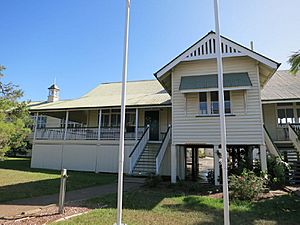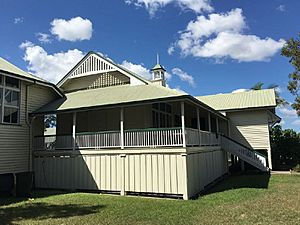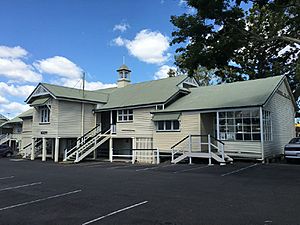Sherwood State School facts for kids
Quick facts for kids Sherwood State School |
|
|---|---|
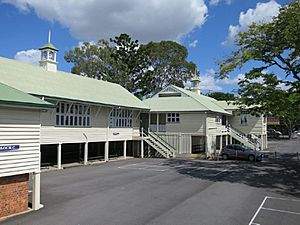
View across parade ground from Block D to Block A (left) and Block B (right), from northeast, 2016
|
|
| Location | 464 Oxley Road, Sherwood, City of Brisbane, Queensland, Australia |
| Design period | 1870s–1890s (Late 19th century) |
| Built | 1874–1974 |
| Architect | Boulton & Paul Ltd, Department of Public Works (Queensland) |
| Official name: Sherwood State School | |
| Type | state heritage |
| Designated | 15 July 2016 |
| Reference no. | 650032 |
| Type | Education, research, scientific facility: School-state |
| Theme | Educating Queenslanders: Providing primary schooling |
| Lua error in Module:Location_map at line 420: attempt to index field 'wikibase' (a nil value). | |
Sherwood State School is a special school with a long history. It is located at 464 Oxley Road in Sherwood, City of Brisbane, Queensland, Australia. The school buildings were built between 1874 and 1974. Designers included Boulton & Paul, Ltd and the Department of Public Works (Queensland). It was once known as West Oxley National School. The school was added to the Queensland Heritage Register on 15 July 2016, meaning it is protected for its historical importance.
School History
Sherwood State School first opened in March 1867. It was called West Oxley National School back then. The school was built for the growing number of families in this rural area near Brisbane. As more students joined, new buildings were added and old ones were extended.
In 2016, the school still had several historic buildings. These included a Ferguson-designed building from 1887, a suburban timber building from 1917, and two sectional school buildings from 1923 and 1937. There was also a special Boulton & Paul building from 1952 and a timber vocational building from 1952. The school grounds have play areas, sports fields, and old shade trees. Sherwood State School has been open continuously since it started. It has always been a central place for the local community.
Early Days and Growth
The area around the school was once known as West Oxley. It was part of the traditional lands of the Turrbal and Jagera people. Sherwood got its name from Sherwood Forest in England because of its many trees. Cutting down timber was a big job here in the early days.
In the 1840s, Captain Thomas Boyland used the land for grazing animals. After Queensland became a separate colony in 1859, the land was divided into smaller farms. People started growing crops in the fertile soil. They sent their produce to market using Oxley Creek nearby. The main road from Brisbane to Ipswich also passed through the area.
To help the growing community, the West Oxley National School opened. Local people helped raise money for the school. The first school building and a teacher's house were designed by architect Richard Suter. In its first year, 64 children attended the school.
Education in Queensland
Providing education was very important to the early governments in Australia. National schools started in New South Wales in 1848 and continued in Queensland. The Education Act of 1860 helped make education more standard. By 1875, Queensland had 230 schools. The State Education Act of 1875 made primary education free and required children to attend. This helped most Queensland children learn to read and write by 1900.
Schools were seen as key to a community's success. Local people often gave land and helped build schools. Schools became a symbol of progress and a source of pride. Many schools, including Sherwood, added war memorials or community halls. These places hosted many community events.
The Queensland Government created standard plans for school buildings. This helped save money and ensure consistency. From the 1860s to the 1960s, most Queensland schools were made of timber. These designs were updated over time to improve things like climate control and lighting.
School Changes and Floods
In 1874, the railway line reached Oxley West. This made the area more accessible and the population grew. In 1878, the railway station changed its name to Sherwood railway station. The school also became known as Sherwood State School that same year.
By 1885, 180 students attended the school. In 1887, a new classroom wing was added. This building was designed by Robert Ferguson, who worked for the Department of Public Instruction. He focused on making school rooms cooler and brighter. His designs had high ceilings and more windows.
School grounds were also important. Play areas and sports fields were added. Trees and gardens were planted to make schools look nice. Arbor Day celebrations, where trees were planted, started in Queensland in 1890. These activities taught children about hard work and helped beautify the school. Sherwood State School started planting trees in 1890, including bunyas and jacarandas.
In 1893, a big flood hit Brisbane, and the school grounds were covered in water. Even with the floods and a tough economy, more students joined the school. In 1900, the 1887 Ferguson-designed building was extended.
By 1914, there were 285 students. In 1916, the original school building was removed. A new three-classroom building was constructed in 1917. This building, known as Block A, had the latest designs for good ventilation and lighting. It was a high-set timber building with a special roof ventilator.
In December 1919, a memorial tablet was put up in the new school room. It honored past students who served in World War I. War memorials are important tributes to those who served their country.
Growth and New Buildings
After World War I, Sherwood continued to grow. By 1922, 661 students were enrolled. To handle the increase, two new "sectional school" buildings were added in 1923 and 1937. These buildings were designed to be easily extended as the school grew. They had one verandah, usually facing north, and many windows on the south side for light.
The first sectional school building (Block B) was built in 1923. It had three classrooms and a teacher's room. The second sectional school building (Block C) opened in 1937. It was similar to Block B and was connected to Block A. To make space for Block C, the older Ferguson-designed building (Block D) was moved and updated.
The school also worked on improving its grounds. In the 1930s, stone-pitched terraces were built to help with drainage. The school grounds were also made larger, reaching 7 acres. Tennis courts and a sports oval were improved. These projects provided work for people during the Great Depression.
World War II and Post-War Boom
During World War II, many schools, including Sherwood, were affected. In 1942, coastal schools in Queensland closed due to fears of a Japanese invasion. When schools reopened, attendance was optional. Trenches were dug at Sherwood State School to protect students from air raids. A First Aid Post was also set up under one of the buildings.
After World War II, Australia saw a huge increase in population, known as the "baby boom". Schools became very crowded. The Department of Public Instruction needed to build new classrooms quickly and cheaply.
At Sherwood State School, student numbers jumped from 519 in 1945 to 856 in 1955. In 1951, a classroom was added to Block C. New buildings for domestic science (like cooking and sewing) and manual training (like woodworking) were also planned. Before this, students had to travel to another school for these lessons.
In 1952, a special prefabricated building, called a Boulton & Paul Building, was added to Block B. These buildings were imported from England because there was a shortage of building materials. They were designed to be built quickly and had many windows for light and air.
More classrooms were added in the 1950s, including extensions to Block D and new buildings (Block E and Block F).
Recent History
After reaching a peak of 1034 students in 1959, student numbers slowly went down in the 1970s. Over the years, buildings were added, removed, and changed to meet the school's needs.
In 1962, a tuckshop was opened. In 1967, a swimming pool was built for the school's 100th anniversary. In 1974, the school grounds were flooded again.
The timber vocational building (Block G) was updated in 1976 and again in 1991-92. It became an administration office and classroom block. Other buildings like Blocks A, B, C, and D were also updated in the 1980s and 1990s. Walls were changed to create more open learning spaces.
More recently, a new Activities Hall was built around 2000. New classroom blocks (I, J, and K) and a Multi-purpose Hall and Music Block were also added. Many old trees still stand on the school grounds, including hoop pines, eucalypts, and jacarandas.
In 2016, Sherwood State School continued to operate from its original site. It remains an important part of the community, teaching generations of students and hosting many social events.
School Buildings and Grounds
Sherwood State School is on a 7-hectare site in Sherwood, about 8 kilometers southwest of Brisbane's city center. It is located at the corner of Sherwood Road and Oxley Road. The school buildings are on the higher western part of the site. A large playing field is to the east, separated by stone walls and terraces.
The important historic buildings, from south to north, include:
- a suburban timber school building (Block A, 1917) facing Sherwood Road
- two sectional school buildings (Block B, 1923; and Block C, 1937 with a 1951 extension) connected by verandahs
- a Boulton & Paul Building (Block B, 1952 extension)
- a Ferguson-designed school building (Block D; 1887, extended 1900, moved and changed in 1937)
- a timber vocational building (Block G; 1952)
The school grounds also have many old trees and landscaped areas. These include play areas, sports fields, and paths. The school buildings, with their decorative timber and unique roofs, look very nice along Sherwood Road. They are a well-known landmark in the area.
Suburban Timber School Building (Block A)
Block A is a tall, timber-framed building with a balanced design. It faces east-west and has verandahs on its east, west, and south sides. It has three classrooms inside. The roof is a Dutch-gabled style, covered with corrugated metal. It has a tall ventilation fleche (a spire-like structure) on the roof. A teacher's room is attached to the southern verandah.
The outside walls are made of timber weatherboards. The verandah walls are lined with special V-jointed (VJ) timber boards. The northern wall has many windows that are now modern sliding ones. The southern wall has large casement windows with smaller windows above them for air. The verandahs have timber floors and two-rail balustrades. Steps connect Block A to Blocks B and C.
Inside, there are two large classrooms and a smaller central area. The walls are lined with VJ boards. The ceilings are coved (curved at the edges) and also lined with VJ boards. The timber floors are now covered with carpet.
The space under the building is mostly open for play. It has a concrete floor.
Sectional School Buildings (Block B and Block C)
These buildings are tall, timber-framed structures that run east-west. They have verandahs along their northern side and many windows on their southern side. The roofs are Dutch-gabled or gabled and covered with corrugated metal. Block B has a tall roof fleche for ventilation. Both buildings have teacher's rooms that stick out from the verandahs.
The outside walls are weatherboards. The verandah walls and ceilings are lined with VJ timber boards. The classroom walls and ceilings are also lined with VJ boards. Square ceiling vents show where the original classrooms were.
Block B – 1923
The 1923 Block B building has two large classrooms (it used to have three). Openings connect the classrooms to small kitchen areas in the enclosed verandah corners. Steps on the eastern verandah connect to Block A.
The southern classroom wall has three large sets of windows, which are now modern sliding ones. The teacher's room has timber-framed casement windows. The space under the building is enclosed with timber and contains storage rooms.
Block C – 1937 and 1951
The 1937 Block C building has a computer room and a two-room library (it used to have three classrooms). A 1951 classroom is connected to the east. The eastern part of the northern verandah is enclosed with sash windows. The open western verandah connects to Block A.
The southern classroom wall has four large sets of casement windows. The teacher's room has casement windows and sash windows. The space under the classroom is enclosed with brick walls and has workshop and storage areas.
A 1956 extension north of the 1937 teacher's room has a staff room and computer room. It connects to Block D with a walkway.
Boulton & Paul Building (Block B – 1952 extension)
This 1952 building is a prefabricated extension attached to the western end of Block B. It is a single classroom building, lower than the 1923 classrooms. The northern verandah has timber steps and a glass screen.
The outside is covered in narrow timber boards. A timber sign on the western wall says "SHERWOOD STATE SCHOOL". The southern wall has many windows that open outwards. The verandah wall has a double-hung sash window and glass doors to the classroom.
The classroom walls and ceiling are covered with sheets.
Ferguson-designed School Building (Block D)
The 1887 Ferguson-designed building is tall and runs north-south. It has a verandah on its western side. The eastern verandah has been enclosed. The building is covered in timber boards, and its gabled roof has vents and dormer windows.
The northern and southern walls have many timber-framed windows. The western verandah wall has double-hung sash windows and panelled double-doors.
The building has two classrooms, separated by a wall. Large openings connect the classrooms to small kitchen areas along the enclosed eastern verandah. The classroom walls and ceilings are lined with VJ timber boards.
Underneath the building is open play space.
An Honour Board from 1919 is on the western wall. It lists the names of former students who served in World War I. A metal plaque below it celebrates the school's 125th anniversary in 1992.
The 1953 Boulton & Paul extension to the east of the Ferguson building has classrooms and an office.
Timber Vocational Building (Block G – 1952)
The 1952 timber vocational building runs east-west. It is lower at the western end and taller at the eastern end because of the sloping ground. This long building has a gabled roof and a north-facing verandah. The eastern half of the verandah is enclosed with windows that open outwards. The southern wall has four large sets of casement windows.
The building now has many office rooms in the west (where manual training used to be). The east side has central office/meeting rooms and teaching areas (where domestic science used to be). The northwest corner of the verandah is now toilets. The verandah walls in the enclosed eastern half have been removed to create open-plan classrooms. The inside walls and ceilings are covered with flat sheets.
Old timber stairs are at the eastern end. The metal stairs on the north and south sides are newer.
Landscape Elements
The school grounds are well-established. There is a large playing field on the eastern side. The school buildings are around a parade ground on the higher western side.
Between the playing fields and the buildings are stone retaining walls and stairs. These form a terraced bank. A Multi-purpose Hall and Music Block (built in 2010) is now on top of some of these terraces.
Many old trees are in the school grounds. These include hoop pines, eucalypts, and leopard trees near the corner of Sherwood Road and Oxley Road. There are also jacarandas and poincianas along the Sherwood Road boundary. These trees make the school look beautiful and stand out in the area.
Heritage Importance
Sherwood State School was listed on the Queensland Heritage Register on 15 July 2016. This means it is important for several reasons:
- Showing Queensland's History: The school shows how state education and school buildings have changed over time in Queensland. It has examples of different standard building designs. The grounds also show the importance of play areas and shade trees.
- Key Features of Schools: Sherwood State School shows the main features of Queensland state schools. These include buildings made to standard designs and large, landscaped grounds with trees, play areas, and sports facilities. It is a good example of a suburban school.
- Beautiful Design: The timber school buildings, with their unique roofs and verandahs, look very attractive along Sherwood Road. They are a landmark in the area.
- Community Connection: Schools are very important to Queensland communities. Sherwood State School has a strong connection with the local community. It was started by local fundraising efforts, and many generations of children have learned there. It is a central place for social events and celebrations.
Notable Students
- Brigadier General Cecil Foott: A high-ranking officer in the Commonwealth Defence Department.
- Richard Powell Francis (1860–1894): The first Australian to graduate from Balliol College at Oxford University. He died trying to rescue people during the 1893 Brisbane flood.
- Wilfred Hall: A successful businessman who gained a scholarship in 1900.
- Tom Kerr: A Member of the Queensland Parliament.
- Robert John Nosworthy: A director of Burns, Philp, and Co., a large trading company.
- Oliver Radcliffe: Sherwood's first student teacher, who later became a District Inspector for the Queensland Education Department.
See also
- History of state education in Queensland
- List of schools in Greater Brisbane
 | Emma Amos |
 | Edward Mitchell Bannister |
 | Larry D. Alexander |
 | Ernie Barnes |


