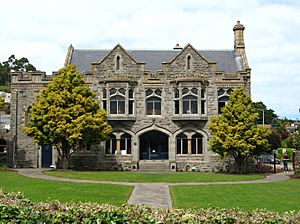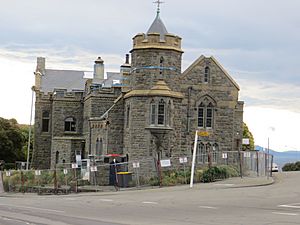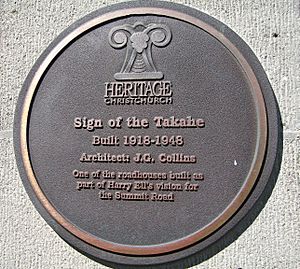Sign of the Takahe facts for kids
The Sign of the Takahe is a unique building in Christchurch, New Zealand. It was once a fancy restaurant but is now a friendly café and bar. It also has a great space for weddings and other events. The building looks like an old English Manor House.
It was designed by J. G. Collins. Construction took a long time, from 1918 to 1948. From the Takahe, you can see amazing views of Christchurch city. You can also see the Canterbury Plains and the Southern Alps.
Contents
What is the Sign of the Takahe?
The building is named after the Takahe, a special flightless bird from New Zealand. It was first planned by Henry George (Harry) Ell. He wanted to build several "roadhouses" to help protect the beautiful Port Hills. These hills are near Christchurch and Lyttelton harbour.
Harry Ell's Vision for the Port Hills
Harry Ell dreamed of building four roadhouses. These would be places where people could stop and rest while exploring the Port Hills. Three of these roadhouses were finished before Harry Ell passed away in 1934. These were the Sign of the Kiwi, the Sign of the Bellbird, and the Sign of the Packhorse.
Harry Ell wanted the Takahe to be a much bigger and grander building. He spent many years studying how English Manors, castles, and inns were designed. He wanted to use these ideas in the Takahe's final design. For example, the dining room inside the Takahe is an exact copy of a historic room at Haddon Hall in Derbyshire, England.
How Was the Takahe Built?
Building the Takahe required a lot of clever ideas to save money. Workers used stone from the nearby Port Hills. They cut these stones into blocks by hand using simple tools.
Recycled Materials in the Takahe
Some parts of the building used recycled materials. The heavy Kauri wood beams in the entrance hall came from an old bridge. This bridge used to cross the Hurunui River. Even the ceilings in the inner dining room were painted on wood cut from old packing cases. This shows how resourceful the builders were!
The Takahe's Special Status
The Sign of the Takahe is a very important building. It has a Category I listing with Heritage New Zealand. This means it is a place of great historical and cultural importance. The building is located right next to Cracroft Reserve, a lovely natural area.
 | Chris Smalls |
 | Fred Hampton |
 | Ralph Abernathy |




