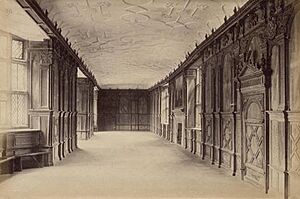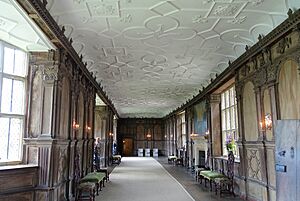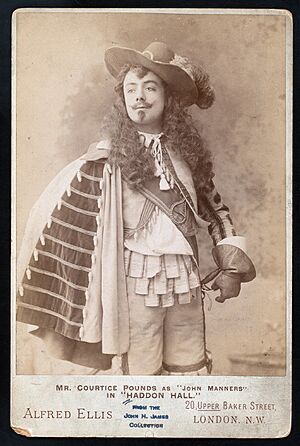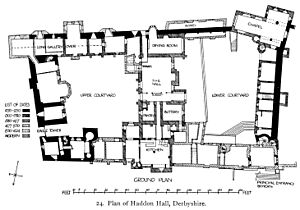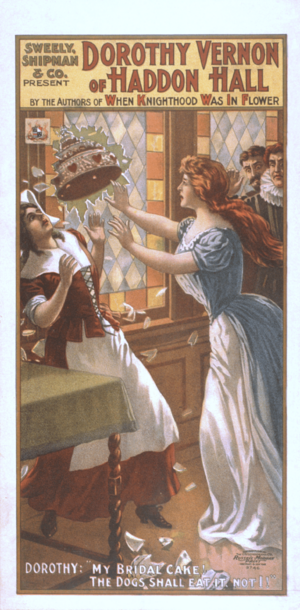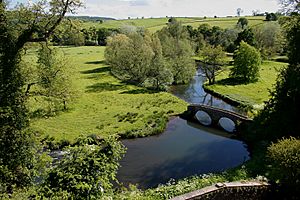Haddon Hall facts for kids
Quick facts for kids Haddon Hall |
|
|---|---|
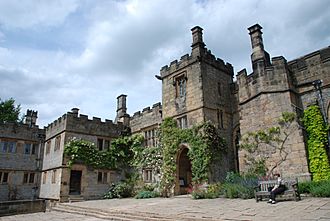
Haddon Hall in 2010
|
|
| General information | |
| Type | Country house |
| Town or city | Bakewell, Derbyshire |
| Country | United Kingdom |
| Coordinates | 53°11′38″N 1°38′59″W / 53.1939°N 1.6498°W |
|
Listed Building – Grade I
|
|
| Official name: Haddon Hall | |
| Designated: | 29 September 1951 |
| Reference #: | 1334982 |
| Designated: | 4 August 1984 |
| Reference #: | 1000679 |
Haddon Hall is a beautiful old country house in Derbyshire, England. It sits by the River Wye, close to the town of Bakewell. This historic home once belonged to the Dukes of Rutland. Today, it is the home of Lord Edward Manners and his family. He is the brother of the current Duke.
People often call Haddon Hall "the most complete and interesting house" from its time. It looks like a medieval manor house. The first parts of the hall were built in the 11th century. More sections were added between the 13th and 17th centuries. The latest additions were in the Tudor style.
The Vernon family became owners of Haddon Hall in the 12th century. This happened when Sir Richard de Vernon married Alice Avenell. Many years later, in 1563, Dorothy Vernon married John Manners. He was the second son of the 1st Earl of Rutland. A popular story from the 1800s says Dorothy and John ran away to get married. This legend has inspired many books and plays. Dorothy still inherited the hall. Their grandson, also named John Manners, later became an Earl in 1641. His son, another John Manners, became the 1st Duke of Rutland in 1703. In the 1900s, the 9th Duke of Rutland spent his life carefully restoring the hall.
Contents
History of Haddon Hall
The story of Haddon Hall began in the 11th century. William Peverel owned the land in 1087. This was when the Domesday Book survey was done. Haddon Hall was never a castle. However, it was protected by a wall. A special permission to build this wall was given in 1194.
The hall was taken by the Crown in 1153. Later, it went to the Avenell family. Sir Richard de Vernon took over the manor in 1170. This was after he married Alice Avenell. The Vernon family built most of the hall. Only the Peveril Tower and part of the Chapel of St Nicholas were there before them. The Long Gallery was built later, in the 16th century.
Many important people from the Vernon family lived here. Sir Richard Vernon (1390–1451) was a Member of Parliament. He was also the Speaker of the House of Commons. His grandson, Sir Henry Vernon, rebuilt parts of Haddon Hall.
The Story of Dorothy Vernon
Sir George Vernon (who lived around 1503–1565) had two daughters. Their names were Margaret and Dorothy. Dorothy married John Manners in 1563. John was the second son of the 1st Earl of Rutland.
Some say Sir George did not approve of their marriage. Maybe it was because the Manners family were Protestants and the Vernons were Catholics. Or perhaps John, as a second son, did not have much money. A famous legend says Sir George told John not to see Dorothy. He also told Dorothy not to see John.
The story goes that during a ball at Haddon Hall in 1563, Dorothy slipped away. She ran through the gardens, down stone steps, and over a bridge. John Manners was waiting for her there. They rode off together to get married. Even if they did run away, they soon made up with Sir George. They inherited the estate when he died two years later.
Their grandson, also named John Manners, became an Earl in 1641. This happened after his distant cousin died. His family also owned Belvoir Castle.
Haddon Hall's Restoration
John Manners' son, John, became the 1st Duke of Rutland in 1703. He moved to Belvoir Castle. After that, his family used Haddon Hall very little. Because of this, the house stayed almost exactly as it was in the 16th century.
In the 1920s, the 9th Duke of Rutland understood how special Haddon Hall was. He spent his whole life carefully restoring it. He worked with an architect named Harold Brakspear. The hall you see today has small parts from the 11th century. But most of it was added by the Vernon family over many years. Big building projects happened between the 13th and 16th centuries. The dining hall, kitchens, and parlor are from 1370. St Nicholas Chapel was finished in 1427. For many years, white paint covered and protected old paintings inside.
The 9th Duke also created a beautiful walled garden. It has trimmed bushes shaped like a boar's head and a peacock. These shapes represent the Vernon and Manners families. Haddon Hall is still owned by the Manners family today. Lord Edward Manners and Lady Edward Manners live there. They moved into the hall in 2016.
Haddon Hall was given a special "Grade I listed" status in 1951. This means it is a very important historic building. The gardens were also listed as Grade I in 1984.
In 2011, people realized the hall's foundations needed urgent repairs. Without them, the beautiful plaster ceiling in the Long Gallery could be damaged. The owners could not pay for the repairs alone. In 2021, Historic England gave a grant of £262,662. The Historic Houses Foundation added another £50,000. These funds allowed the important repair work to begin.
Layout of the Hall
Haddon Hall is built on a sloped piece of land. It has two main courtyards. The upper courtyard (to the north-east) has the Peverel Tower and the Long Gallery. The lower courtyard (to the south-west) holds the chapel. The Great Hall is located between these two courtyards.
When the hall was built, many rooms could only be reached from outside. Or you had to walk through other rooms to get to them. This made the house a bit tricky to move around in by today's standards.
Haddon Hall in Books and Movies
Haddon Hall has appeared in many books, plays, and movies. Most of these stories are about the famous legend of Dorothy Vernon and John Manners running away.
Here are some examples:
- A story called King of the Peak – A Derbyshire Tale was written by Allan Cunningham in 1822.
- A novel called The King of the Peak – A Romance was written in 1823 by William Bennett.
- "The Love Steps of Dorothy Vernon" was a short story by Eliza Meteyard in 1849. This was the first full version of the legend.
- A light opera named Haddon Hall opened in London in 1892. It had music by Arthur Sullivan.
- An American writer, Charles Major, wrote a popular novel in 1902 called Dorothy Vernon of Haddon Hall.
- A play based on Major's novel opened on Broadway in 1903.
- A 1924 film, Dorothy Vernon of Haddon Hall, starred Mary Pickford. It was based on the novel.
- English artist Frederick Booty painted Haddon Hall many times.
- English painter Joseph Nash painted the main hall in 1838. This painting was later used for the cover of the 1975 album Minstrel in the Gallery by the band Jethro Tull.
Filming Location
Haddon Hall has been a popular place for filming TV shows and movies.
Some TV series filmed here include:
- Treasure Houses of Britain (1985)
- The Silver Chair (1990)
- Jane Eyre (2006)
- A Tudor Feast at Christmas (2013)
- Time Crashers (2015)
- Gunpowder (2017)
Feature films shot at Haddon Hall include:
- Lady Jane (1986)
- The Princess Bride (1987)
- Jane Eyre (1996)
- Elizabeth (1998)
- Pride & Prejudice (2005)
- The Other Boleyn Girl (2008)
- Jane Eyre (2011)
- Mary Queen of Scots (2018)
- The King (2019)
- Firebrand (2023)
See also
 In Spanish: Haddon Hall para niños
In Spanish: Haddon Hall para niños
- Grade I listed buildings in Derbyshire
- Listed buildings in Nether Haddon
 | May Edward Chinn |
 | Rebecca Cole |
 | Alexa Canady |
 | Dorothy Lavinia Brown |


