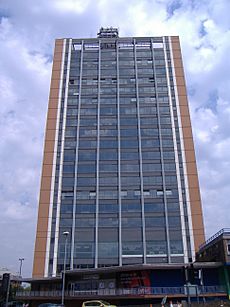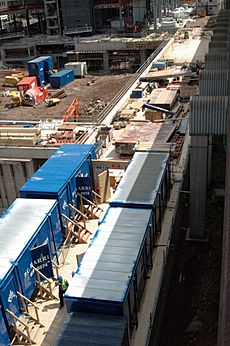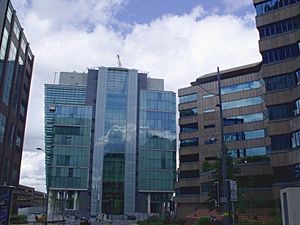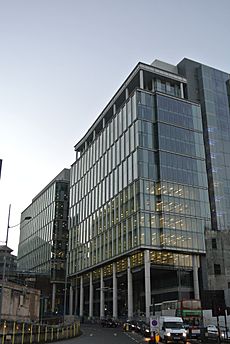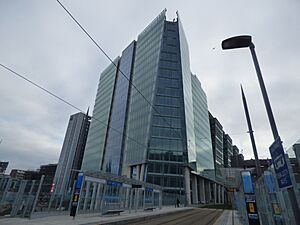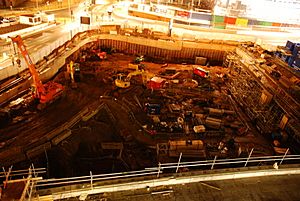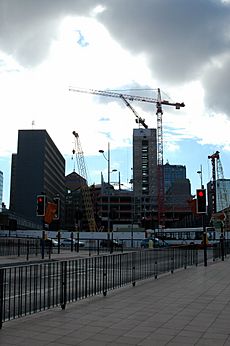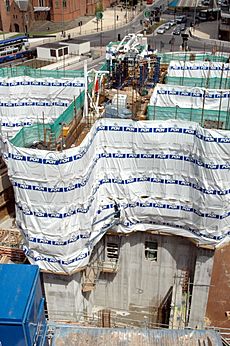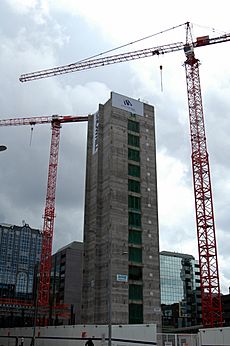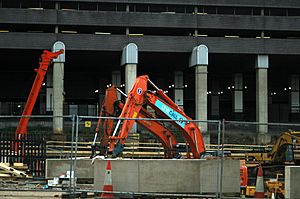Snowhill facts for kids
Quick facts for kids Snowhill |
|
|---|---|
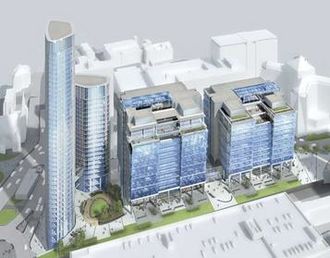
Artist rendition of the Snowhill development upon completion.
|
|
| General information | |
| Status | Phases 1 and 2 – Completed Phase 3 – On Hold Phase 4 – Under Construction |
| Type | Hotel, residential, office and retail |
| Architectural style | Postmodern |
| Location | Snow Hill Queensway, |
| Town or city | Birmingham, |
| Country | England |
| Coordinates | 52°29′03″N 01°53′56″W / 52.48417°N 1.89889°W |
| Current tenants | KPMG, Barclays, DWF |
| Groundbreaking | April 2006 |
| Completed | 2022 |
| Opened | 2023 |
| Height | 138 metres (453 ft) |
| Technical details | |
| Structural system | Slipform concrete cores, steel frame, concrete floors |
| Floor count | 43 |
| Design and construction | |
| Architect | Sidell Gibson Architects |
| Structural engineer | Cauntons, Curtins, WSP Global |
| Services engineer | Arup, Cundall, Hoare Lea |
| Other designers | Alan Baxter & Associates LLP, Fairhursts, Glenn Howells, The Weedon Partnership, Yuanda |
| Quantity surveyor | Gleeds |
| Main contractor | One Snowhill: Kier Group, Two Snowhill: Balfour Beatty |
Snowhill is a big building project in the Colmore business area of Central Birmingham, England. This area is also known as Snow Hill. It's being built by the Ballymore Group.
This huge project, costing about £500 million, is being built in stages. It's on the site of an old car park next to the Snow Hill train station and the West Midlands Metro tram stop.
As part of the project, a large roundabout called St Chad's Circus was changed. This created a new open space near St Chad's Cathedral. A special bridge was also built next to the station for the tram line to go further into the city.
The first office building, One Snowhill, was finished in 2009. Companies like KPMG, Barclays, and DWF have offices there. The second building, Two Snowhill, was finished in 2013 and has shops on the ground floor. The third building, Three Snowhill, was completed in 2020.
Contents
About the Snowhill Area
A Look at History
Did you know that John Bunyan, who wrote "The Pilgrim's Progress," died in a house in Snow Hill way back in 1688?
The land where Snowhill stands was once owned by the Patton family. In the 1700s, they started planning roads and selling plots of land. One of these plots became the site of Oppenheim's Glassworks in 1757. This was the first known glass factory in Birmingham! It stopped making glass around 1780. Later, the site was cleared to build the Birmingham Snow Hill train station. In 1970, the station was rebuilt, and the area became a car park until the Snowhill project started.
Where is Snowhill?
The Snowhill project covers about four acres of land. It runs along the east side of the Snow Hill train station. To the north, it's bordered by Great Charles Street Queensway and St Chad's Circus. To the east, it's next to Snow Hill Queensway, and to the south, it's near Colmore Circus.
The land itself isn't flat; it slopes quite a bit from Colmore Circus down to St Chad's Circus, and also from Snow Hill Queensway towards the train station.
What's Around Snowhill?
There are several tall buildings nearby, like 1 Snow Hill Plaza, which is right across from the site. Other tall buildings include Colmore Plaza and Colmore Gate. Shorter buildings include the offices at the entrance to Snow Hill station, Lloyd House (the police headquarters), and The Wesleyan building.
The area is also close to important historical places like the Colmore Row and Environs Conservation Area and the Steelhouse conservation area. St Chad's Cathedral is a very old and important building, designed by Augustus Welby Northmore Pugin.
Snowhill has great transport links. Snow Hill station is one of Birmingham's main train stations. You can catch trains to London Marylebone and other places. The St Chads tram stop connects to Wolverhampton. There are also many bus services.
Planning the Project
How the Project Started
In 2002, Birmingham City Council created a plan for the Snow Hill site. This plan guided developers on how to build in the area. It also helped shape the wider area around St Chad's Circus.
The plan suggested extending the West Midlands Metro tram line and changing Snow Hill Queensway into a grand "urban boulevard". This would involve leveling St Chad's Circus to make the area around St Chad's Cathedral look nicer. The plan also said that the development should have several buildings, not just one giant one. The tallest building should be around 12 storeys high.
Who Owns the Land?
When the Snow Hill plan was first made, the land was owned by Birmingham City Council and Railtrack. The idea was that the chosen developer would get a long-term lease for the land. In 2002, Ballymore and Hammerson bought the site for £63 million.
Building Snowhill
Phase 1: The Tram Bridge
Phase 1 involved building a special bridge, called a tram viaduct, for the West Midlands Metro tram line. This bridge starts near Great Charles Street Queensway and runs along the Snowhill site. It ends at a large open area, or piazza, where the tram will continue into the city centre.
The viaduct is about 220 m (722 ft) long and is supported by 16 concrete columns. It was designed by Alan Baxter and Associates LLP and Sidell Gibson Architects. Underneath the viaduct, there's a service road for deliveries to the shops and hotel.
Phase 2: One Snowhill
| Position | Company |
|---|---|
| Developer | RT Group Developments |
| Architect | Glenn Howells |
| Planning consultant | GVA Grimley |
| Structural engineer | WSP |
| M&E consultant | Hoare Lea |
| Fire consultant | Hoare Lea Fire |
| Acoustic consultants | Hoare Lea Acoustics |
| Façade engineer | Arup Façade Engineering |
| Access consultants | Arup |
| Project managers | Cheshire Shakeshaft Ltd. |
| Planning supervisor | Gleeds |
| Quantity surveyor | Gleeds |
| Rights to Light and Party Wall surveyor |
BLDA |
| Environmental consultant | Scott Wilson |
| Masterplanner | Sidell Gibson Architects |
| Highways engineer | Alan Baxter Associates |
| Landscape architect | Macfarlane Wilder |
Phase 2, also known as One Snowhill, is a 13-storey office building, about 56-metre (184 ft) tall. It has three basement levels for parking and 12 floors of offices. It was designed by Sidell Gibson Architects and Fairhursts, and built by the Kier Group.
The building has a unique slanting wall facing Livery Street. The entrance has a row of columns made of stone. The windows are a mix of clear and frosted glass, set in dark grey frames. Some windows have special metal and glass fins to block the sun.
At the very top, there's a hidden area for the building's machinery. There are eleven lifts inside the building.
In 2006, KPMG, a big accounting firm, became the main tenant for One Snowhill. They took up 11,000 square metres (118,403 sq ft) of office space. In 2008, Barclays Commercial Bank also moved its Midlands headquarters here, taking up 98,000 square feet (9,104 m2) of space.
Phase 3: Two Snowhill
Phase 3, called Two Snowhill, is a 14-storey office building with 303,000 square feet (28,150 m2) of office space and 7,000 square feet (650 m2) of shops on the ground floor. It's one of the biggest new buildings outside London since the financial crisis.
It looks very similar to One Snowhill. It has four basement levels for 146 car parking spaces and 100 bike spaces. There are several lifts, including some with glass, that go up to the office floors.
In 2008, the law firm Wragge & Co decided to move into Two Snowhill, taking up a large amount of office space. They moved into the building in 2013.
Hines (a real estate company) bought Two Snowhill in 2011, and Balfour Beatty became the main builder. The building was finished in May 2013. It's known for being very energy efficient, earning a high BREEAM rating.
A special feature of Phase 3 is a 220 m (720 ft) long green wall along the Snowhill railway station side. This wall is covered in plants and has special lighting. At the time it was built, it was the largest of its kind in Europe!
Phase 4: Three Snowhill
Phase 4, now known as Three Snowhill, is a 17-storey office building. Earlier plans for this phase included a very tall residential tower (43 storeys) and a 23-storey hotel. However, these plans changed, and the original foundations for those towers were removed. The site was then redeveloped for the current office building.
The designs for the original towers were inspired by the famous Jewellery Quarter nearby. The residential tower was planned to be 137 m (449 ft) tall, which would have made it the second tallest building in Birmingham at the time. The hotel was planned to be a five-star hotel with 198 rooms, but a different hotel brand, Holiday Inn, eventually took the lease.
Construction Progress
Construction for Phases 1 and 2 began in April 2006. The builders used a mix of concrete and steel to make the buildings strong and to speed up the work. At its busiest, about 200 construction workers were on site. They used 2,800 tonnes of steel and removed 26,000 m2 (279,862 sq ft) of soil. The glass for the buildings came from Germany and Italy.
Two special ceremonies called "topping out" took place in April 2008 for One Snowhill. In one, a small yew tree was placed on the 11th floor, a tradition thought to ward off bad spirits. In another, the head of Birmingham City Council screwed a golden bolt into the building's steel frame.
For Phase 3 (Two Snowhill), construction started again in May 2011 after a pause. A topping out ceremony was held in May 2012 when the building reached its highest point. The building was completed in May 2013. To celebrate, the developers opened the building to the public for ten days, which was a first for a commercial building in Birmingham. Over 2,900 people visited!
For Phase 4 (Three Snowhill), work began in July 2007. Special deep walls were built around the site to hold back the ground. Large cranes were used to help build the cores (the central parts) of the towers. However, construction was paused in 2008 due to economic conditions, and the original plans for the residential and hotel towers were changed.
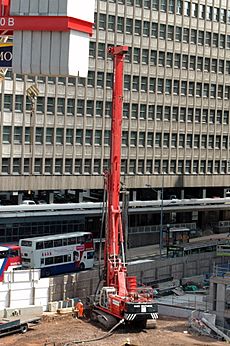
Changing St Chad's Circus
The redesign of St Chad's Circus, a large roundabout, created more space for the Snowhill project. This work started in July 2006. Old underground passages were removed, and the roundabout was changed into two linked junctions with traffic lights. This also created a new public square with landscaping in front of St Chad's Cathedral. The work was completed in July 2007.
Construction Equipment
Many large cranes were used during the construction of Snowhill. For Phase 2, two Liebherr tower cranes helped build the structure. For Phase 4, special drilling rigs were used to create the deep foundations. At one point, three tower cranes were planned for Phase 4, but these were later taken down when the project was put on hold. Two tower cranes were then used for Phase 3.
One Snowhill Sale
In September 2009, the One Snowhill office building was put up for sale. It was sold to a company called Commerz Real for £128 million (€142m) in November 2009.
Images for kids
 | Dorothy Vaughan |
 | Charles Henry Turner |
 | Hildrus Poindexter |
 | Henry Cecil McBay |


