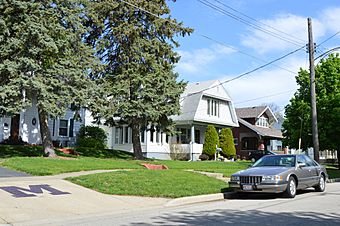South Charter Street Historic District facts for kids
Quick facts for kids |
|
|
South Charter Street Historic District
|
|

Western side of the 400 block
|
|
| Location | Roughly bounded by Marion and South Market Sts., Sage Dr., and South State St., Monticello, Illinois |
|---|---|
| Area | 13.5 acres (5.5 ha) |
| Built | 1855 |
| NRHP reference No. | 01001464 |
| Added to NRHP | January 17, 2002 |
The South Charter Street Historic District is a special area in Monticello, Illinois. It is recognized as a historic district because it has many old buildings that tell a story about the past. This district is located in Piatt County, Illinois.
This historic area includes all of South Charter Street, from Marion Street to Sage Drive. There are 73 buildings in the district. Out of these, 59 are considered important to its history. These houses show off many different building styles. They were popular in the late 1800s and early 1900s. The district was added to the National Register of Historic Places on January 17, 2002. This means it is officially recognized for its historical value.
Contents
What is the History of South Charter Street?
South Charter Street was one of the first areas built outside Monticello's original town plan. These first parts were called "Out Lots." Another section, Mary J. Piatt's South Addition, was planned in 1858. It was next to the southern Out Lot.
By 1875, the Out Lots section of South Charter Street was already developed. However, the addition section was still mostly empty. Starting in the 1870s, new people moved to this area. Many of them came from Ohio, especially Pickaway County. These families often lived in their homes for a very long time. For example, the Coleman and McIntosh families lived in the house at 404 South Charter for 130 years combined!
What Architectural Styles Can You See?
The South Charter Street Historic District shows off many different building styles. You can see nine main architectural styles here. There are also several "vernacular" designs. These are common local building types.
Early Architectural Styles
The Gothic Revival style was the first to appear in the district. Later in the 1800s, Italianate and Queen Anne homes were built. These styles were very popular across the country at that time.
Popular Styles Around 1900
Around the start of the 20th century, several "revival" styles became popular. These styles brought back older looks. You can find homes in the Colonial Revival, Georgian Revival, Classical Revival, Dutch Colonial Revival, and Tudor Revival styles. Also, many American Craftsman style homes were built here in the early 1900s.
Common House Designs
The Gabled Ell plan is the most common house design in the district. It became popular after the Civil War. These houses have an "L" or "T" shape and a gable roof.
Around the 1890s, you can also see I-houses and pyramidal cottage houses. I-houses are two-story homes that were popular in the Midwest countryside. Pyramidal cottages are a Southern design with a unique pyramid-shaped hip roof. In the early 1900s, the bungalow and Foursquare house types became popular. They often included elements from the American Craftsman style.



