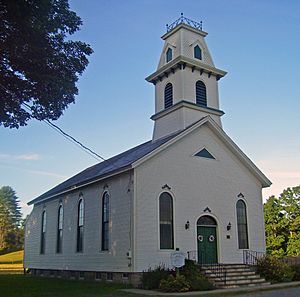South Granville Congregational Church facts for kids
Quick facts for kids South Granville Congregational Church |
|
|---|---|

South elevation and west profile, 2008
|
|
| Religion | |
| Affiliation | Congregationalist |
| Leadership | Rick Backus, Senior Pastor |
| Location | |
| Location | Granville, New York, US |
| Architecture | |
| Architectural style | Late Gothic Revival |
| Completed | 1847; renovated and expanded 1873 |
| Specifications | |
| Direction of façade | south |
| Length | 56 feet (17 m) |
| Width | 34 feet (10 m) |
| Materials | Wood, concrete, slate |
| U.S. National Register of Historic Places | |
| Added to NRHP | 2005 |
| NRHP Reference no. | 05000442 |
The South Granville Congregational Church is a historic church located in the small community of South Granville, New York. It stands on New York State Route 149 in the town of Granville, New York. This beautiful white church was built in the 1840s and has a unique look, especially after it was updated in 1873 with a style called Late Gothic Revival.
Next to the church is a house called a parsonage, which is where the church's minister used to live. This house was built around the same time as the church. The South Granville Congregational Church is important because it was one of the first churches started in the area after the American Revolution. A very special person, Lemuel Haynes, who was the first African-American ordained minister in North America, served as a pastor here. In 2005, both the church and the parsonage were added to the National Register of Historic Places, which means they are recognized as important historical sites.
Contents
Exploring the Church Property
The church and parsonage are found on a small, curved driveway just north of Route 149. The church faces southwest, and the parsonage is to its south. In the middle of the driveway, there's a green area with a historical marker that tells about the site.
The Church Building
The church building is a single-story structure with a stone foundation. Its outside walls are covered with vinyl siding over older wooden boards. The roof has a pointed shape called a gable. A tall, two-part bell tower rises from the middle of the church. The windows on the front of the church are rounded at the top and have fancy carved decorations.
Inside, you'll find double doors with oak wood designs that lead into the main worship area, called the sanctuary. The main part of the sanctuary, known as the nave, has 12 rows of oak pews (church benches). There's a main aisle down the middle and smaller aisles on the sides. All the pews have carved armrests and a small brass number plate. The pulpit, where the minister speaks, is also made of oak and has three arches. A rail made of oak surrounds the choir loft.
The ceiling of the sanctuary has curved edges, which helps the sound travel better. This is why local music concerts are often held here, even though there are bigger churches nearby. Five brass chandeliers hang from the ceiling, providing light, along with lights on the walls. The window behind the choir has a beautiful stained glass picture of the church. Other windows have colored glass borders around clear, textured glass.
The Parsonage House
The parsonage, located just south of the church, is a two-story house. It has a slate roof with a pointed gable shape. The outside is covered in wooden boards, and there are flat, column-like decorations called pilasters at the corners.
The front door of the parsonage has a special glass pane that is cut at an angle. On the first floor, many of the original wooden decorations and doors are still there. One side wing of the house still has some of its original metal fittings. Upstairs, most of the original paint is still on the floors, and the walls still have their old plaster.
A Look at the Church's History
South Granville was first settled in 1789. At that time, the border between New York and Vermont wasn't clear. Settlers hoped their area would become part of Vermont. The community quickly grew. In 1789, a group of residents decided to create a place for worship. Ministers from Vermont's Congregational churches helped them, so they chose to be part of that church group.
Their first church building was about a mile west of the village. As more people joined, they built a second church in 1807, on the same spot where the current church stands. Sixteen years later, in 1823, Lemuel Haynes became the pastor. He was the first African-American ordained minister in North America. His time at South Granville was very successful. The church grew, and he was highly respected. He and his family are buried in a nearby cemetery. His house, also nearby, is now a National Historic Landmark.
In 1843, the church decided to build a parsonage for their minister. It was finished a year later, costing $615. This house was used for meetings and social events. Four years later, because the church continued to grow, they needed a new, larger building. This new church, which is the basis of the current building, was completed in 1847 for $3,700. It included a tower with a bell made by a company in West Troy.
Since then, the church has changed very little. The ceiling was modified slightly, including the curved parts. Modern heating systems were added to the parsonage around 1900. Later in the 20th century, one of the upstairs bedrooms was turned into a bathroom.
See also
 | DeHart Hubbard |
 | Wilma Rudolph |
 | Jesse Owens |
 | Jackie Joyner-Kersee |
 | Major Taylor |

