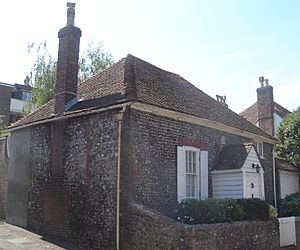Southover General Baptist Chapel facts for kids
Quick facts for kids Southover General Baptist Chapel |
|
|---|---|

The former chapel from the northeast
|
|
| 50°52′12″N 0°00′30″E / 50.8700°N 0.0082°E | |
| Location | Eastport Lane, Southover, Lewes, East Sussex BN7 1TL |
| Country | England |
| Denomination | Baptist |
| History | |
| Status | Former chapel |
| Founded | 1741 |
| Architecture | |
| Functional status | Residential conversion |
| Heritage designation | Grade II |
| Designated | 29 October 1985 |
| Style | Vernacular |
| Completed | 1741 |
| Closed | 1972 |
Southover General Baptist Chapel was once a special building where people called Baptists went to worship. It is located in Southover, an old village that is now part of the town of Lewes in East Sussex, England.
This chapel was built in 1741. It was the very first Baptist church in the area. Over time, the people who worshipped there, known as General Baptists, started to change their beliefs. They began to follow ideas similar to Unitarianism. This led them to join another church nearby. After that, the building was used by other groups before it was turned into a house. Today, this historic building is protected as a Grade II listed building by English Heritage. This means it is an important part of England's history and architecture.
Contents
History of the Chapel
Lewes is a very old town with a market, located by the River Ouse. The village of Southover is right next to Lewes. In the 11th century, a nobleman named William de Warenne, 1st Earl of Surrey chose Southover as the place to build a large monastery called Lewes Priory.
In the 1700s and 1800s, the Lewes area became known for its strong Protestant traditions. Many different Christian groups, known as Nonconformists, had churches there. These included Baptists, Methodists, Quakers, and Unitarians.
Founding the First Baptist Church
The Southover General Baptist Chapel was the first Baptist church in the area. It opened in 1741. It might have been started by a group from an older church in Ditchling. Later, in 1784, another Baptist group, called Particular Baptists, also began worshipping in Lewes. They moved to a different chapel in 1843.
Changes in Beliefs and Use
During the 1800s, many General Baptist churches in Sussex started to adopt Unitarian beliefs. This happened because of the influence of people like Matthew Caffyn. The members of the Southover chapel also changed their views. In 1825, they decided to join with the congregation from Westgate Chapel, a Unitarian church in Lewes town centre.
After this, the Southover chapel was used by other religious groups, including The Salvation Army for a while. Non-religious groups also used the building. In 1972, the chapel was sold and changed into a house. The inside of the building was updated. The old burial ground behind the chapel was covered with concrete. However, some of the old gravestones were saved.
On October 29, 1985, the Southover General Baptist Chapel was officially recognized as a Grade II listed building. It was given the new name The Old Meeting.
Chapel's Design and Look
The chapel is a single-story building that faces north. It is built in a traditional English style called Vernacular. The walls are made of knapped flint, which is a type of stone. It has red brick details around the corners, called quoins, and around the windows. The roof is hipped, meaning it slopes down on all four sides, and is covered with tiles.
Outside Features
A modern porch with wooden panels and a pointed roof covers the main entrance. Above the original door, there is a stone that says "The First Stone Laid May Ye 14 1741". On either side of the porch, there are two sash windows with a slight arch at the top. These windows used to have wooden shutters, but they are gone now. There is also a small casement window higher up on the right side.
The back wall of the chapel has two similar arched windows and a doorway that was added later. There are also chimney-stacks on the west and east walls. These chimneys were added after the chapel was first built. On the east wall, you can still see the outlines of two original windows next to the chimney.
Inside the Chapel
The inside of the chapel was about 27 feet long and 17 feet wide. All the original features from the 1700s, like a special upper floor called a gallery, have been removed. However, two old fireplaces, possibly from the early 1800s, are still there. You can also find a series of bricks in the south wall that have initials and the date 1741 carved into them.
See also

