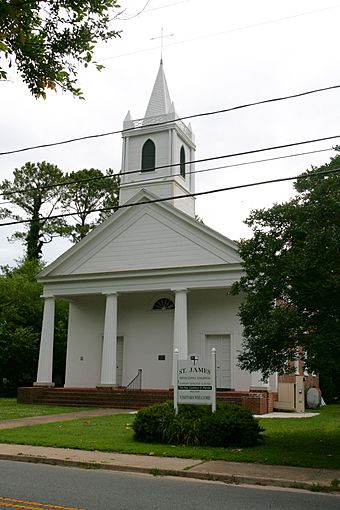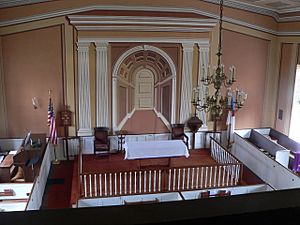St. James Church (Accomac, Virginia) facts for kids
|
St. James Church
|
|
|
U.S. Historic district
Contributing property |
|
 |
|
| Location | Drummontown Rd. between Back St. and Ocean Hwy., Accomac, Virginia |
|---|---|
| Area | less than one acre |
| Built | 1838 |
| Architect | Potts |
| Architectural style | Greek Revival |
| NRHP reference No. | 69000215 |
Quick facts for kids Significant dates |
|
| Added to NRHP | June 11, 1969 |
St. James Church is a very old and important Episcopal Church located in Accomac, Virginia. It sits on Drummondtown Road, close to Back Street. This church was first started in the 1600s as a smaller church for a larger parish.
The building you see today was built in 1838. At that time, the town was called Drummondtown and was growing as the main town for the county. St. James Church is special because of its Greek Revival design. It also has amazing paintings inside called trompe-l'oeil frescoes, which means they "fool the eye." Because of its unique features, St. James Church was added to the National Register of Historic Places in 1969. It is also part of the Accomac Historic District, which was recognized in 1992.
Contents
The Church's Early History
The Accomack Parish, part of the Anglican (Episcopal) Church, was created in 1663. It separated from another parish called Hungars Parish. St. James Church began as a "chapel of ease." This was a smaller church built for people who lived far from the main parish church. It helped people in southeastern Accomack County attend services more easily.
The first St. James Church was made of brick in the Georgian style and finished in 1767. It was located near what is now the town of Onley, Virginia. About 20 years after this first church was built, the town of Drummondtown (now Accomac) was officially started. It became the main town for Accomack County.
Moving to a New Location
As Drummondtown grew in the early 1800s, the church members decided to move St. James Church closer to the busy county seat. Drummondtown was a lively place with hotels, other churches, factories, stores, and homes.
In 1838, land was bought for the new church. Some bricks from the original church were even used in the new building. The new church was designed in the popular Greek Revival style. This style was common for Episcopal Churches during that time.
Inside the Church: Art and Design
The church's design is still visible today. It has two doors that lead into two aisles inside. There was a central platform where the preacher's pulpit used to be. A small room for the clergy, called a vesting room, was built at the back of the church.
The church leaders hired an artist named Jean G. Potts to paint the inside walls and ceiling. Potts was a master of the trompe-l'oeil style. This means he painted things to look like they were real and three-dimensional, even though they were flat. For example, he painted the area behind the altar to make the church look much deeper than it actually was. He also painted the walls to look like they had columns (called pilasters), fancy trim (called moulding), and raised wooden panels.
A Famous Member: Henry A. Wise
The town of Drummondtown was very successful in the 1840s. By 1860, it even had the first newspaper on the Eastern Shore of Virginia. St. James Church was the home church for Henry A. Wise. He was a well-known lawyer who served as a U.S. diplomat to Brazil. He also became the 33rd governor of Virginia from 1856 to 1860. His birthplace can still be seen from the church's back yard.
During the American Civil War, many churches on the Eastern Shore of Virginia were damaged by Union soldiers. However, St. James Church was saved. Union General Henry H. Lockwood listened to the people of Accomac. He made sure his troops behaved well and did not harm the church. General Lockwood even used a nearby house as his headquarters. This house later became the home for the church's ministers.
Church Architecture and Art
St. James Church is built in the Greek Revival style. Its brick walls are laid in a pattern called common bond. The front of the church is covered in stucco that looks like large, smooth stones.
The Front of the Church
The front of the church has a large porch with four columns. This is called a tetrastyle portico with Doric order columns. The floor of the porch is made of bricks laid in a herringbone pattern. There are two main doors, each with double six-panel doors, that lead inside. Above these doors, there is a half-moon shaped window that lets light into the gallery upstairs. A decorative wooden trim, called a cornice with dentils (small block shapes), runs across the front and sides of the church.
On top of the front roof is a wooden bell tower and spire. This tower has pairs of columns at each corner. Between the columns are arched openings with louvers, which are slanted slats. These arched openings are in a Gothic style, which is the only part of the building that is different from the Greek Revival style.
The Amazing Interior Paintings
Inside, St. James Church is famous for Jean Potts's trompe-l'oeil frescoes. These paintings cover all four walls, starting from the lower part of the wall (the dado) and going all the way up to the curved ceiling. The walls are painted to look like they have recessed panels and a painted cornice.
Potts also painted a row of square patterns (called coffers) around the edges of the ceiling. These frame a large central panel decorated with painted scrollwork that looks like plaster. In the very center of the ceiling, there is a painted medallion with lots of scrollwork.
The most detailed painting is on the wall behind the chancel (the area around the altar). Here, Potts painted four fluted pilasters (flat columns) that seem to hold up a decorative beam (an entablature) and cornice. This creates the illusion of an open, curved space (an apse) with a coffered ceiling, all painted on a flat wall. These frescoes even hide a door that opens into the vestry room behind the church. In the 1900s, artists Linda Croison and Philip Ward restored these frescoes. They made sure to keep some small parts of Potts's original work visible at the back of the main church area.
Inside Furnishings
Most of the furniture inside the church is simple. The pews, which are long benches with doors, are arranged in four sections in the main part of the church (the nave). They also extend along each side to frame the chancel. A low fence with turned posts (a balustrade) goes around three sides of the chancel. It has two gates at the back.
A balcony, called a gallery, stretches across the back of the nave. You can reach it by a central staircase. Two sets of stairs go up along the back wall from each door to a shared landing. From there, another set of stairs continues up to the gallery floor.
St. James Church Today
St. James Church is still an active church congregation today. It is part of the Episcopal Diocese of Southern Virginia. It belongs to St. George's Parish in Pungoteague. The current minister is the Rev. Philip Bjornberg.
Images for kids
 | Georgia Louise Harris Brown |
 | Julian Abele |
 | Norma Merrick Sklarek |
 | William Sidney Pittman |











