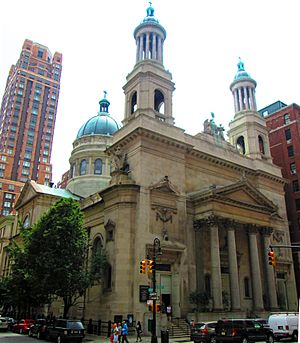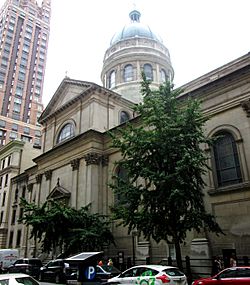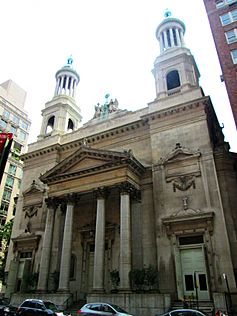St. Jean Baptiste Roman Catholic Church facts for kids
Quick facts for kids St. Jean BaptisteRoman Catholic Church |
|
|---|---|

north profile and west elevation; in the background left is The Siena, built using air rights bought from the church (2014)
|
|
| Religion | |
| Affiliation | Catholic Church (Latin Church) |
| District | Archdiocese of New York |
| Leadership | The Rev. John Kamas, S.S.S. |
| Year consecrated | 1912 |
| Location | |
| Location | 1067-71 Lexington Avenue (184 East 76th Street) Manhattan, New York City |
| Architecture | |
| Architect(s) | Nicholas Serracino |
| Architectural style | Italian Renaissance Revival, Classical Revival, Italian Mannerism |
| Groundbreaking | 1910 |
| Completed | 1913 |
| Construction cost | $600,000 |
| Specifications | |
| Direction of façade | west |
| Capacity | 1,200 |
| Dome(s) | 1 |
| Dome height (outer) | 175 feet (53 m) |
| Spire(s) | 2 |
| Spire height | 150 feet (46 m) |
| Materials | Limestone |
|
St. Jean Baptiste
Roman Catholic Church |
|
| NRHP reference No. | 80002720 |
| Significant dates | |
| Added to NRHP | April 23, 1980 |
| Website | |
| The Church of St. Jean Baptiste, New York City | |
The St. Jean Baptiste Roman Catholic Church, also known as the Église St-Jean-Baptiste, is a Catholic church in New York City. It is located on Lexington Avenue and East 76th Street in the Lenox Hill area of Manhattan. The church is part of the Archdiocese of New York.
The church started in 1882 to serve French Canadian immigrants living in the area. It was the main church for French-Canadians until 1957. Since 1900, priests from the Fathers of the Blessed Sacrament have led the church.
A rich businessman named Thomas Fortune Ryan paid for the church to be built. It was designed by Nicholas Serracino, an Italian architect in New York. He mixed styles like Italian Renaissance Revival and Classical Revival. Serracino's design won an award in Italy in 1911. This church is his only surviving church in New York City.
St. Jean Baptiste is one of the few Catholic churches in New York City with a dome. It is also one of only two churches, along with St. Patrick's Cathedral, that has stained glass windows from the famous Chartres studios in France. The building became a city landmark in 1969. It was also added to the National Register of Historic Places in 1980. The church was fully restored inside and out between 1995 and 1996.
The church began in 1882 in a rented room above a stable. The community built three different church buildings in two locations over time. St. Jean Baptiste High School started on the church grounds as an elementary school in 1886. This was thanks to nuns from the Congregation of Notre Dame. The church also has a special shrine to Saint Anne, which became very popular after a holy item (relic) of the saint was displayed there.
Contents
Exploring the Church Building
The church is on the east side of Lexington Avenue at 76th Street. The main church building covers a large area, with the rectory (where the priests live) on the south side. St. Jean Baptiste High School, which the church runs, is across 75th Street.
Outside the Church: Design and Features
The church building opened in the spring of 1913. It is made of limestone. The front of the church, facing west, has many beautiful decorations. The main entrance has a grand porch with a triangular top (called a pediment). This porch is supported by four tall Corinthian columns. Smaller triangular tops are above the side entrances.
Above a wide ledge (a cornice), two tall bell towers rise to about 150 feet (46 m) high. These towers have round-arched openings and columns. Above them, a circle of columns supports a ribbed dome, topped with a cross. This design is similar to the larger dome in the middle of the church, which reaches 172 feet (52 m) high. Between the two towers, there is a statue of angels holding a globe. The roofs are gently sloped and covered in copper.
On each side of the front, there are projecting entrance areas with windows. These are topped with statues of angels blowing trumpets. The sides of the church, especially the north side visible from the street, have tall round-arched windows.
Inside the Church: Art and Worship
Inside, the main hall (the nave) has a rounded ceiling. It is separated from the side aisles by an archway of tall Corinthian columns. All the ceilings, arches, and ribs are richly decorated with designs inspired by Florence, Italy. The tops of the columns are also gilded (covered in gold).
The center of the nave ceiling has paintings that create an illusion of looking into the heavens. The inside of the dome is decorated with a detailed floral pattern.
At the front of the church, on the east wall, is the main altar. It has a mosaic half-dome, statues, and smaller sculptures. A special shrine dedicated to Saint Anne, the mother of Mary, is located here. It holds a six-foot-tall statue of St. Anne and a young Mary. A piece of bone from St. Anne's arm, a holy item called a relic, was brought to New York in 1885. It is displayed in an old container (reliquary) at the shrine. Many stories of healings are connected to people who pray to St. Anne at this shrine. The stained glass window in the shrine shows scenes from the Old Testament. To the left of the main altar is an altar dedicated to Mary, made of Carrara marble. To the right is a similar altar honoring Saint Joseph.
The stained glass windows and the main altar were brought to New York from Chartres, France, and Italy after World War I. The windows show the Twelve Apostles, scenes from the Old Testament, and events from the life of Jesus, like the Last Supper. The main altar is 50 feet (15 m) tall. A team of artists came from Italy to put it together in the church.
Under the dome is the altar table, made of white marble. It has the symbol "IHS," which comes from the Greek letters for Jesus. The wooden benches (pews), choir stalls, and confessionals are made of oak and are beautifully carved. Images related to the Eucharist, like wheat and grapes, are seen throughout the building.
The inside of the church was fully restored in November 1998.
Other Buildings Connected to the Church
The rectory, where the priests live, is a five-story brick and stone building next to the church. It was built in 1911 and also designed by Nicholas Serracino. It looks like an Italian Renaissance-style palace. The outside has white brick and granite steps. The inside has been changed over time, but the original oak woodwork remains.
A four-story brick school building was built in 1925. Later, a five-story apartment building for brothers (religious men) was built in 1930. Another five-story apartment building for sisters (nuns) was built in 1931. These buildings were designed by Robert J. Reiley.
A Look at the Church's History
St. Jean Baptiste started as a small church for French Canadian immigrants. It has grown to become one of New York's most special Catholic churches. It has been in three different buildings and cared for by two different groups of priests.
Early Days: Starting the Parish (1841–1882)
In the early 1800s, many New Yorkers were of French background. In 1841, a bishop noted that French-American Catholics in New York City had not built churches that reflected their traditions as much as Irish and Italian immigrants had. The community responded, and the first Church of St. Vincent de Paul opened in 1842.
As the city grew, many French Canadian immigrants moved to the Yorkville area. It was hard for them to travel downtown for church services. So, in 1881, a group of immigrants decided to start a church closer to home. This is considered the beginning of St. Jean Baptiste Church.
A small chapel was set up in a rented room above a stable. Because of the noise from the horses, people jokingly called it "Crib of Bethlehem." A few months later, Cardinal John McCloskey gave permission to build a church, officially creating the parish. The community raised money to buy land on East 76th Street in 1882. The new building's cornerstone was blessed later that year.
The first church building was designed by Napoleon LeBrun. It was a simple Gothic Revival style church, about 100 feet (30 m) long and 40 feet (12 m) wide, with space for 600 people.
The First Church and St. Anne's Shrine (1882–1900)
The new church became popular not just with French Canadians, but with all Catholics on the Upper East Side. Many people who worked in wealthy homes nearby liked having a church close by for early morning Mass. In 1886, nuns from the Congregation of Notre Dame came to start an elementary school.
In 1892, the church became a special place for devotion to Saint Anne. A Canadian priest, Father J.C. Marquis, visited the church with a holy item (relic) of St. Anne. He planned to continue his journey, but the local pastor asked him to show the relic to the church members. News spread quickly, and many people came. When a young man having a seizure was touched by the relic, his seizures stopped. This event was widely reported, and even more people came, hoping for help. Father Marquis stayed for three weeks. He later brought another relic of St. Anne specifically for St. Jean Baptiste Church.
New Leadership and a New Church (1900–1918)
In 1900, the Congregation of the Blessed Sacrament (SSS), a religious order, came to New York. They began to lead St. Jean Baptiste Church. They introduced a style of worship called Eucharistic adoration, which focuses on prayer before the Eucharist.
The church grew even more popular. A wealthy businessman and supporter of churches, Thomas Fortune Ryan, often attended services there. One day, he heard the pastor ask for prayers for a new church. Ryan offered to pay for it.
Ryan initially wanted a church similar in size to the old one. But the pastor convinced him to build a larger church that could hold 1,200 people. Italian architect Nicholas Serracino was chosen to design it. He created a grand Renaissance Revival church with a dome and classical features. His design won an award in Italy in 1911.
Ryan was unsure about the dome at first, but he approved it when he saw how much praise it received on the model. The total cost of the church ended up being $600,000. The rectory, also designed by Serracino, opened in 1911. The lower church in the basement was finished and dedicated in 1913. The first Mass in the main upper church was held early the next year.
Changes and Renovations (1918–Present)
In 1920, many people signed a request to the pope to make St. Jean Baptiste a "basilica," a special church title, but it did not happen. The church's interior decorations were added throughout the 1920s. In 1929, the nuns opened a high school for girls.
In the 1950s, the church's interior was slightly changed during renovations. In the 1960s, after a major Catholic meeting called Vatican II, the church changed some practices. It stopped holding Mass in French, and the elementary school closed. In 1969, the city named the church one of its first landmarks.
In 1989, some stones fell from the church's front onto the sidewalk. This led to a major restoration of the church's exterior and interior, which began in 1987 and cost $6 million. The work on the stained glass windows was especially difficult. During some of this time, services were held in a nearby school. The renovations were finished in November 1998.
The restoration was paid for partly by selling land and "air rights" (the right to build above a certain height) over a building that used to be a convent. A developer built a 31-story luxury apartment building called The Siena on that site. This new building was designed to fit in with the church's architecture.
Church Activities and Services
The church holds Mass multiple times a day and on Sundays. The Eucharist is displayed for prayer and quiet reflection at other times. Confession is available daily. The Liturgy of the Hours (daily prayers) is observed twice a day.
Special prayers and devotions are held for St. Anne on Tuesdays, and a yearly nine-day prayer (novena) leads up to her feast day on July 26. Devotions to St. Peter Julian Eymard and the Sacred Heart of Jesus are also held. The Rosary is prayed at noon from Monday to Saturday.
The church has a music program with an organist and two choirs. A thrift shop is run in the basement, next to the community center. The community center also hosts a toddler play group and a senior group. The Kathryn Martin Theater in the basement hosts various musical performances.
The church, along with the nuns, continues to operate St. Jean Baptiste High School for girls. The church is also involved in community groups like the Yorkville Common Pantry. The community center can be rented for events.
See also
 | Bessie Coleman |
 | Spann Watson |
 | Jill E. Brown |
 | Sherman W. White |




