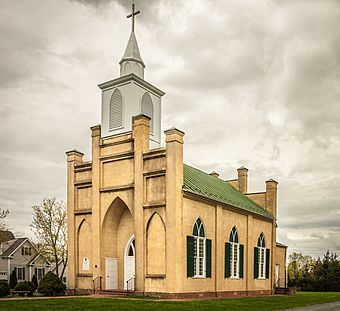St. Thomas Chapel facts for kids
|
St. Thomas Chapel
|
|
|
U.S. Historic district
Contributing property |
|

St. Thomas Chapel, April 2013
|
|
| Location | 7854 Church Street, Middletown, Virginia, US |
|---|---|
| Area | 0.25 acres (0.10 ha) |
| Built | 1837 |
| Architectural style | Gothic Revival |
| Part of | Middletown Historic District |
| NRHP reference No. | 73002015 |
Quick facts for kids Significant dates |
|
| Added to NRHP | April 11, 1973 |
St. Thomas Chapel is a very old and important building in Middletown, Virginia. It is also known as St. Thomas Episcopal Church. This historic chapel is located on Church Street. It was built in the 1830s and served as a church for nearly 100 years.
The chapel has been fixed up twice. First, after it was badly damaged during the American Civil War. Then, it was restored again in the 1960s. Because of its history, St. Thomas Chapel was added to the Virginia Landmarks Register and the National Register of Historic Places in 1973.
Contents
A Look Back: The Chapel's Story
Building a Place of Worship
The idea for St. Thomas Episcopal Church started in 1834. It was the seventh Episcopal church built in Frederick County. An Episcopal church is a type of Christian church. Families, including the Hite family from nearby Belle Grove Plantation, helped raise money.
They bought a small piece of land, about a quarter of an acre, for fifty dollars. Construction of the church building began soon after. The chapel was finished around April 1837.
The Civil War and Its Impact
During the American Civil War, the church was used as a hospital. Wounded soldiers from the Confederate army were cared for there. The church members went to a different church nearby during this time.
In 1864, Union soldiers, led by General Philip Sheridan, came to the area. They moved the wounded Confederate soldiers out of the church. Then, they turned the chapel into a stable for their horses.
The Union troops later caused more damage. They broke the windows and burned the wooden pews inside. They also burned the window shutters. After they left, only the four main walls of the building were still standing.
Bringing the Chapel Back to Life
After the war ended, the United States government helped pay for some repairs. Church members also gave money to fix the chapel. Because of these efforts, the church was able to open its doors again in 1867.
For many years, a small group of about thirty people attended services. Regular church services continued until 1930. After that, services happened only sometimes until 1945. By then, the building was in poor condition and was left empty in 1946.
The Episcopal Diocese of Virginia owned the property for a while. They later gave it to Christ Episcopal Church in Winchester. In 1966, the chapel was given to the town of Middletown. The town wanted to use it as a chapel, a museum, or for other good purposes.
A New Beginning and Restoration
In 1967, the building's name was changed to St. Thomas Church. This was to show that it could be used by people of different faiths. A group of citizens created the St. Thomas Chapel Trust. They worked to restore the building in the 1960s.
The restoration project included many improvements. They added central heating and electricity. The original organ and pews were carefully repaired. A new floor was put in, and the windows were replaced. The steeple and bell tower were also fixed.
St. Thomas Chapel was recognized for its historical importance in 1973. It was added to the Virginia Landmarks Register on January 16, 1973. It was also added to the National Register of Historic Places on April 11, 1973. The chapel is also part of the Middletown Historic District, which is another important historic area.
Chapel Design: Gothic Revival Style
St. Thomas Chapel is a one-story building. It has a special roof shape called a stepped gable roof. The building measures about 30 feet wide by 50 feet long. There's also a smaller, recessed area called a chancel, which is about 20 feet by 10 feet.
The outside walls are made of the original stucco, stone, and brick. The foundation, which is the base of the building, is made of brick and stone. The roof is made of metal and has walls on each end called parapet walls.
A wooden cupola sits on top of the roof. A cupola is a small dome-like structure. It has Gothic-style vents and an eight-sided belfry with pointed arches. The belfry holds the church bell. It has a pyramid-shaped roof and a wooden cross on top. This style of building is known as Gothic Revival.
See also
 | Sharif Bey |
 | Hale Woodruff |
 | Richmond Barthé |
 | Purvis Young |



