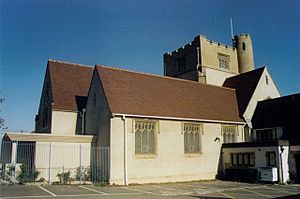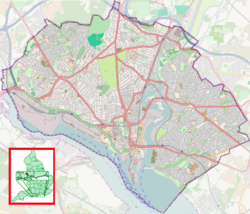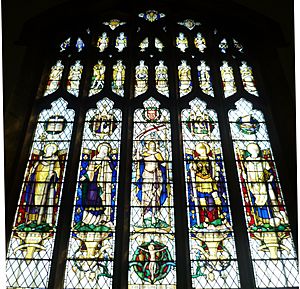St Alban's Church, Southampton facts for kids
Quick facts for kids St. Alban's Church |
|
|---|---|
| Church of St Alban the Martyr | |

St. Alban's Church, Southampton
|
|
| 50°56′20″N 1°23′15″W / 50.9390°N 1.3874°W | |
| Location | Swaythling, Hampshire |
| Country | England |
| Denomination | Anglican |
| Website | Parish of Swaythling |
| History | |
| Status | Parish church |
| Founded | 20th century |
| Dedication | St. Alban |
| Consecrated | 17 June 1933 |
| Architecture | |
| Functional status | Active |
| Heritage designation | Listed building - Grade II |
| Architect(s) | Nugent Francis Cachemaille-Day |
| Architectural type | Church |
| Style | Gothic |
| Specifications | |
| Materials | Lime mortar rendered brick |
| Administration | |
| Parish | Swaythling |
| Deanery | Southampton |
| Archdeaconry | Bournemouth |
| Diocese | Winchester |
| Province | Canterbury |
St. Alban's Church is a special building in Swaythling, Southampton. It stands on Tulip Road, just off the main Burgess Road. This church and its associated hall are considered important historical buildings. They are protected as a Grade II listed building, meaning they have special architectural or historical interest.
Contents
How St. Alban's Parish Began
The area around St. Alban's Church became its own church district, called a parish, in early 1932. This new parish was mostly created from the older South Stoneham Parish. At first, there was no actual St. Alban's church building. There was only a piece of land where it could be built.
This land used to be part of Swaythling Farm. It was bought thanks to a church leader called the Archdeacon of Winchester. Until the new church was ready, people in the new parish went to other places for worship. They used St. Agnes Church on Portswood Road from 1905 to 1933. They also used the Burgess Road Mission, which was previously part of Highfield Parish. This mission later became known as St. Alban's Mission.
St. Alban's Church was finally finished in 1933. The land was big enough for the church, a house for the vicar (the priest), and large halls. Because these buildings are grouped together and are so important, they are all listed as Grade II buildings by English Heritage. This means they are protected for their historical value.
Church Design and Style
St. Alban's Church was one of the first churches designed by a famous architect named Nugent Francis Cachemaille-Day. It was built by a Southampton company called GE Prince & Sons.
The church has a "cruciform" shape, which means it looks like a cross from above. It has a low, wide tower in the middle. The style is called "late Gothic," which is a traditional church design. Even though it looks traditional on the outside, the inside is very open and well-designed.
The main altar, which is where the church service takes place, is located under the central tower. This places it much closer to the people attending the service. This arrangement is common now, but it was quite new and "innovative" when St. Alban's was built. The part of the church that would normally be the chancel (where the choir sits) was used as a Lady chapel instead. There were plans for a choir area in a gallery at the back of the church, but it was never finished because there wasn't enough money.
St. Alban's was an early example of Cachemaille-Day's ideas about church design. He was exploring new ways to arrange churches to make them more welcoming for the congregation. These ideas later became more obvious in his other, more modern church designs, like St. Michael's, Northenden.
The east window of the church is made of stained glass and was created by Christopher Webb (1886–1966). He was a very important stained-glass artist in the mid-20th century. He also made the east window for the Bishop's Chapel at Wolvesey Palace in Hampshire. The main figures in the window show Christ in the center. On his left are the Virgin Mary and St. Boniface. On his right are St. Alban and St. Wilfrid. This beautiful window was a gift from Mrs. F. Watkins, given in memory of her husband.
Church Leaders (Vicars)
Here are the people who have served as the main priests, called Vicars, for St. Alban's Church and later for Swaythling Parish.
Vicars of St. Alban's (before 1992)
- 1932–1946: The Revd Harold Bennett
- 1946–1967: The Revd Howard Rees-Jones
- 1968–1976: The Revd Kenneth Bachell
- 1976–1988: The Revd Frank Chivers
- 1988–1991: The Revd John Moore (He was a Priest-in-Charge, meaning he was in charge but not yet the full Vicar.)
In 1992, the parishes of St. Alban's and St. Mary's joined together. They became one larger parish called Swaythling Parish.
Vicars of Swaythling (since 1992)
- 1992–1999: The Revd John Moore
- 2000–2013: The Revd Canon Gary Philbrick
- 2014–Present: The Revd Peter Dockree
 | Sharif Bey |
 | Hale Woodruff |
 | Richmond Barthé |
 | Purvis Young |



