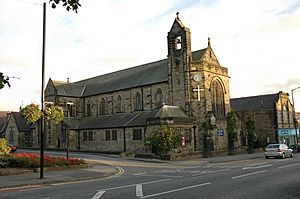St Andrew's Church, Starbeck facts for kids
Quick facts for kids St Andrew's Church, Starbeck |
|
|---|---|

St Andrew's Church, Starbeck, from the northwest
|
|
| Lua error in Module:Location_map at line 420: attempt to index field 'wikibase' (a nil value). | |
| OS grid reference | SE 330 561 |
| Location | High Street, Starbeck, Harrogate, North Yorkshire |
| Country | England |
| Denomination | Anglican |
| Churchmanship | Evangelical |
| Website | St Andrew, Starbeck |
| History | |
| Status | Parish church |
| Dedication | Saint Andrew |
| Architecture | |
| Functional status | Active |
| Heritage designation | Grade II |
| Designated | 26 April 1994 |
| Architect(s) | Austin and Paley |
| Architectural type | Church |
| Style | Gothic Revival |
| Completed | 1910 |
| Specifications | |
| Materials | Stone, slate roofs |
| Administration | |
| Parish | St Andrew, Starbeck |
| Deanery | Harrogate |
| Archdeaconry | Richmond |
| Diocese | Leeds |
| Province | York |
St Andrew's Church is a beautiful church located on High Street in Starbeck, a town near Harrogate in North Yorkshire, England. It is an active Anglican church, which means it belongs to the Church of England. It serves as a local parish church for the community.
The church is considered very important because it is a Grade II Listed building, which is like a special historical landmark. This means it has been officially recognized for its special architectural or historical value. The current vicar, who is the priest in charge, is the Reverend Phil Carman.
Contents
A Look Back: The History of St Andrew's Church
St Andrew's Church was built a long time ago, between 1909 and 1910. It was designed by famous architects named Austin and Paley from Lancaster. Before this church was built, there was a smaller building on the same spot. This older building, from 1889, was used as both a school and a small mission church. It could hold about 200 people.
The new St Andrew's Church was much bigger! It was designed to seat 608 people, which is more than three times as many. Building this larger church cost around £6,800 at the time.
Exploring the Church's Design
St Andrew's Church is built from strong, rough stone called rubble stone. It has smooth, cut stone details called ashlar dressings. The roof is made of slate, which is a type of rock that splits into thin, flat pieces.
How the Church is Laid Out
The church has a main long part called the nave and a special area at the east end called the chancel. These two parts are under one continuous roof. Above the main part, there's a row of windows called a clerestory, which lets in lots of light.
On the sides, there are north and south aisles, which are like walkways. There are also north and south transepts, which are parts that stick out from the sides, making the church look like a cross from above. You can enter the church through porches on the north and south sides.
Special Features of the Exterior
In the northwest corner of the church, there's a single bellcote. This is a small structure that holds a bell. It's designed so its longest side faces north. At the very front of the church, on the west end, there's a part that sticks out with five tall windows. This section is supported by two short, strong walls called buttresses.
Along the sides of the church, the windows in the aisles have two or three sections and flat tops. The windows in the clerestory, high up, have two sections and pointed tops. The large window at the east end of the church has five sections.
Inside St Andrew's Church
When you step inside, you'll see an open wooden roof. There's a wooden pulpit, which is where the priest stands to give sermons. The church also has a beautiful marble baptismal font, which is a basin used for baptisms. Behind the main altar and another altar in a side chapel, there are decorated screens called reredoses.
The church also has a large pipe organ with two manuals (keyboards). This organ was built in 1898 by a company called J. J. Binns from Leeds.
See Also
- List of ecclesiastical works by Austin and Paley (1895–1914)
 | Percy Lavon Julian |
 | Katherine Johnson |
 | George Washington Carver |
 | Annie Easley |

