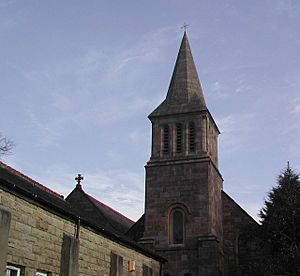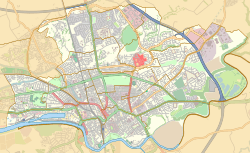St Andrew's Church, Ashton-on-Ribble facts for kids
Quick facts for kids St Andrew's Church,Ashton-on-Ribble |
|
|---|---|

Steeple of St Andrew's
|
|
| 53°46′08″N 2°44′10″W / 53.7689°N 2.7360°W | |
| OS grid reference | SD 516 305 |
| Location | Blackpool Road, Ashton-on-Ribble, Preston, Lancashire |
| Country | England |
| Denomination | Anglican |
| Churchmanship | Conservative Evangelical |
| Website | www.standrewsashton.org.uk |
| History | |
| Status | Parish church |
| Dedication | Saint Andrew |
| Architecture | |
| Functional status | Active |
| Heritage designation | Grade II |
| Designated | 27 September 1979 |
| Architect(s) | Ewan Christian (expansion) |
| Architectural type | Church |
| Style | Romanesque Revival, Gothic Revival |
| Groundbreaking | 1835 construction start: 1836 |
| Completed | 1902 |
| Specifications | |
| Materials | Sandstone, slate roofs |
| Administration | |
| Parish | St Andrew, Ashton-on-Ribble |
| Deanery | Preston |
| Archdeaconry | Lancaster |
| Diocese | Blackburn |
| Province | York |
St Andrew's Church is a special building located on Blackpool Road in Ashton-on-Ribble, Preston, Lancashire, England. It is an active Anglican church, which means it belongs to the Church of England. It serves the local community as a parish church. The church is recognized as a Grade II Listed building, meaning it's an important historical building.
Contents
History of St Andrew's Church
The first stone for St Andrew's Church was laid on August 20, 1835. The church was built quickly and was ready by 1836. It was officially opened on October 7, 1836, by Bishop John Bird Sumner. When it first opened, about 300 people could sit inside.
How the Church Grew Over Time
Later, in 1873–74, a famous architect named Ewan Christian made the church bigger. He added a north aisle, which is like a side section, and changed the windows in the main part of the church (the nave) to a style called Early English. In 1902, a vestry (a room for clergy and choir) was added.
St Andrew's Church Today
Today, St Andrew's Church follows a specific tradition within the Church of England called Conservative Evangelicalism. This means they focus strongly on the Bible and its teachings.
Looking at the Church's Design
Outside the Church
The church is built from sandstone and has roofs made of slate. It has a main section called the nave with four parts, a wide north aisle, and a porch at the north entrance. There's also a chancel (the area around the altar) with a room for the organ and a vestry. At the west end, there's a small tower.
The tower is built in a style called Romanesque, which uses round arches. The rest of the church is in the Early English style, which uses pointed arches. The tower has three levels and a short, pointed roof called a broach spire. It has tall, narrow windows and openings for bells. Along the sides of the church, you can see windows with two or three sections.
Inside the Church
Inside, the main arches are supported by round pillars made of shiny pink granite. In the chancel, there's a special seat called a sedilia, which was used by priests. You can also see memorials on the walls dedicated to members of the Pedder family. The beautiful stained glass in the east window was made by a company called Hardman & Co..
The church has a large organ with three keyboards, built in 1902 by Henry Willis & Sons. It has been repaired and updated twice, once in 1969 and again in 2001, to keep it sounding great.
War Graves at the Church
The churchyard, which is the area around the church, is also a resting place for some brave soldiers. It contains war graves for service members who died in World War I and World War II. These include an officer from the Royal Air Force and two officers from the Army Dental and Medical Corps.
See also
- Listed buildings in Preston, Lancashire


