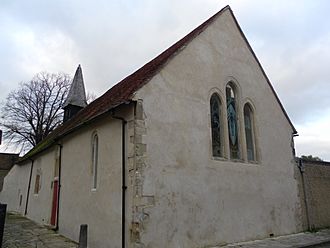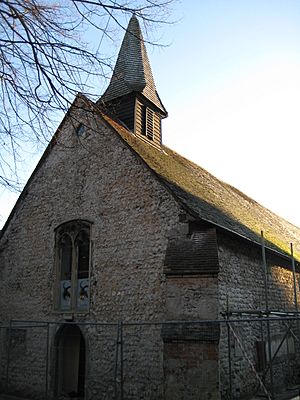St Andrew-in-the-Oxmarket Church facts for kids
Quick facts for kids St Andrew-in-the-Oxmarket Church |
|
|---|---|

St Andrew-in-the-Oxmarket Church in 2012.
|
|
| General information | |
| Address | St Andrew's Court, East Street |
| Town or city | Chichester |
| Country | England |
| Coordinates | 50°50′12″N 0°46′36″W / 50.8366°N 0.7768°W |
| Current tenants | Oxmarket Centre of Arts |
| Construction started | 13th century |
St Andrew-in-the-Oxmarket Church is a very old building in the city of Chichester, England. It used to be a church for the Church of England, which is a Christian church. The building has been around since the 1200s.
It was used as a church for many centuries. However, it was damaged during a war in the mid-1900s. Because of this damage, it could no longer be used as a church. Today, it is a busy arts centre where people can see art. The building was changed into an arts centre in 1976 and made bigger in 1989. This historic building is very important, so it is protected as a Grade II* listed building.
Contents
History of St Andrew's Church
St Andrew-in-the-Oxmarket Church started as a small chapel in the 1200s. It is located near East Street in central Chichester. You can reach it by walking through two narrow paths called alleyways.
For a long time, the church belonged to the Dean of Chichester. The church also owned a lot of land nearby. Over the years, new parts were added to the church. These additions happened in the 1300s, 1400s, and 1800s.
Notable Features and People
The north window inside the church shows a picture of Saint Cecilia. She is known as the patron saint of music. The south window has a special message for the poet William Collins. He is buried right there in the church.
There used to be a painting of William Cawley in the church. This painting has since been moved to Chichester Cathedral.
Changes and Modern Use
In 1878, another old church's area, called All Saints-in-the-Pallant, joined with St Andrew-in-the-Oxmarket's area. Both churches were built in the 1200s.
During the Second World War in 1943, St Andrew-in-the-Oxmarket Church was badly bombed. Because of the damage, the people who went to St Andrew's started using the empty All Saints-in-the-Pallant church instead.
In the 1950s, St Andrew's Church was no longer used as a church. It became empty and unused. In the 1960s, a person named Lancelot Mason had an idea. He suggested turning the old church into an art gallery. At that time, Chichester did not have any art galleries.
Between 1971 and 1976, the building was repaired and changed. It went from being a church to an arts centre. In 1976, it opened as the Chichester Centre of Arts. Later, its name was changed to the Oxmarket Centre of Arts. In 1989, the building was made bigger using rubble stone, which is rough, broken stone. In 2020, plans were approved to make more updates to the building. These updates would help make it more modern.
St Andrew-in-the-Oxmarket Church is a Grade II* listed building. This means it is a very important historical building. A wall next to the church is also a Grade II listed building. The church is open to everyone, and you can see many artworks displayed there.
Architecture of the Building
The church is a small building. It looks similar in size to churches found in nearby villages. It is built using stone and flint. Flint is a hard, grey stone.
Outside Appearance
Most of the outside walls are covered with a smooth layer called render. However, the east end of the church is different. Here, the corners, called quoins, are made of cut stone. The west end of the church has strong supports called buttresses. These help hold up the walls.
Some of the stone hidden by the render is very old. It includes pieces arranged in a herringbone pattern. This pattern looks like fish bones. These pieces came from the Norman era, which was a long time ago. Some stones were also taken from the old Roman walls that used to surround the city.
The windows are all tall, narrow windows called lancets. They were added at different times, from the 1200s to the 1800s. The large window at the east end, which has three lights, was added in the 1800s. The main entrance door at the west end is from the 1300s. On the roof, there is a small tower for a bell. It is covered with wooden boards, like clapboard. On top of this tower is a short, pointed roof called a broach spire.
Inside the Church
Inside, the church has a simple layout. It has a main area called a nave and a smaller area at the front called a chancel. There is no arch or wall separating these two parts. There is a wooden balcony inside. The wooden roof was built in the 1800s.
The part added in 1989 was designed by an architect named Peter Fleming. It is a two-part section with glass ends, called gables. This new part was built onto the north wall of the church.
See also
- Grade II* listed buildings in West Sussex
- List of former places of worship in Chichester District
 | Calvin Brent |
 | Walter T. Bailey |
 | Martha Cassell Thompson |
 | Alberta Jeannette Cassell |


