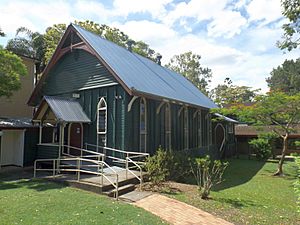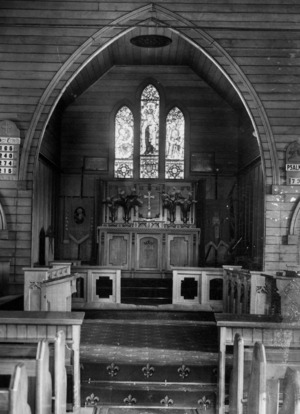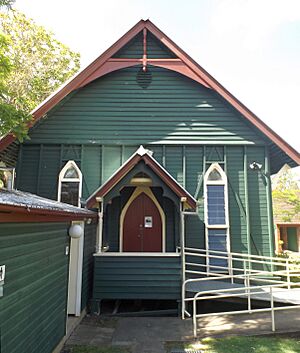St Andrews Church Hall, Indooroopilly facts for kids
Quick facts for kids St Andrews Church Hall, Indooroopilly |
|
|---|---|

Hall in 2014
|
|
| Location | 72 Lambert Road, Indooroopilly, City of Brisbane, Queensland, Australia |
| Design period | 1870s–1890s (late 19th century) |
| Built | 1889–c. 1930 |
| Architect | John Hingeston Buckeridge |
| Architectural style(s) | Gothic |
| Official name: St Andrews Church Hall, Indooroopilly Church of England Sunday School, St Andrews Church (temporary) | |
| Type | state heritage (built) |
| Designated | 9 July 1993 |
| Reference no. | 600231 |
| Significant period | 1889, 1902, c. 1930 (fabric) 1889–1965 (historical) |
| Significant components | stained glass window/s |
| Builders | P Christensen |
| Lua error in Module:Location_map at line 420: attempt to index field 'wikibase' (a nil value). | |
The St Andrews Church Hall is a special old building in Indooroopilly, Queensland, Australia. It used to be a church but is now a church hall. It was designed by an architect named John Hingeston Buckeridge. The building was constructed between 1889 and around 1930.
This hall is also known as the Indooroopilly Church of England Sunday School. For a while, it even served as the main St Andrews Church. Because of its history and design, it was added to the Queensland Heritage Register on July 9, 1993.
Contents
History of the Hall
The St Andrew's church hall was built in 1889. It was first used as the Sunday School for the Church of England in Indooroopilly. Back in 1870, Indooroopilly was part of a larger church area called the Parish of Toowong.
During the 1870s, a railway line was built through Indooroopilly. This brought more people to live in the area. Regular church services for the Anglican Church started in the 1880s. In 1888, people met to plan for a new Anglican church in Indooroopilly. A committee was formed to make this happen. In 1890, Indooroopilly became its own separate church area, or Parish.
Designing the Church
The church leaders asked John Hingeston Buckeridge, who was the church's main architect, to draw plans. They wanted a brick church big enough for 500 people. Buckeridge also gave an estimate for a smaller part that could seat 250.
However, the committee thought Buckeridge's first plan was too big and too expensive. So, they asked him to design a smaller church for 250 people. Instead of building the brick church right away, they decided to build a Sunday School hall first. This hall would cost no more than £300. The idea was to use the hall as a temporary church. Later, when the bigger brick church was built, it would become just a Sunday School.
Building and Changes
The hall was built by P Christensen and cost £320. This building was one of about 90 Anglican buildings constructed between 1885 and 1903. This was during the time Bishop Webber was in charge. Bishop Webber understood church design well. He brought Buckeridge from London to Brisbane to be the church's architect. Buckeridge designed more than 20 timber churches in the Brisbane area.
The land for the church was given by Graham Lloyd Hart (1839-1897). He was a well-known lawyer in Brisbane and an active member of the Church of England. It seems he gave the land on the condition that a brick church would eventually be built there.
Over the years, special items were added to the timber building to remember past church members. For example, three stained glass windows were put in the building in 1900. These windows honored Graham Lloyd Hart, who had passed away in 1897. In 1902, a new chancel was added. A chancel is the part of the church near the altar. Around 1930, a choir vestry was also added. A vestry is a room where clergy prepare for services.
In 1963, the timber hall was moved about 150 meters to the north-west. It was also turned 90 degrees. This was done to make space for the new brick church to be built. Around 1965, the inside of the timber building was changed. It was turned into the parish hall. Many decorative parts, especially around the altar, were removed. The beautiful stained glass windows and other memorial items were taken out. Most of them were then placed in the new brick church in 1965.
Later, a timber toilet block was built next to the hall's entrance. A new house for the church's priest, called a rectory, was built behind the hall in 1985.
What the Hall Looks Like
St Andrews Hall is a single-story timber building. It has a Gothic style influence. It is located behind the current St Andrews Church, which was built in 1965.
The hall has a very steep roof made of corrugated iron. You can see the wooden frame and cross-bracing on the outside walls. These walls are covered with chamferboards, which are wooden planks with angled edges. The southern end of the hall has a small, fancy entrance porch with a pitched roof. The parts added later to the north (the chancel from 1902 and the choir vestry from 1930) have lower roofs. They stick out to the east and west. These newer parts match the rest of the building's outside look.
Inside the Hall
Around 1965, the inside of the hall was changed. Areas like the sacristy, sanctuary, and vestry were changed into a kitchen, serving area, and storage. The arch that separated the main church area from the chancel was cut out and covered. The floor was lowered to the same level as the main part of the church. The stained glass windows were replaced with louvred windows, which have adjustable slats. A wooden ramp was also added at the entrance.
The hall has tall, rectangular windows. These windows still have their original stained glass at the very top. Both the doors and windows have pointed arch shapes made of timber frames. The building is protected from rain by large roof overhangs. These overhangs have decorative eaves brackets and wide timber covers at the bottom. The corners of the building are also protected with rounded wooden pieces. The ends of the roof, called gables, are covered with weatherboard. The northern gable has a leaf-shaped vent. The northern side of the building shows the most changes. You can see where stained glass windows used to be, a boarded-up pointed arch window frame, and a door that is no longer used.
The entrance porch is very detailed. It has carved round columns and a decorative board along the roof edge with a five-leaf design. The roof structure inside the porch is visible, and the ceiling is made of timber boards.
Inside, the hall still has its original timber floor and ceiling. The ceiling is angled upwards and then flattens out. It has round, carved timber panels for ventilation. The wooden beams that support the roof are also visible.
Overall, the building still looks much like it did from the outside. It shows a clever way of building with exposed timber frames. It also has beautiful decorative parts, especially the entrance porch and the frames around the windows and doors.
Why It's a Heritage Site
St Andrews Church Hall was added to the Queensland Heritage Register on July 9, 1993. This means it is considered very important for several reasons:
- It shows how Queensland's history unfolded.
* The hall helps us understand how the Anglican Church grew in Brisbane in the late 1800s. It also shows how the Indooroopilly church area developed. It's a good example of how timber buildings were often built first as temporary churches until a stronger, permanent brick church could be constructed.
- It's a rare or special type of building.
* This hall is a rare example of a late 19th-century church with an exposed timber frame. It shows the main features of a timber church designed by J.H. Buckeridge from that time.
- It shows important design features.
* The building's beautiful outside decorations, like the entrance porch and the window and door frames, are highly valued.
- It shows great skill in building.
* The way timber was used in its construction shows a high level of technical skill for its time.
- It has a strong connection to the community.
* As the temporary church and then the church hall for St Andrew's, it has a special connection with the Anglican community in Indooroopilly.
- It's linked to important people or groups.
* St Andrew's Church Hall is connected to the life of G.L. Hart and the work of J.H. Buckeridge. Both were important figures linked to the Anglican Church in Queensland.
 | Shirley Ann Jackson |
 | Garett Morgan |
 | J. Ernest Wilkins Jr. |
 | Elijah McCoy |



