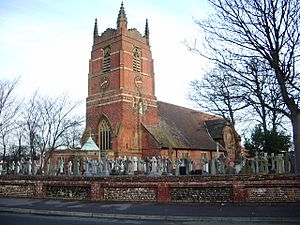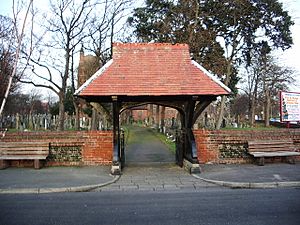St Anne's Church, St Anne's-on-the-Sea facts for kids
Quick facts for kids St Anne's, St Annes-on-the-Sea |
|
|---|---|

St Anne's from the south-west
|
|
| Lua error in Module:Location_map at line 420: attempt to index field 'wikibase' (a nil value). | |
| OS grid reference | SD 32675 29392 |
| Location | St Annes-on-the-Sea, Lancashire |
| Country | England |
| Denomination | Anglican |
| Churchmanship | Anglo-Catholic |
| History | |
| Status | Parish church |
| Architecture | |
| Functional status | Active |
| Heritage designation | Grade II |
| Completed | 1873 |
| Administration | |
| Deanery | Kirkham |
| Archdeaconry | Lancaster |
| Diocese | Blackburn |
| Province | York |
St Anne's Church is a special church located in St Annes-on-the-Sea, a town right on the coast of Lancashire, England. It is an Anglican church, which means it belongs to the Church of England. This church is still very active today. It is also recognized as a Grade II listed building, meaning it is an important historical building.
Contents
History of St Anne's Church
St Anne's Church was one of the very first buildings constructed in the area that became St Annes-on-the-Sea. It was built between 1872 and 1873. At first, it was a smaller church that helped out the main church in Lytham. The land for the church was kindly given by the local Clifton family.
Building and Growth
The church was designed by famous architects from Lancaster, Paley and Austin. It cost about £4,229 to build back then. In 1877, St Anne's became its own independent church parish. The town that grew up around it even took its name from the church!
Over the years, the church got bigger.
- In 1885–1886, an architect named Richard Knill Freeman added more parts, like a transept (a part that sticks out like arms of a cross) and a vestry (a room for clergy). He also added an aisle (a walkway).
- A tall tower was added in 1890.
- A special lady chapel was built in 1909.
- Later, in 1919, another architect, Henry Paley, added a baptistry (a place for baptisms). He also did repairs and added a memorial vestry between 1929 and 1931.
Historic Recognition
On February 15, 1993, St Anne's was officially named a Grade II listed building by English Heritage. This means it's a "nationally important and special" building. The church is part of the Diocese of Blackburn within the Church of England.
Architecture and Design
St Anne's Church is built in a mixed Gothic style. It uses red bricks and special sandstone for decoration. The roof is made of red tiles.
Outside the Church
The church has a main area called the nave and a chancel (the area around the altar) under one roof. It also has a tower at the west end, walkways on the north and south sides, and a south transept. There's a baptistry near the tower and a memorial chapel to the north of the chancel.
The tower is square and has two main sections. It has strong supports called buttresses on the west side and a small stair turret. The top of the tower has a stepped parapet (a low wall) with pointed decorations called pinnacles at the corners.
Inside the Church
Inside, there is a special area for the organ with a unique archway. The lady chapel has a beautiful reredos (a screen or decoration behind the altar) made of Caen stone. The church also features lovely Stained glass windows. Some of these were made by John Hayward, and others by E. H. Jewitt from the company Shrigley and Hunt.
Churchyard and Memorials
The churchyard around St Anne's is shaped like a triangle. It holds a special sandstone memorial. This memorial remembers six brave members of the St Anne's Laura Janet lifeboat crew. They sadly died trying to rescue a ship called the Mexico during a big storm in 1886. Another memorial for more crew members lost in the same disaster is in the churchyard of St Cuthbert's in Lytham. The famous footballer and manager Harry Catterick is also buried here.
You enter the churchyard through a rectangular Tudor-style lychgate. This gate is made of timber and has a red tile roof. A red brick wall surrounds the entire churchyard. Both the lychgate and the wall are also recognized as Grade II listed structures.
See also
- Listed buildings in Saint Anne's on the Sea
- List of ecclesiastical works by Paley and Austin
 | Emma Amos |
 | Edward Mitchell Bannister |
 | Larry D. Alexander |
 | Ernie Barnes |


