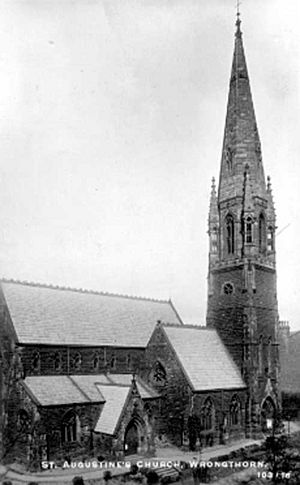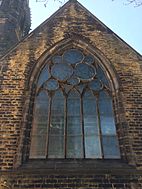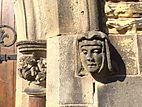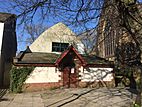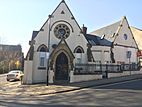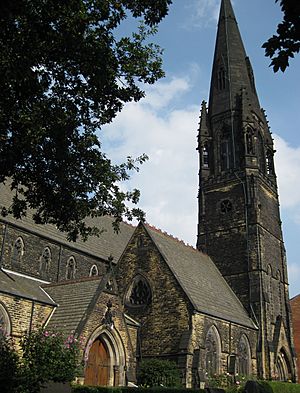St Augustine's Church, Wrangthorn facts for kids
Quick facts for kids St Augustine's, Wrangthorn |
|
|---|---|
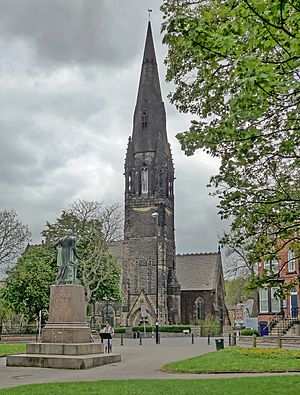
St Augustine's from Woodhouse Moor
|
|
| 53°48′53″N 1°33′45″W / 53.8146°N 1.5626°W | |
| Denomination | Church of England |
| History | |
| Founded | 1871 |
| Dedication | Augustine of Hippo |
| Architecture | |
| Functional status | Active |
| Heritage designation | |
|
Listed Building – Grade II
|
|
| Designated: | 5 August 1976 |
| Reference #: | 1255576 |
| Architect(s) | James Barlow Fraser |
| Style | Gothic Revival |
| Completed | 1871 |
| Specifications | |
| Tower height | 186 ft (57 m) |
| Materials | Gritstone ashlar |
| Bells | One |
| Tenor bell weight | 1 long cwt 1 qr 19 lb (159 lb or 72 kg) |
| Administration | |
| Parish | Woodhouse & Wrangthorn |
| Deanery | Headingley |
| Archdeaconry | Leeds |
| Diocese | Leeds |
| Province | York |
St Augustine's Church, Wrangthorn, often called Wrangthorn, is a church in Leeds, West Yorkshire, England. It serves the areas of Woodhouse and Wrangthorn. The church is located near Hyde Park Corner, at the top of Woodhouse Moor.
It shares its priests and some activities with St George's Church in the city centre. The Leeds Church Extension Society paid for the church in 1866. It was finished in 1871.
St Augustine's is a Grade II listed building. This means it is an important historical building. It sits on a high piece of land, making its tall tower easy to see. The church was designed by James Barlow Fraser. It is built from local stone in the Gothic Revival style. This style looks like old medieval churches.
Today, Wrangthorn is an active Anglican church. It holds services every Sunday. It also hosts baptisms, weddings, and funerals. The church is a place for community events. These include music shows and practice sessions. It also helps with the weekly Woodhouse Moor parkrun.
Contents
History of St Augustine's Church
Before the mid-1800s, the Hyde Park area was not a separate place. It was part of Woodhouse and Wrangthorn. A local landowner gave it the name "Hyde Park" to make it sound more important. This helped encourage more building in the area.
In 1866, the Leeds Church Extension Society bought the land for the church. This group was started to help build churches. They also paid for priests in the fast-growing city. St Augustine's was the first church they helped to build.
The Society sometimes used temporary iron churches. These churches could hold 300 people. They were used while money was being raised for a permanent building. An iron church was set up on the site by 1867. A Sunday school also started there. These temporary churches were later moved to other places.
Building the Church
James Barlow Fraser of Leeds designed St Augustine's Church in 1869. The first stone was laid in December 1869. This ceremony was led by the Vicar of Leeds, Canon Woodford. The ropes holding the stone broke, but he was not badly hurt.
Money for the church came from collections and a special sale called a bazaar. Most of the church was built between 1870 and 1871. The main builder was Thomas Whiteley. Smaller companies helped with things like ironwork. The church was ready by November 8, 1871. It cost about £8,500 at that time.
The tall spire was the last part of the church to be finished. It was completed in March 1878. The spire is 186 feet (57 metres) high. It has one bell, made by Thomas Hilton. This bell used to be at another church, St Michael and All Angels. It was moved to St Augustine's in 1883.
The church could seat 650 people when it was new. This was a goal set by the Extension Society. They wanted enough seats for a quarter of the local population. The area's population grew a lot, reaching about 10,000 people. In the 1970s, some pews were removed. This made space for music groups and easier access for people with disabilities.
St Augustine's Church was a busy place. It had a large choir and sports teams. It also had groups like uniformed organizations. The church also had its own school, built in 1865. This building is now apartments.
Church Status and Name
St Augustine's Church is a Grade II listed building. It was given this status on August 5, 1976. Grade II means the building is important to the country's history.
The current church hall was built in 1934. It is next to the church but not connected. Money for the hall was originally for a stained glass window. However, the window remains plain glass. The church hall is now a community centre.
There is another church in Leeds called St Augustine's. It is a Roman Catholic church built in 1936. To avoid confusion, people often call this church "Wrangthorn." This is because Wrangthorn is the name of its parish. For many years, the parish had two churches: St Augustine's and St Mark's. St Mark's Church closed in 2001.
What St Augustine's Looks Like
From the outside, the church is made of rough stone called gritstone. It has smooth stone details and a slanted slate roof. James Fraser designed the building in the Gothic Revival style.
The outside stone has become dark from pollution. The church is known for its tall tower on the southeast side. This tower has three levels. It has narrow windows and carved figures of angels and strange creatures. The top of the tower is octagonal and has a tall stone spire. This spire is a well-known landmark in the area.
Inside the Church
The inside of the church is very elegant and Victorian. It has a main area called the nave with five sections. The floor has red and black tiles. There are shiny marble columns with carved tops. The arches are pointed and have sloped edges. Electric lights with round bulbs and leaf designs light up the space.
The church has low, original wooden pews for seating. Some pews even have umbrella holders. There are two side sections called transepts. There is also a three-section area near the altar called the chancel.
The pulpit is made of marble with patterns. It has mosaics on three sides. One mosaic shows a pelican, which is a rare image. The arch leading to the chancel has short black marble supports. The wooden ceiling above is painted and vaulted. It has a subtle decoration of a crown of thorns.
The reredos behind the altar is made of pink marble in the Gothic Revival style. It has a mosaic in the middle showing the Last Supper. This mosaic remembers members of the architect Fraser's family. Above this, the east window has beautiful stained glass. It shows scenes from the life of Christ.
A small statue shows Augustine of Hippo. He was an early church leader and bishop. The church is named after him. Both the north and south transepts have decorative stained glass windows. The church also has some stained glass from another old church, St Michael's. The original altar from St Mark's Church is also here.
The font, used for baptisms, is octagonal. It has fancy carved stonework. The architect gave the font as a gift. It has a special gilded lid that balances on a pulley. There is also a memorial for those who died in the world wars.
The church is surrounded by gardens. Volunteers take care of these gardens. However, there is no graveyard at the church.
The Organ
The church has a large organ. An earlier organ was installed by Henry Bevington. This organ had three keyboards and pedals. It was quite grand for a local church in the mid-1800s.
In the early 1900s, the current organ replaced it. This organ was built by Abbott and Smith, a company from Leeds. They were known for making good organs. The new organ is similar to the old one. Some of the pipes might even be from the first organ.
The organ's control area, called the console, was once under the pipes. Later, it was moved behind the north choir stalls. It is now set into the choir vestry. The organ has 43 stops, which control different sounds. 32 of these stops make sounds. The rest are for connecting different parts of the organ. There are almost 2000 pipes. They range in length from 15 feet (4.6 metres) to about 1.5 inches (3.8 cm).
See also
- Listed buildings in Leeds (Hyde Park and Woodhouse)


