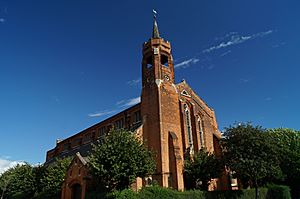St Barnabas Church, Walthamstow facts for kids
Quick facts for kids Church of St Barnabas and St James the Greater, Walthamstow |
|
|---|---|

View of the western end of St Barnabas Church
|
|
| Location | Barnabas Road Walthamstow, London, E17 8JZ |
| Country | England |
| Denomination | Church of England |
| Website | https://www.saintbarnabaswalthamstow.com/ |
| History | |
| Status | Active |
| Founded | 1900 |
| Dedication | Barnabas and James the Great |
| Dedicated | 7 November 1903 |
| Architecture | |
| Functional status | Parish church |
| Heritage designation | Grade II* listed |
| Designated | 24 February 1981 |
| Architect(s) | William Douglas Caröe |
| Style | Arts and Crafts / Perpendicular Gothic |
| Years built | 1902-1903 |
| Administration | |
| Archdeaconry | West Ham |
| Diocese | Chelmsford |
The Church of St Barnabas and St James the Greater, Walthamstow is a special Church of England parish church located in Walthamstow, East London. A parish church serves a specific local area. This church was built during the Edwardian era, which was the time when King Edward VII ruled Britain (1901-1910). It is also a Grade II* listed building, meaning it is a very important historical building that needs to be protected.
Contents
The Church's Story
Early Beginnings (1900-1901)
The story of St Barnabas Church began in 1900. At first, it was a simple iron mission church. This was a temporary church building made of iron. It was set up on a piece of land in the area of St Saviour in Markhouse Road. In 1901, a separate church area, called an ecclesiastical parish, was created for this new church.
Building the Permanent Church (1902-1903)
The land for the church was given by Richard Foster. He was a rich merchant from the City of London who often gave money to good causes. Richard Foster also paid for the building of the permanent church. He funded a church hall and a vicarage (the house where the vicar lives). These buildings were meant to serve the people living in the new Warner Estate, which was a new housing area.
The church was built between 1902 and 1903. It was designed by an architect named W. D. Caröe. The church's style mixes Arts and Crafts with Perpendicular Gothic. Arts and Crafts is a design style that focuses on traditional craftsmanship. Perpendicular Gothic is a type of church architecture with tall, narrow windows and strong vertical lines. The church was officially opened and blessed on 7 November 1903 by Edgar Jacob, who was the Bishop of St Albans at the time.
Joining Parishes and Special Status (1961-1981)
In 1961, the St Barnabas church area joined with the area of St James the Greater Church. The St James the Greater Church, located in St James Street, Walthamstow, had closed the year before and was later taken down.
To remember St James, a new chapel was created inside St Barnabas Church. This chapel is in the south aisle (a side part of the church). It even includes the altar from the old St James church. In 1981, St Barnabas Church was given its special Grade II* listed building status. This means it is recognized as a very important historical building.
Images for kids
-
The south arcade and aisle
 | Mary Eliza Mahoney |
 | Susie King Taylor |
 | Ida Gray |
 | Eliza Ann Grier |





