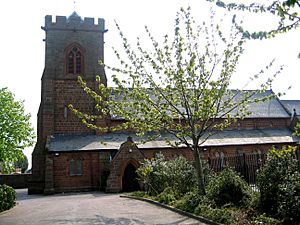St Bede's Church, Widnes facts for kids
Quick facts for kids St Bede's Church, Widnes |
|
|---|---|

St Bede's Church, Widnes, from the south
|
|
| Lua error in Module:Location_map at line 420: attempt to index field 'wikibase' (a nil value). | |
| OS grid reference | SJ 514 863 |
| Location | Widnes, Cheshire |
| Country | England |
| Denomination | Roman Catholic |
| History | |
| Status | Parish church |
| Dedication | Saint Bede |
| Architecture | |
| Functional status | Active |
| Heritage designation | Grade II |
| Designated | 31 October 1983 |
| Architect(s) | Weightman and Hadfield |
| Architectural type | Church |
| Style | Gothic Revival |
| Completed | 1847 |
| Specifications | |
| Materials | Red sandstone, slate roof |
| Administration | |
| Parish | St Wilfrid, Widnes |
| Diocese | Liverpool |
St Bede's Church is a beautiful old church located in Appleton Village, Widnes, Cheshire, England. It is a Roman Catholic church that is still very active today. This means it's a main church for a local area, helping people with their faith. The church is also a special listed building (Grade II). This means it's an important historical building that needs to be protected.
History of St Bede's Church
St Bede's Church was finished in 1847. It was designed by architects named Weightman and Hadfield. A local family, the Dennetts, gave the land for the church. They also helped pay for the building. The church cost about £3,000 back then. This would be a lot of money today!
The church was officially opened on September 22, 1847. In 1856, the first church bell was blessed by Bishop Alexander Goss. This bell was later replaced in 1879. The new bell was blessed by Bishop Bernard O'Reilly. In 1922, the church was fixed up and got a new roof. The church is currently being restored in 2024 to keep it looking great.
Architecture and Design
St Bede's Church is built from red sandstone and has a slate roof. It has a tower on the north side. There is also a main area called a nave with high windows (a clerestory). On each side of the nave are aisles. The church also has a chancel at the east end and a porch at the north.
The tower has strong corner supports called buttresses. It also has decorative gargoyles and a crenellated top, which looks like the top of a castle wall. The windows in the nave are paired lancets, which are tall, narrow windows. The windows higher up have a special three-leaf shape called a trefoil. The windows in the chancel have fancy stone patterns called tracery. The main entrance is in the tower and has a detailed style called Decorated Gothic.
Inside the church, the rows of arches (called arcades) are supported by columns. Some columns are round, and some are eight-sided. The altar, which is a special table, was made in 1850. It is believed to be designed by a famous architect named A. W. N. Pugin. A large organ is located under the tower. The church also has beautiful stained glass windows. You can see them in the south window and on the east and west sides of the chancel.
The Church Organ
The first pipe organ was put in St Bede's Church in 1848. It was made by Gray and Davison and cost £200. In the 1930s, this organ was fixed up and made to work with electricity.
In 1979, a new organ was installed. This organ was originally made in 1904 by George Benson for another church in Oldham. It has two manuals, which are like keyboards for organs. It was cleaned in 1937 and then moved to St Bede's. J. A. Cundle and Sons from Liverpool fixed it up and installed it for £3,850. The organ was renovated again in the 2000s by Sydney Reeves. This work was helped by money from the Heritage Lottery Fund.
See also
- Listed buildings in Widnes
 | Charles R. Drew |
 | Benjamin Banneker |
 | Jane C. Wright |
 | Roger Arliner Young |

