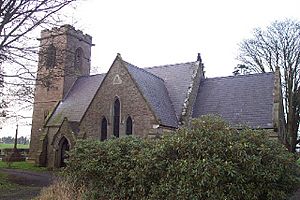St Chad's Church, Tushingham facts for kids
Quick facts for kids St Chad's Church, Tushingham |
|
|---|---|

St Chad's Church, Tushingham, from the south
|
|
| Lua error in Module:Location_map at line 420: attempt to index field 'wikibase' (a nil value). | |
| OS grid reference | SJ 522 464 |
| Location | Chester Road, Tushingham, Cheshire |
| Country | England |
| Denomination | Anglican |
| Website | St Chad, Tushingham |
| History | |
| Status | Parish church |
| Dedication | Saint Chad |
| Architecture | |
| Functional status | Active |
| Heritage designation | Grade II |
| Designated | 1 March 1967 |
| Architect(s) | Robert Jennings Hodgson Fowler |
| Architectural type | Church |
| Style | Gothic Revival |
| Groundbreaking | 1860 |
| Completed | 1863 |
| Specifications | |
| Materials | Sandstone, slate roofs |
| Administration | |
| Parish | St Chad, Tushingham |
| Deanery | Malpas |
| Archdeaconry | Chester |
| Diocese | Chester |
| Province | York |
St Chad's Church is a beautiful old church located on Chester Road (the A41) in Cheshire, England. It is in a place called Tushingham-cum-Grindley, Macefen and Bradley. This church is an active Anglican church, which means it belongs to the Church of England.
It serves as a parish church, which is a local church for a specific area. St Chad's is part of a larger group of churches in the diocese of Chester. It also works closely with St Michael's Church in Marbury and St Mary's in Whitewell. The church is very important historically. It is listed as a Grade II listed building. This means it is a special building that needs to be protected because of its history and architecture.
Contents
Building History
When St Chad's Church Was Built
St Chad's Church was built a long time ago, between 1860 and 1863. A person named Robert Jennings from Atherstone designed the church. Later, in 1897, the church's tall tower was added. This tower was designed by another architect, Hodgson Fowler.
Church Design and Features
What St Chad's Church Looks Like
The church is made from red sandstone, which is a type of rock. Its roofs are covered with grey slate. The church has a special shape called cruciform. This means it looks like a cross when you view it from above.
The church has a main area called the nave. It also has parts that stick out on the sides, called transepts. At the front, there is a chancel, which is where the altar is. There is also a small room called a sacristy near the chancel.
The Tower and Windows
The church has a tall tower at the west end. This tower has three levels. It also has a round staircase on one side. The top of the tower has a crenelated parapet, which looks like the top of a castle wall.
On the bottom level of the tower, there is a large window with three sections. There is also a statue of Saint Chad in a special carved space called a niche. The middle level of the tower has small windows. The top level has two-section windows where the bells are. The rest of the church has tall, narrow windows called lancet windows. These windows are in a style called Early English.
Inside the Church
Inside, the church walls are smooth and covered with plaster. The special parts, like window frames, are made of stone. The west tower area is used as a baptistry. This is where the font is located. The font is a large, eight-sided basin used for baptisms.
The church has beautiful stained glass windows. The window in the west tower was made in 1897. The window in the north transept was made in 1904. Both of these colorful windows were created by an artist named Kempe.
The Church Bells
St Chad's Church has a set of six bells. All of these bells were made by a company called John Taylor & Co in 1897. They are still used today to ring out for services and special events.
More Information
- Listed buildings in Tushingham cum Grindley
See also
 In Spanish: Iglesia de San Chad (Tushingham) para niños
In Spanish: Iglesia de San Chad (Tushingham) para niños
 | Aurelia Browder |
 | Nannie Helen Burroughs |
 | Michelle Alexander |

