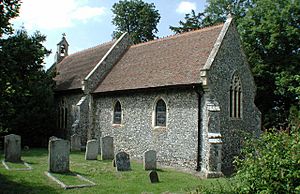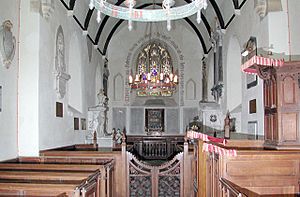St Clement's Church, Knowlton facts for kids
Quick facts for kids St Clement's Church, Knowlton |
|
|---|---|

St Clement's Church, Knowlton, from the southeast
|
|
| Lua error in Module:Location_map at line 420: attempt to index field 'wikibase' (a nil value). | |
| OS grid reference | TR 281 534 |
| Location | Knowlton, Kent |
| Country | England |
| Denomination | Anglican |
| Website | Churches Conservation Trust |
| Architecture | |
| Functional status | Redundant |
| Heritage designation | Grade I |
| Designated | 11 October 1963 |
| Architect(s) | William White (restoration) |
| Architectural type | Church |
| Style | Gothic, Gothic Revival |
| Specifications | |
| Materials | Flint, tiled roofs |
St Clement's Church is an old and interesting church located in the small village of Knowlton, Kent, England. It's no longer used for regular church services, but it's a very important historical building. The church is looked after by a group called the Churches Conservation Trust, which helps protect old churches across the country. It stands right next to Knowlton Court, a historic house. This church is officially recognized as a Grade I listed building, meaning it's a very special historical site.
Contents
A Look Back: Church History
St Clement's Church was built a very long time ago, either in the 14th or 15th century. That's over 500 years ago! It started out as a private chapel for the people living at Knowlton Court. Later, it became a parish church, serving the local community.
In 1855, the church was carefully repaired and updated by an architect named William White. Many of the windows you see today were added during this time. The church was officially given to the Churches Conservation Trust on December 1, 1991. This means they now take care of it. You can visit the church every day to explore its history. The churchyard, which is the land around the church, is owned and looked after by the Knowlton Estate.
Inside and Out: Church Design
The church is built using flint, a type of stone, and has a roof made of tiles. It has a simple design, with two main parts: the nave (the main area where people sit) and the chancel (the area near the altar). At the back of the church, there's a small tower called a bellcote, where a bell would have been.
You'll see cross-shaped decorations called finials on the tops of the roof and the bellcote. Strong supports called buttresses are built into the corners of the church and where the nave and chancel meet. On the outside, on the west wall, there's even a clock face!
Inside, the ceiling is curved and smooth, like the inside of a barrel. On the east wall, there's a special basin called a piscina, which was used for washing sacred items. There are also two small alcoves, or niches, in the wall.
The pulpit, where sermons are given, looks like it's from the 1600s, but it was probably made in the 1900s. It has eight sides and is decorated with arched panels and a fancy border. Other parts of the church, like the font (used for baptisms), the box pews (enclosed seats), the hanging light fixture called a corona lucis, and the two reading desks, were added in the 1800s.
Special Memorials and Art
Above the north door, you can see the carved and painted royal arms of King Charles II. These show the symbols of the king. In the chancel, there's a special painted board called a hatchment, which was displayed after someone important died.
The beautiful stained glass windows were created in the 1850s and 1860s by a company called Lavers, Barraud and Westlake. The church also has memorials to the families who lived at Knowlton Court, including the Peyton Baronets.
Later, the Narborough family lived there. You can find a memorial to Admiral Sir John Narborough, who passed away in 1688. There's also a memorial to his sons, John and James. They, along with their stepfather Admiral Sir Cloudesley Shovell, tragically died in a shipwreck off the Scilly Islands in 1707. This memorial is thought to have been made by a very famous artist named Grinling Gibbons.
Outside the Church
The wall around the churchyard is also very old. Parts of it were built in the early 1700s, and other parts in the early 1900s. It's a red brick wall with simple wrought iron gates. On top of the gate posts, there are round stone decorations called ball finials. This wall is also a Grade II listed structure, meaning it's historically important.
See also
 | Delilah Pierce |
 | Gordon Parks |
 | Augusta Savage |
 | Charles Ethan Porter |


