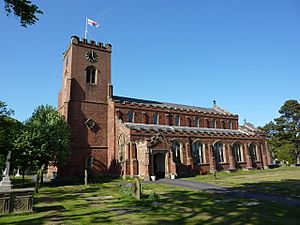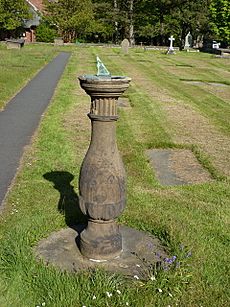St Cuthbert's Church, Lytham facts for kids
Quick facts for kids St Cuthbert's |
|
|---|---|
 |
|
| Lua error in Module:Location_map at line 420: attempt to index field 'wikibase' (a nil value). | |
| OS grid reference | SD 357 272 |
| Location | Lytham, Lancashire |
| Denomination | Anglican |
| Website | St Cuthbert, Lytham |
| History | |
| Status | Parish church |
| Architecture | |
| Functional status | Active |
| Heritage designation | Grade II* |
| Architect(s) | W. H. Hobden Paley and Austin Austin and Paley |
| Completed | 1834–1835 |
| Administration | |
| Deanery | Kirkham |
| Archdeaconry | Lancaster |
| Diocese | Blackburn |
| Province | York |
St Cuthbert's is a beautiful church located in Lytham, England. It is an Anglican church, which means it is part of the Church of England. This church was built between 1834 and 1835. It replaced an older church that stood in the same spot.
Today, St Cuthbert's is still an active parish church. It serves the local community in the Diocese of Blackburn. Since 1971, this church has been recognized as a Grade II* listed building. This special designation means it is an important historical building.
Contents
History of St Cuthbert's Church
The St Cuthbert's church you see today is actually the third church built on this site. The very first church was made of cobbles. Then, a new church was built in 1770. This 1770 building was later replaced by the current church.
Building the Current Church
The current church was built from 1834 to 1835. It was designed by an architect named W. H. Hobden. Over the years, the church has been made bigger and better.
- In 1872, a part called the chancel was added. This work was done by famous architects from Lancaster, Paley and Austin.
- In 1882, the same architects added a north aisle, a vestry (a room for clergy), and a space for the organ.
- New seating and a new front for the gallery were added in 1887.
- The church was made even larger in 1909.
- A special memorial chapel was added in 1931 by Austin and Paley, who continued the work of the earlier architects.
Special Historic Status
On January 13, 1971, St Cuthbert's church was given a Grade II* listed building status. This is a very important recognition. It means the building is of special interest and needs to be protected. The Grade II* status is the second highest of three levels for historic buildings.
St Cuthbert's is still a busy parish church today. It is part of the Diocese of Blackburn, which is a large area managed by the church.
Architecture of St Cuthbert's
St Cuthbert's church is built from dark red bricks. It has special sandstone decorations called dressings. The roofs are made of slate. The church is designed in the Perpendicular style, which is a type of English Gothic architecture.
Outside the Church
The church has a tall tower at its west end. This tower has strong diagonal buttresses and three main sections. The top of the tower has a crenellated edge, which looks like the top of a castle wall. It also has two-light belfry louvres, which are openings for the bells.
The sides of the church have aisles with three-light windows. The main part of the church, called the nave, has smaller two-light windows higher up in the clerestory. The chancel at the east end also has two-light windows. The large east window has three lights and is in the Arts and Crafts style. Like the tower, the walls of the aisles, nave, porch, and chancel also have crenellated tops.
Inside the Church
Inside the tower, there is a set of eight bells. These bells are hung in a wooden frame. The church also has special monuments dedicated to the local Clifton family.
The church is famous for its beautiful stained glass windows. Some of these windows were designed by well-known artists and companies:
- A window from 1860 by Hardman & Co..
- An 1874 window showing the Mount of Olives by Morris & Co..
- Other works by Charles Eamer Kempe, Jean-Baptiste Capronnier, and Clayton and Bell.
Churchyard and Nearby Areas
The area around St Cuthbert's church is also full of history.
The Sundial
About 3 meters (10 feet) south-east of the church porch, there is an old sundial. It is made of sandstone and probably dates back to the 1700s. The sundial has a fancy base and a copper plate with a gnomon (the part that casts the shadow). The plate has a Latin phrase carved on it: "Dum spectes fugio," which means "While you look, I flee." This sundial is also a Grade II listed building, meaning it's historically important.
War Graves
The churchyard is also the resting place for 14 service members. Nine of them died during World War I, and five during World War II. These are known as war graves.
Lifeboat Monument
About 30 meters (98 feet) north of the church, there is a monument dedicated to a brave group of people. This monument remembers the crew of the St Annes-on-Sea lifeboat Laura Janet. In 1886, they tragically drowned while trying to rescue sailors from a ship called the Mexico.
The monument is 4 meters (13 feet) tall and made of red sandstone. It has a carving of the lifeboat and lists the names of the lost crew members. This monument also has a Grade II designation, recognizing its historical significance.
The Vicarage
To the west of St Cuthbert's church is the vicarage, which is the house where the vicar lives. It might have been built in 1836 and possibly designed by W. H. Hobden, the same architect who designed the church. This building is made of red brick and has architectural features from the Elizabethan style and Jacobean periods. The vicarage is also a Grade II listed building.
See also
- Listed buildings in Lytham
- List of ecclesiastical works by Paley and Austin
 | Audre Lorde |
 | John Berry Meachum |
 | Ferdinand Lee Barnett |


