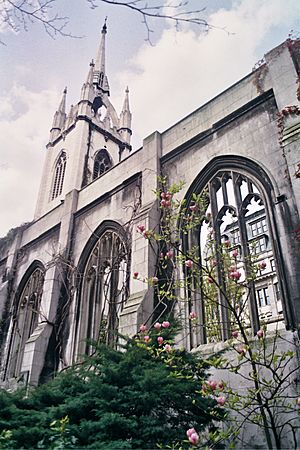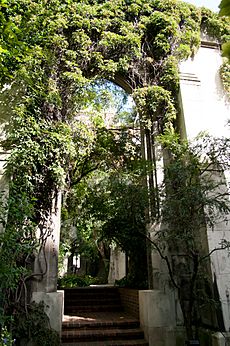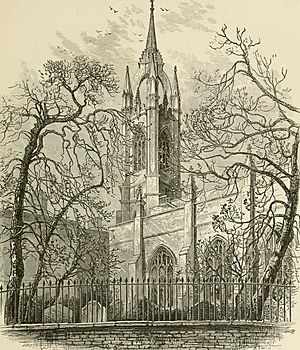St Dunstan-in-the-East facts for kids
Quick facts for kids St Dunstan-in-the-East |
|
|---|---|

The site in 2010
|
|
| Location | St. Dunstan's Hill London, EC3 |
| Country | United Kingdom |
| Denomination | Roman Catholic, Church of England |
| Architecture | |
| Heritage designation | Grade I |
| Architect(s) | Christopher Wren, David Laing |
St Dunstan-in-the-East was once a busy church in the City of London. It stood on St Dunstan's Hill, between London Bridge and the Tower of London. Sadly, much of the church was destroyed during World War II. Today, its beautiful ruins have been turned into a peaceful public garden.
Contents
The History of St Dunstan-in-the-East
The original church building was first built around the year 1100. Over the centuries, it was changed and repaired many times. For example, a new side section was added in 1391. The church also had a big repair job in 1631, which cost over £2,400.
Surviving the Great Fire
In 1666, a huge event called the Great Fire of London swept through the city. St Dunstan-in-the-East was badly damaged by the fire. Instead of building a brand new church, people decided to fix the damaged parts. This repair work took place between 1668 and 1671.
Later, a famous architect named Sir Christopher Wren designed a new steeple for the church. This tall, pointed tower was added between 1695 and 1701. Wren designed it to match the old Gothic style of the church. His steeple had a unique "needle" spire supported by four flying buttresses. This design was similar to the one at Newcastle Cathedral.
The church, after being repaired, had beautiful wooden carvings. These were made by a skilled artist named Grinling Gibbons. It also had a large organ built by Father Smith. This organ was later moved to St Albans Cathedral in 1818.
Rebuilding in the 1800s
By 1817, the church building was in trouble again. The heavy roof of the main part of the church was pushing the walls outwards. They were leaning by seven inches! It was clear that the building needed a major rebuild.
So, the entire church, except for Wren's tower, was taken down. It was then rebuilt in a new style by architect David Laing. He got help from William Tite. The first stone for the new church was laid in November 1817. The church reopened for services in January 1821.
The new church was made from Portland stone. It was 115 feet long and 65 feet wide. It could hold about 600 to 700 people. The cost to rebuild it was £36,000. Luckily, Sir Christopher Wren's tower was strong enough to stay and became part of the new church.
The Blitz and a New Beginning
During the Blitz in 1941, London was heavily bombed in World War II. St Dunstan-in-the-East was hit very hard. Most of the church was destroyed, but Sir Christopher Wren's tower and steeple survived the bombs! Only the north and south walls of the main church building were left standing.
After the war, it was decided not to rebuild St Dunstan's as a church. Instead, in 1967, the City of London Corporation chose to turn the ruins into a public garden. This beautiful garden opened in 1971. Today, you can see a green lawn and trees growing among the old church walls. There's even a small fountain in the middle of where the church's main hall used to be.
The old tower now houses the All Hallows House Foundation. The church's original area is now combined with the nearby All Hallows by the Tower church. Sometimes, special outdoor services are held in the garden, like on Palm Sunday.
St Dunstan-in-the-East is a very important historical site. It was officially named a Grade I listed building on January 4, 1950. This means it's considered a building of exceptional interest and importance.
See also
- St Dunstan-in-the-West
- List of Christopher Wren churches in London
- List of churches rebuilt after the Great Fire but since demolished
Images for kids
 | Kyle Baker |
 | Joseph Yoakum |
 | Laura Wheeler Waring |
 | Henry Ossawa Tanner |




