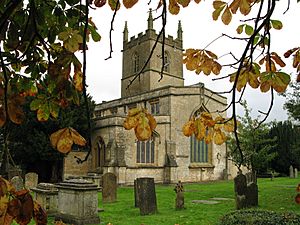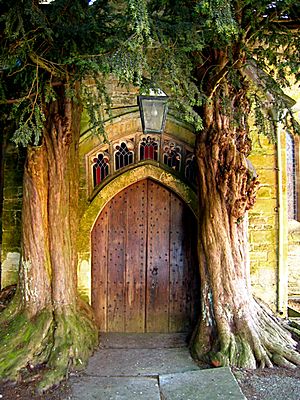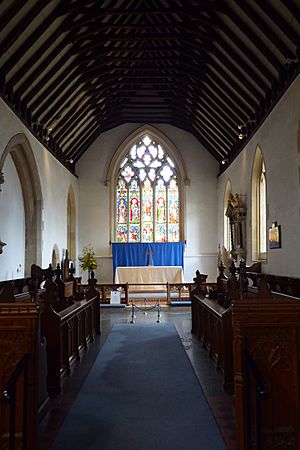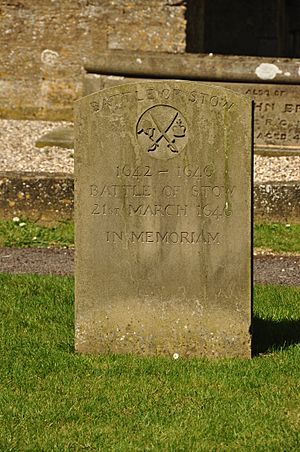St Edward's Church, Stow-on-the-Wold facts for kids
Quick facts for kids St Edward's Church or the Parish Church of Stow-on-the-Wold |
|
|---|---|
 |
|
| OS grid reference | SU994492 |
| Location | Church Street, Stow-on-the-Wold |
| Country | England |
| Denomination | Church of England |
| Churchmanship | Broad church, humanitarian |
| Website | http://www.scats.org.uk |
| History | |
| Status | Parish church |
| Dedication | 'Saint Edward', uncertain as to whether Martyr, Confessor or 'St Edwold' |
| Consecrated | before 1086 |
| Architecture | |
| Functional status | Active |
| Architect(s) | Medieval (unknown) and John Loughborough Pearson (restorer) |
| Style | Norman-Perpendicular |
| Administration | |
| Parish | Stow-on-the-Wold |
| Deanery | North Cotswold |
| Archdeaconry | Cheltenham |
| Diocese | Gloucester |
| Province | Canterbury |
St Edward's Church is a historic Church of England parish church located in Stow-on-the-Wold, Gloucestershire, England. It was built during the Middle Ages and still serves the local community today.
This church is a popular spot for visitors and is one of 98 special buildings in the Cotswold area that have a "Grade I" listing. This means it's considered very important for its history and architecture. The church is built from beautiful Cotswold stone, which is common in this area. Its tall stained glass windows, strong supports (called buttresses), and well-kept churchyard make it a truly remarkable building.
Contents
Exploring the Church Today
What Does the Church Look Like?
St Edward's Church shows off many different building styles because it has been added to and fixed up over hundreds of years. The church is shaped like a cross when you look at it from above. It has a main area called the nave with porches on the north and south sides. There are also wide aisles, a tower, and a chancel (the area around the altar).
The walls are made of rough stone, and the roof is made of Cotswold stone. The tower is built with neatly cut stone blocks and has decorative tops. Some of the oldest parts of the church, from the Norman period (around the 11th and 12th centuries), can still be seen in the buttresses and some carvings.
The south porch has a pointed roof. The north porch, added in the 1600s, covers an older doorway from the 1200s. This north door is famously framed by two large yew trees. Inside, you'll see different types of windows, some from the 1200s and others from the 1300s and 1400s. The large east window was designed by a famous architect named Pearson.
The west window is from the 1300s and has a special arch shape. The north transept (one of the "arms" of the cross shape) is likely from the 1200s. Inside, the main arches date mostly from the 1200s, but they include even older parts from the 1100s. The roof over the chancel is from the 1300s. You can also see a special basin called a piscina and part of a stone seat (sedilia) where priests used to sit.
The church's tower was finished in 1447. It is about 26.8 meters (88 feet) tall. It holds the heaviest set of eight bells in Gloucestershire. A clock has been in the tower since 1580, and the current clock was built in 1926. In the south aisle, there is a painting of the Crucifixion by Gaspar de Craeyer, an artist from the 1600s. Many of the church's impressive features show how wealthy Stow-on-the-Wold was as a trading center long ago.
What Does the Church Do?
The church is part of a group of churches called the SCATS benefice, which includes Stow, Condicote, and the Swells. They follow a "broad church" approach, which means they welcome different ways of thinking about faith. Their mission includes:
- Sharing good news about God.
- Teaching and supporting new believers.
- Helping people in need with loving service.
- Working to make society fairer and promote peace.
- Caring for the environment.
Church History
How the Church Was Built and Fixed Up
St Edward's Church is a Norman church made of Cotswold stone. Parts of it date back to the 11th or 12th century, with other sections from the 14th and 15th centuries. It stands where an older Saxon church, probably made of wood, once stood. The money for building the tower and other parts in the 1400s came from the town's successful wool trade.
The church was also renovated in the 1600s and again in 1873. During the 1873 renovation, the local priest, Reverend Robert William Hippisley, hired architect John Loughborough Pearson. Reverend Hippisley was the Rector for a long time, from 1844 to 1899. He made sure the building was carefully preserved.
The Church's Role in the Battle of Stow-on-the-Wold
In 1646, during the English Civil War, a battle took place near Stow-on-the-Wold. Royalist soldiers were trying to join King Charles I's army, but they were stopped by Parliamentary forces. The fighting was very fierce. After the Royalists lost, the church was used to hold about 1,000 prisoners. Inside the church, you can find memorials to Francis Keyt and John Chamberlayne, who died in this battle. There are also memorials for those who died in World War I and World War II.
The Church in Modern Times
In 2002, the funeral of John Entwistle, the bass player for the famous band the Who, took place at St Edward's Church. John Entwistle lived nearby. Many fans gathered outside the church, and the service was broadcast through a sound system so they could hear it.
How the Church Was Supported
Medieval Times
Historians believe the town's name, Edwardstow(e), comes from the church and was named after Edward the Martyr. In medieval times, the church received donations and lands, especially from the wool trade, which made the local church very wealthy.
Lands and Money for the Church
In the 1500s, the church's lands brought in about £18 a year. By 1650, this had grown to about £150 a year. When common lands were privatized in 1765 and 1766, the church received about 266 acres of land. This made the church's annual income rise to over £500 by 1864. Over time, the church's financial role changed as local government took over many public services.
See also
- Grade I listed buildings in Gloucestershire
- List of ecclesiastical restorations and alterations by J. L. Pearson
 | Bessie Coleman |
 | Spann Watson |
 | Jill E. Brown |
 | Sherman W. White |




