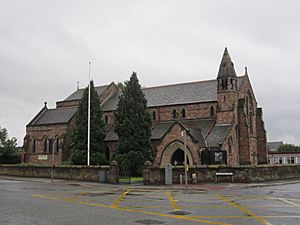St Ethelwold's Church, Shotton facts for kids
Quick facts for kids St Ethelwold's Church, Shotton |
|
|---|---|

St Ethelwold's Church, Shotton, Flintshire, Wales.
|
|
| 53°12′35″N 3°02′05″W / 53.2096°N 3.0346°W | |
| OS grid reference | SJ 309 685 |
| Location | Shotton, Flintshire |
| Country | Wales |
| Denomination | Anglican |
| Churchmanship | Anglo-Catholic |
| History | |
| Status | Parish church |
| Founder(s) | W. E. Gladstone |
| Dedication | St Ethelwold |
| Architecture | |
| Functional status | Active |
| Heritage designation | Grade II |
| Designated | 18 December 1991 |
| Architect(s) | Douglas and Minshull |
| Architectural type | Church |
| Style | Gothic Revival |
| Groundbreaking | 1898 |
| Completed | 1902 |
| Specifications | |
| Materials | Ashlar sandstone |
| Administration | |
| Deanery | Hawarden |
| Archdeaconry | Wrexham |
| Diocese | St Asaph |
| Province | Wales |
St Ethelwold's Church is located in Shotton, a town in Flintshire, Wales. It is an active Anglican church, meaning it belongs to the Church in Wales. This church is an important local landmark. It is also a parish church, which means it serves the local community. The building is officially recognized as a Grade II listed building by Cadw. This means it is a special building that needs to be protected because of its history and architecture.
Contents
History of St Ethelwold's Church
How the Church Was Built
The idea for St Ethelwold's Church came from William Ewart Gladstone, a famous British Prime Minister. He helped pay for part of the church building. However, construction did not begin until after he passed away. His son, Reverend Stephen Gladstone, played a big role in collecting the rest of the money needed.
The church was built between 1898 and 1902. It was designed by a team of architects called Douglas and Minshull from Chester. They designed the church in a style known as Gothic Revival architecture. This style brings back the look of old Gothic churches from the Middle Ages.
Building Features and Dedication
When the church was first planned, it was meant to have a tall tower and a spire. However, these parts were not built at that time. A lower section of the tower was added later, in 1924.
The church was officially dedicated on August 8, 1902. This special ceremony was led by A. G. Edwards, who was the Bishop of St Asaph at the time.
Architecture of St Ethelwold's Church
Materials and Design
St Ethelwold's Church is built using sandstone ashlar. This means the stones are carefully cut and shaped to fit together perfectly, both on the outside and inside of the church.
The church has a clerestory, which is a row of windows high up on the walls. These windows let in a lot of light. It also has a chancel with an apse. The chancel is the part of the church where the altar is located, and an apse is a rounded or curved end to this section. The chancel is built higher than the main part of the church, called the nave.
Stained Glass Windows
At the west end of the church, there are three small, narrow windows called lancet windows. These windows feature beautiful stained glass artwork. The stained glass was created by an artist named Edward Reginald Frampton.
 | Shirley Ann Jackson |
 | Garett Morgan |
 | J. Ernest Wilkins Jr. |
 | Elijah McCoy |

