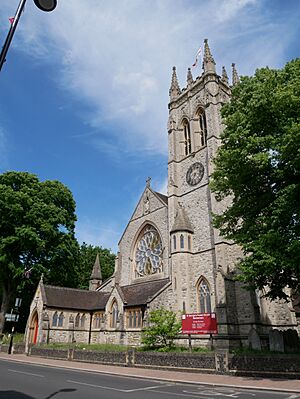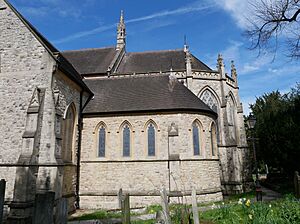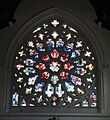St George's Church, Beckenham facts for kids
Quick facts for kids St George, Beckenham |
|
|---|---|
| Beckenham Parish Church | |

West face of St George's Church, Beckenham
|
|
| 51°24′33″N 0°01′29″W / 51.4092°N 0.0247°W | |
| OS grid reference | TQ 37477 69644 |
| Location | High Street, Beckenham, Kent, BR3 1AX |
| Country | England |
| Denomination | Church of England |
| Churchmanship | Affirming Catholic |
| Architecture | |
| Architect(s) | W. Gibbs Bartleet |
| Style | Victorian |
| Years built | 12th century (rebuilt 1885-1887) |
| Administration | |
| Parish | Beckenham |
| Deanery | Beckenham |
| Archdeaconry | Bromley and Bexley |
| Diocese | Rochester |
St George's Church, Beckenham is a historic Church of England church. It is located in Beckenham, which is now part of Greater London. Before 1965, Beckenham was in Kent. This church is a very important building. It is listed as Grade II*, meaning it has special historical or architectural value.
St George's Church is the main church for the Beckenham area. It stands right in the middle of the town. The church was originally built a long time ago, in the Middle Ages. However, it has been rebuilt and changed a lot over the years. It has a special wooden gate called a lychgate from the 13th century. People say this gate is the oldest of its kind in England.
Church History
The first church building here was from the 12th century. It was a simple medieval church for many years. Then, between 1885 and 1887, it was almost completely rebuilt. A local architect named W. Gibbs Bartleet designed the new church. He wanted it to be a "confident town church."
The new church was built using ragstone with smooth ashlar stone for details. The tall tower on the southwest side is a key feature. It stands out on the High Street. This tower was finished a bit later, between 1902 and 1903.
During the Second World War, the church was damaged. Two V-1 flying bombs hit nearby in July 1944. After the war, new stained glass windows were added. These beautiful windows were made by Thomas Freeth between 1963 and 1966.
What the Church Looks Like
The church is built in a style called "Decorated Gothic." This style was popular in the early 14th century. The most noticeable part of the church is its tall tower. The tower has four main sections and strong corner supports. It ends with a decorative top and pointed spires called pinnacles.
At the front of the church, there is a special entrance area called a narthex. It has a pointed roof in the middle. The large window at the front of the church has a beautiful circular design. This design is made of many detailed stone patterns called tracery.
Inside, the main part of the church is called the nave. Above the nave, there are rows of windows called a clerestory. These windows let in light. The side sections, called aisles, have larger windows with different Decorated tracery designs. The church also has two side sections called transepts. These have big windows with a horizontal bar across them. Each transept window has a unique circular design.
At the back of the church is the chancel, where the altar is. It has a low wall with clover-shaped openings. The chancel ends in a five-sided shape called an apse. The roof over the nave is a special type called a Hammerbeam roof. The chancel roof is shaped like the bottom of a boat.
The oldest item in the church is a baptismal font. It is a stone basin used for baptisms. This font is square and from the 12th or 13th century. It was originally in the old church. It was taken out around 1801 but brought back in 1876. The font used today is a more modern Victorian one. In the Lady Chapel, there is a small basin called a piscina. This also came from the older church.
Many of the original Victorian wooden seats and stalls are still in the church. The pulpit, where sermons are given, is shaped like a polygon. It has open sides and stands on a stone base from 1906.
Some windows still have their original Victorian stained glass. The large window at the front and one in the south transept are good examples. Many windows were damaged during World War II. So, new stained glass was added starting around 1960. The artist who created these new windows was Thomas Freeth. He was an art teacher at Beckenham Art School. His beautiful designs fill the apse windows and many other windows throughout the church.
The church also holds many important memorials. These are special statues or plaques that remember people who have passed away. Many famous stone carvers, like John Flaxman and Sir Frances Chantrey, made these memorials. They were moved from the old church to the new one. The church also has old church plate, which are special items used in services. William, Lord Auckland, has his memorial inside the church. He is buried in the churchyard. The churchyard has many interesting gravestones from the 1700s.
Gallery
 | Isaac Myers |
 | D. Hamilton Jackson |
 | A. Philip Randolph |













