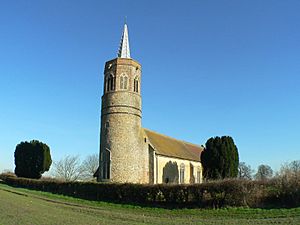St George's Church, Shimpling facts for kids
Quick facts for kids St George's Church, Shimpling |
|
|---|---|

St George's Church, Shimpling, from the southwest
|
|
| Lua error in Module:Location_map at line 420: attempt to index field 'wikibase' (a nil value). | |
| OS grid reference | TM 156 826 |
| Location | Shimpling, Norfolk |
| Country | England |
| Denomination | Anglican |
| Website | Churches Conservation Trust |
| History | |
| Dedication | Saint George |
| Architecture | |
| Functional status | Redundant |
| Heritage designation | Grade I |
| Designated | 7 December 1959 |
| Architectural type | Church |
| Style | Norman, Gothic |
| Specifications | |
| Materials | Flint with stone dressings Tiled roofs |
St George's Church is an old Anglican church located in the small village of Shimpling, in Norfolk, England. It's no longer used for regular church services, which is why it's called a 'redundant' church. This special building is protected as a Grade I listed building, meaning it's very important historically. The Churches Conservation Trust looks after it, making sure it stays in good condition for everyone to see. You can find it at the end of a quiet lane, just south of the village.
Contents
History of St George's Church
Early Beginnings and Changes
The oldest parts of St George's Church are the lower section of its tower and the main part of the church, called the nave. These sections were built way back in the 12th century. About a hundred years later, in the 13th century, the top of the tower was changed to an eight-sided shape. At the same time, the chancel, which is the area around the altar, was also built.
Updates Over the Centuries
In the 15th century, the original windows in the nave were replaced with new ones. Later, in 1633, the roof over the chancel was completely rebuilt. The church then had a big makeover between 1867 and 1874. This work was done by an architect named E. C. Lee. During this time, a small spire was added to the very top of the tower. Also, the porch on the north side of the church was replaced. The church stopped holding regular services in 1987.
Exploring the Church's Design
Outside the Church
St George's Church is built mostly from flint, which is a type of stone, with other stone pieces used for details. The roofs are covered with tiles. Some parts of the outside walls have a smooth coating called stucco. The porch, which is the entrance area, is made of wood with brick filling and decorative carved boards.
The church has a simple layout. It includes the main nave, a porch on the north side, the chancel at the east end, and a tower at the west end. The lower part of the tower is round, but the upper part is eight-sided. In the upper section, there are openings for bells on the four main sides. The other four sides have similar-looking windows, but they are just for decoration. On top of the tower is a small, pointed roof covered in lead, called a spirelet. The windows in the chancel have a style called Early English Gothic, with Y-shaped patterns in the stone. The windows in the nave are in a different style, known as Perpendicular Gothic.
Inside the Church
If you look up at the roof in the chancel, you'll see a strong wooden beam. This beam has the year 1633 carved into it, along with some initials. The wooden benches where people sit in the nave are a mix of old and new. Some of them, carved with decorative ends called poppyheads, are from the 15th century. The rest of the benches were added in the 19th century.
Under the arch of the tower, you can still see parts of an old screen. The font, which is a large basin used for baptisms, dates back to the 15th century. Its eight-sided bowl is carved with symbols of the Four Evangelists (like a lion for Mark or an eagle for John). Between these symbols are angels holding items related to the story of Jesus's suffering, called the Instruments of the Passion. Below the bowl, there are more angels, and the base of the font is decorated with carved lions.
All the furniture in the chancel was added during the Victorian period. In the chancel, there's a low ledge under the south window that was used as a sedilia, a special seat for the clergy. While much of the church's original stained glass has been lost, some beautiful pieces still remain. You can find glass from the late 13th or early 14th century in the chancel, and from the 15th century in the north nave windows.
Until 1920, the church had a set of four bells. Now, only three remain. Two of these bells are very old, dating back to 1552. The third bell was remade in 1658. The fourth bell was sold in 1920 because it had been "cracked beyond the memory of man," meaning it had been broken for a very long time.
See also
 | Anna J. Cooper |
 | Mary McLeod Bethune |
 | Lillie Mae Bradford |

