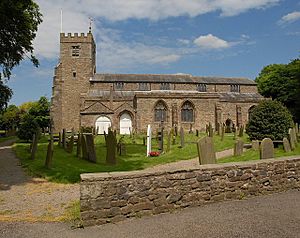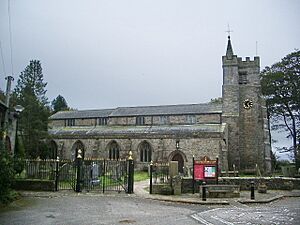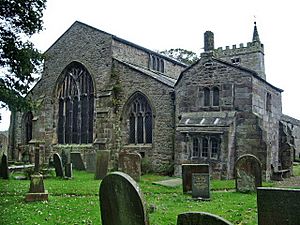St Helen's Church, Churchtown facts for kids
Quick facts for kids St Helen's, Churchtown |
|
|---|---|

St. Helen's Church in 2009
|
|
| Lua error in Module:Location_map at line 420: attempt to index field 'wikibase' (a nil value). | |
| OS grid reference | SD 4816242798 |
| Location | Churchtown, Lancashire |
| Denomination | Anglican |
| History | |
| Dedication | St Helen |
| Architecture | |
| Functional status | Active |
| Heritage designation | Grade I |
| Designated | 17 April 1967 |
| Specifications | |
| Height | 62 feet (19 m) |
| Administration | |
| Parish | Garstang St Helen |
| Deanery | Garstang |
| Archdeaconry | Blackburn |
| Diocese | Blackburn |
| Province | York |
St Helen's Church is an Anglican church located in the village of Churchtown in Lancashire, England. It has a long history, with some parts dating back to the 13th century. St Helen's is a very important building, recognized as a Grade I listed building by English Heritage. This means it is considered to be of "exceptional interest." The church is also known as the "cathedral of The Fylde" because of its size and importance in the area.
Contents
History of St Helen's Church
St Helen's Church is built near the River Wyre. The village of Churchtown was once known as Kirkland. For a long time, St Helen's was the main church for the larger area of Garstang.
Building Through the Centuries
The oldest parts of the church were built in the 1200s. These include the main supports (called piers) and arches inside the church. The church was largely rebuilt and made bigger in the 1400s and 1500s.
In 1736, the River Wyre flooded. This caused damage to the church and its graveyard, so repairs were needed. In 1811, the roofs were replaced, the walls were made taller, and new windows were added high up (called a clerestory). More restoration work happened between 1866 and 1869. This work was done by an architect named E. G. Paley.
Importance and Management
St Helen's Church is a very important historical building. On April 17, 1967, it was given a Grade I listing by English Heritage. This is the highest level of protection for historic buildings in England. It means the church is considered to be of outstanding national importance.
The church is an active part of the Church of England. It belongs to the Diocese of Blackburn, which is part of the Province of York. St Helen's Church also works closely with St Michael's Church in St Michael's on Wyre. The official name for the church's local area is Garstang St Helen (Churchtown).
Architecture of St Helen's
St Helen's Church is built in the Perpendicular style. This was a popular style of English Gothic architecture from the late 1300s to the mid-1500s. It uses straight lines and large windows. The church is made of rough stone (rubble) with finely cut stone (ashlar) for details.
Outside the Church
The church has a main area called the nave with lower sections on either side called aisles. It also has a tower at the west end and a chancel at the east end. The chancel is where the altar is located. There are also smaller rooms like a chapel and a porch. The roofs are not very steep.
The tower at the west end has six levels. It has strong supports (buttresses) and a top edge that looks like castle walls (crenellated parapet). There is a small tower (turret) with a tiny spire on one corner. The openings for the bells have two lights (windows) with square tops. There is also a clock on the north side of the tower.
Inside the Church
The inside of the tower is about 11 feet square. You enter the main part of the church (the nave) through an arch from the tower. The nave is about 55 feet long and 21 feet wide. It has five large arches on each side that separate it from the aisles.
In the nave, there is a stone statue of a person lying down. This is for Alexander Butler, who died in 1726. There is also a special chapel called the Lady Chapel. It was set up in 1529. Inside this chapel, you can find a piscina, which is a basin used for washing sacred vessels. There is also an old Latin message on the wall that warns people not to talk too much in church!
The chancel, where the altar is, is about 36 feet long and 19 feet wide. The arch that separates the chancel from the nave is decorated with wavy patterns. A room called the vestry, in the north-east corner, is made of dressed stone, which looks different from the rough stone of the rest of the church.
Stained Glass and Bells
Most of the beautiful stained glass windows in the church were made in the 1800s. Some famous companies like Ward and Hughes, William Wailes, and Heaton, Butler and Bayne created them.
The tower holds a set of six bells. They are hung in a wooden frame and are rung from the ground floor. These bells were made in 1828 by Thomas Mears in London.
Churchyard Features
The churchyard surrounds the church, mainly on the north and south sides. It has many old sandstone gravestones, mostly from the 1700s. These gravestones are also protected as Grade II listed items.
There is a sundial in the churchyard that dates back to 1757. South of the church, you can see part of an old stone cross, likely from the Middle Ages. North-east of the church, there is another stone cross. Its base is from the Middle Ages, but the top part was replaced in the 1930s. Both of these crosses are also Grade II listed.
See also
- Listed buildings in Kirkland, Lancashire
- Grade I listed buildings in Lancashire
- Grade I listed churches in Lancashire
- List of ecclesiastical works by E. G. Paley
 | Laphonza Butler |
 | Daisy Bates |
 | Elizabeth Piper Ensley |



