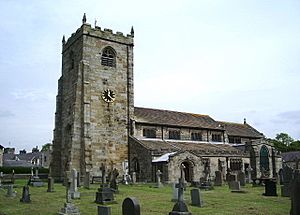St Helen's Church, Waddington facts for kids
Quick facts for kids St Helen's Church, Waddington |
|
|---|---|

St Helen's Church, Waddington, from the southwest
|
|
| Lua error in Module:Location_map at line 420: attempt to index field 'wikibase' (a nil value). | |
| OS grid reference | SD 729,438 |
| Location | Waddington, Lancashire |
| Country | England |
| Denomination | Anglican |
| Website | St Helen, Waddington |
| History | |
| Status | Parish church |
| Dedication | Saint Helen |
| Architecture | |
| Functional status | Active |
| Heritage designation | Grade II* |
| Designated | 16 November 1964 |
| Architect(s) | Austin and Paley |
| Architectural type | Church |
| Style | Gothic, Gothic Revival |
| Completed | 1901 |
| Specifications | |
| Materials | Sandstone, stone slate roofs |
| Administration | |
| Parish | Waddington |
| Deanery | Whalley |
| Archdeaconry | Blackburn |
| Diocese | Blackburn |
| Province | York |
St Helen's Church is a beautiful old church located in the village of Waddington, which is in Lancashire, England. It is an active Anglican church, meaning it is still used for services and community events today. It is part of the Diocese of Blackburn, which is a larger area that many churches belong to.
St Helen's Church is very special because it is a "Grade II* listed building." This means it is an important historical building that needs to be protected. It has a lot of history and interesting features to explore!
Contents
History of the Church
The church building is quite old, with parts of it dating back to around the year 1500. However, only the tower from that original time period is still standing.
The main parts of the church, like the nave (the main area where people sit) and the chancel (the area near the altar), were rebuilt much later. This work happened between 1898 and 1901. The architects who designed this rebuilding were a famous firm from Lancaster called Austin and Paley.
What the Church Looks Like
St Helen's Church is built from sandstone, which is a type of rock. Its roofs are made of stone slates. The church has a traditional layout, including a tall tower at the west end.
Outside the Church
The tower has three levels. At the bottom, there is a doorway, and above it, a window with three sections. The openings for the bells have two sections each. The top of the tower has a decorative wall called a parapet with a jagged edge, and there are stone carvings called pinnacles and gargoyles at the corners. The side sections of the church, called aisles, also have these decorative parapets. The large window at the east end of the church has five sections.
Inside the Church
When you go inside, you will see open timber roofs, which means you can see the wooden beams that support the roof. The main area of the church has five arched sections, called arcades. These arches are pointed and are supported by eight-sided stone pillars.
Above the inner arch of the west door, there are nine carved heads. The stone font, which is used for baptisms, is also eight-sided and dates back to the 1500s. It has carvings of the "instruments of the Passion," which are symbols related to the story of Jesus.
The west window in the tower has beautiful stained glass from the 1800s. It shows Saint Helen, who the church is named after. On either side of her are images of Wadda, an old Saxon chieftain, and King Henry VI.
The church also has a set of six bells. All of these bells were made in 1972 by a company called John Taylor & Co.
See also
- Grade II* listed buildings in Lancashire
- List of ecclesiastical works by Austin and Paley (1895–1914)
 | Selma Burke |
 | Pauline Powell Burns |
 | Frederick J. Brown |
 | Robert Blackburn |

