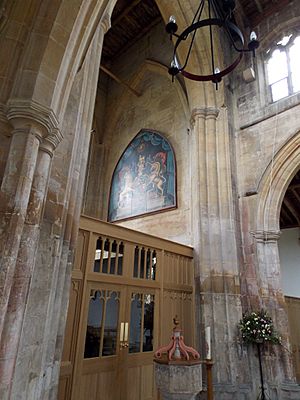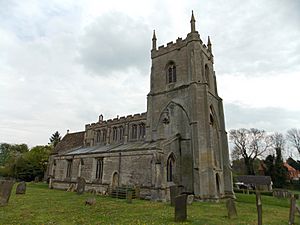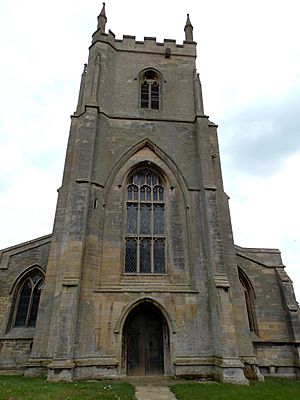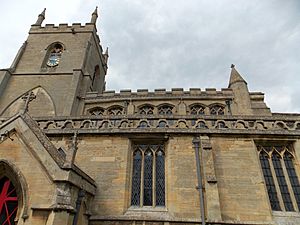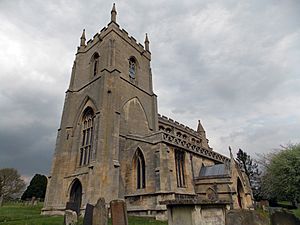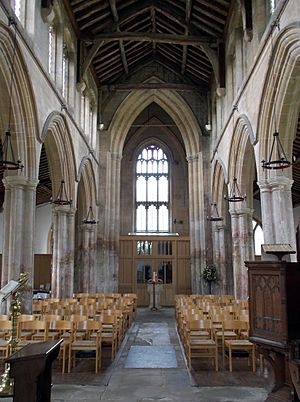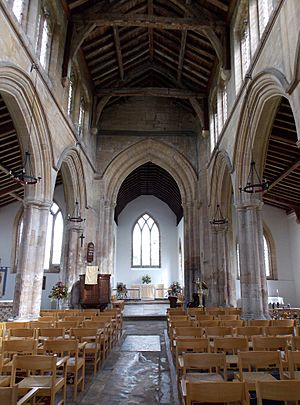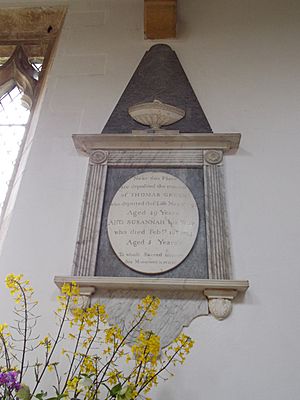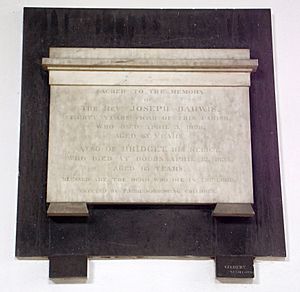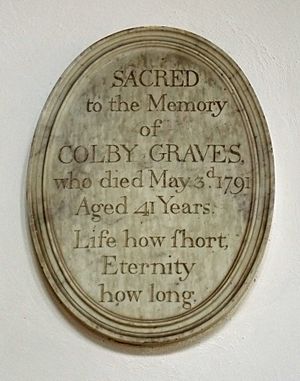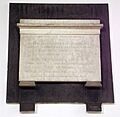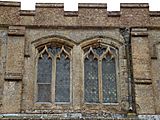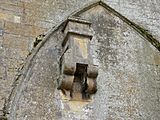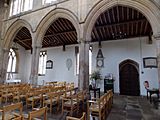St James' Church, Aslackby facts for kids
Quick facts for kids St James the Great Church, Aslackby |
|
|---|---|
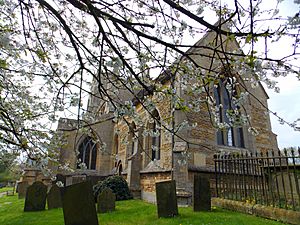
Church of St James the Great, Aslackby
|
|
| 52°51′36″N 0°23′22″W / 52.860098°N 0.38934472°W | |
| Country | England |
| Denomination | Church of England |
| History | |
| Founded | early 13th century |
| Dedication | James, son of Zebedee |
| Architecture | |
| Heritage designation | Grade I |
| Designated | 30 October 1968 |
| Architectural type | Early English ; Perpendicular |
| Specifications | |
| Materials | limestone-ashlar; ironstone rubble |
| Administration | |
| Parish | Aslackby |
| Deanery | Lafford |
| Diocese | Lincoln |
| Province | Canterbury |
St James the Great Church is a very old and important Church of England church in Aslackby, England. It is dedicated to James, son of Zebedee, a famous saint. The church is about 11 kilometers (7 miles) north of Bourne. It sits in the Aslackby and Laughton area of Lincolnshire.
This church is special because of its connection to the Knights Templar. These were a famous group of medieval knights. The church also has unique arch designs in its tower. St James' is part of a group of six churches in the area.
Contents
History of St James' Church
The church's records, called parish registers, began in 1558. This means we can learn a lot about its past from that time.
Early Beginnings and Knights Templar
The church was not mentioned in the 1086 Domesday Book. The first priest was noted in 1225. He worked with the Knights Templar. This group of knights had a special base, called a preceptory, in Aslackby. They built a church and a round chapel in 1164. Parts of this round chapel were still standing until the 1800s.
In 1312, King Edward II took over the Templar property. By 1338, it was given to the Knights Hospitaller. These were another group of knights. The current St James' church building started around 1300. It was connected to the Templar property. The church was made bigger in the mid-1400s. It was also repaired in 1856, when the chancel area was rebuilt.
Church Life and Changes
For many years, the church's income came from tithes (payments) and land. This money helped support the local priest. In 1876, the church also had a home for the priest.
St James' Church was given a special "Grade I" listing on October 30, 1968. This means it is a very important historic building. In 2010, the church received a grant of £10,000. This money was for community projects.
Modern Updates and Discoveries
Also in 2010, the church had some big changes. Workers added a meeting room in the tower. They also put in a new kitchen, toilets, and central heating. During these works, archaeologists watched the digging. They found some human bones in the churchyard. These were later reburied. They also found animal bones and old stone foundations.
They discovered pieces of pottery from different time periods. Some were from the 5th to 8th centuries. Others were from the 19th century. They even found an old floor made of layered straw. These finds help us understand the church's long history.
As part of the 2010 updates, an 18th-century royal coat of arms was restored. This coat of arms belonged to the House of Hanover, a royal family. It had been stored away for about 150 years. Now, it is proudly displayed in the church tower.
Community Involvement and Awards
In 2009, Country Life magazine featured St James' Church. The article talked about the community's effort to restore the church. People worked for five years to raise money and help with the restoration. The church now hosts many activities. These include concerts, talks, family events, and a film club.
In 2012, St James' won a special award. It received a £5,000 prize and a silver medal. This was for its amazing transformation. The church added new seating, a kitchen, and toilets.
The Lincolnshire International Chamber Music Festival also used the church. In 2012, they held a "Meet the Composer" event. Children could also join workshops to learn about string instruments. A famous classical pianist, Ashley Wass, performed a concert there too.
Sadly, in 2007, some lead was stolen from the church roof. This caused a lot of damage.
Architecture of St James' Church
St James' Church is built from limestone and ironstone. It has a chancel (the area around the altar), a nave (the main part where people sit), and north and south aisles. It also has a west tower and a south porch. The church shows two main building styles: Early English and Perpendicular.
Exterior Features
The tower was built in the early 1300s. It has two main parts. Strong buttresses (supports) are at each corner. These buttresses go up to the belfry (bell tower) stage. They end with pointed decorations called pinnacles. You can also see gargoyles (carved stone figures) sticking out from the tower.
The main entrance on the west side of the tower is a large pointed doorway. It has detailed carvings around it. Inside are two wooden doors with big iron hinges.
Above this door is a large, blocked arch. Inside this arch is a window from the 14th or 15th century. This window has three lower sections. It also has detailed stone patterns called tracery at the top. All the windows have clear glass in diamond shapes.
The tower has similar blocked arches on its north and south sides. These were cut through when the aisles were added later. The north blocked arch has a chimney-like vent from the 15th century.
The belfry stage has pointed arch openings on each side. Each opening has a window with two lights (sections) and a quatrefoil (four-leaf shape) design. The south belfry window has the church clock. The top of the tower has a battlement (a wall with gaps for defense).
The north aisle was built in the 1200s. It has a simple raised band below the windows. It also has two identical rectangular windows on the north side. The south aisle is from the early 1300s. It has five windows. The parapet (low wall) on the south aisle has a decorative pattern.
The nave's upper part, called the clerestory, was added in the mid-1400s. It has three pairs of windows on each side. These windows have two lights and quatrefoil designs. The clerestory has a battlemented top. At the south-east end, there is an octagonal turret. This turret holds stairs to the roof. The east end of the nave roof has a small bell-cot for a sanctus bell.
The chancel was rebuilt in 1856. It has a Collyweston slate roof. There are three windows on the south side. These windows have two lights and 'Y' shaped tracery. The north side has two simple lancet windows. The east window has three lights and 'Y' tracery.
The church's south porch is from the 1400s. It has a pointed roof with a cross at the top. The doorway has detailed carvings. Inside the porch, there are stone benches on both sides. The main nave door has decorative iron hinges.
Interior Features
The tall tower arch, from the 1200s, has three continuous curves. A wooden screen from the 1900s now closes off the lower part of the tower arch. This area is used as a meeting room. Inside the tower, on the north side, is the restored royal coat of arms. The tower holds four bells, but only three are used today.
The arcades (rows of arches) in the nave lead to the north and south aisles. These are from the 1200s. The arches sit on piers (supports) with rounded columns. The nave roof, from the 1400s, was repaired in the 1800s.
In the nave, under the tower arch, is an octagonal font from the 1300s or 1400s. It is made of stone and has carved panels. These panels show quatrefoils and shields. The font has a wooden cover with decorative scrolls.
The pointed chancel arch is from the 1200s. It has three curved sections. The chancel roof is from the 1800s. In the north wall of the chancel, there is a small cupboard called an aumbry. In the south wall, there is an arched door.
From the 1800s restoration, the chancel has altar rails, choir stalls, a brass eagle lectern (for reading), and a wooden pulpit (for speaking). The pulpit is octagonal and has carved panels.
The south aisle, from the 1200s, has the church's south door. A small door in the north-east wall of the south aisle leads to where a rood loft (a gallery) used to be. In the south wall, there is a piscina (a basin for washing sacred vessels) from the 1300s. The north aisle, also from the 1200s, has another piscina. It also has an aumbry with a wooden door. The church organ is at the west end of the north aisle.
Memorials
Inside the church, you can find several memorial tablets on the walls. These plaques remember people who lived in the area long ago. For example, in the south aisle, there is a white marble tablet for Samuel Darby (who passed away in 1819) and his wife, Frances. Another memorial is for Thomas Green (who passed away in 1793) and his wife, Susannah.
In the north aisle, there are tablets for Joseph Barwis, a vicar of Aslackby, and for Colby Graves. On the floor of the nave, there are black stone slabs. One remembers Mary Quincy (who passed away in 1780).
On the chancel's north wall, there is a pink marble plaque. It honors eleven men from Aslackby who passed away in the First World War. This memorial is also shown in the nave with a brass plaque and a Roll of Honour. In the south porch, there is a handwritten dedication. It remembers all the men from Aslackby who served in the "European War" from 1914 to 1919. The church clock in the tower was put up in 1920 to remember them.
Priests
Over the centuries, many priests have served St James' Church. The first recorded priest was Geoffrey de Temple in 1225. These priests played a very important role in the community. They led services, helped people, and kept records of local life.
Images for kids
- Gallery
 | Emma Amos |
 | Edward Mitchell Bannister |
 | Larry D. Alexander |
 | Ernie Barnes |


