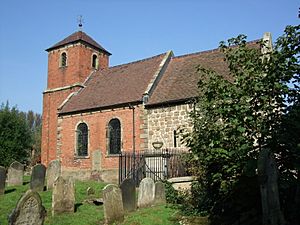St James' Church, Stirchley facts for kids
Quick facts for kids St James' Church, Stirchley |
|
|---|---|

St James Church
|
|
| Lua error in Module:Location_map at line 420: attempt to index field 'wikibase' (a nil value). | |
| OS grid reference | SJ 699 067 |
| Location | Stirchley, Shropshire |
| Country | England |
| Denomination | Anglican |
| Website | Churches Conservation Trust |
| History | |
| Dedication | Saint James |
| Architecture | |
| Functional status | Redundant |
| Heritage designation | Grade I |
| Designated | 8 April 1983 |
| Architectural type | Church |
| Style | Norman, Georgian |
| Groundbreaking | 12th century |
| Completed | 1838 |
| Closed | 1975 |
| Specifications | |
| Materials | Sandstone chancel, Brick nave and tower with sandstone dressings |
St James' Church is an old church located in Stirchley, Shropshire, England. It's no longer used for regular church services, which means it's a "redundant church." This special building is looked after by the Churches Conservation Trust, an organization that helps protect important old churches. St James' Church is considered a very important historical building, listed as a Grade I building. This means it has special historical or architectural value. The churchyard around it is also protected as a "Scheduled ancient monument."
Church History
The church was first built a very long time ago, in the 12th century. Around the year 1740, the main part of the church, called the nave, and its tower were covered with brick. The tower was also made taller at this time. In 1838, a new section, called a north aisle, was added. This was built for the people who worked at the local Old Park Ironworks, which was owned by Thomas Botfield.
St James' Church stopped being used for regular services on November 1, 1975. It was then officially given to the Churches Conservation Trust on March 30, 2006. The Trust now takes care of the building and makes sure it is preserved for the future.
Church Design and Style
Outside the Church
The church has a simple design. It includes a main hall (the nave), with an extra section on the north side (the north aisle). There's also a special area for the altar (the chancel) and a tower at the west end. The chancel is built in the Norman style, which was popular in the 12th century. It uses yellow sandstone blocks.
The nave and tower were built later, in the Georgian style. They are made from red brick with sandstone details. The chancel has round-headed windows, which are typical of Norman buildings. The nave and north aisle also have round-headed windows. The tower has three levels. The bottom level has a round-headed doorway. Above it, the middle level has a large round-headed window. The top level has openings for the bells on each side. On top of the tower, there is a pointed roof with a decorative top piece called a finial and a weathervane.
Inside the Church
One of the most impressive parts inside the church is the Norman chancel arch. This is a large, curved doorway that separates the nave from the chancel. It has many detailed carvings, including chain links, flower shapes, and zigzag patterns. The tops of the columns, called capitals, are carved with shell-like shapes and leaves. Experts have described this arch as "quite unusually fancy" for such a simple church.
Inside, you can also find a west gallery, which is like a balcony at the back of the church. It has a front with decorative railings. There's also a north gallery with seats arranged in rows, like in a theater. The pulpit (where the preacher stands), the reading desk, and the box pews (enclosed seats) were all made around 1740. They were rearranged in 1838.
The church also has a brass plaque that remembers the men from Stirchley who died serving in World War I. There are also four shields, three for men who died in World War I and one for a man who died in World War II. A large wooden roll of honor, listing men who served in World War I, was moved here from another church that closed in 1975.
The church has three bells. These bells are very old! One was made in 1410, another in 1594, and the third in 1664.
See also
- Grade I listed churches in Shropshire
- Listed buildings in Stirchley and Brookside
- List of churches preserved by the Churches Conservation Trust in the English Midlands
 | Dorothy Vaughan |
 | Charles Henry Turner |
 | Hildrus Poindexter |
 | Henry Cecil McBay |

