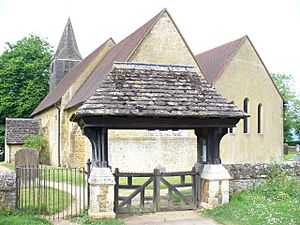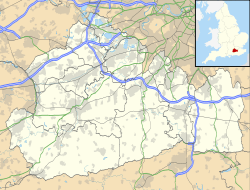St James's Church, Abinger Common facts for kids
Quick facts for kids Church of St James, Abinger Common |
|
|---|---|

Church of St James and lych gate
|
|
| 51°12′07″N 0°24′20″W / 51.202074°N 0.405578°W | |
| Denomination | Church of England |
| Churchmanship | Broad Church |
| History | |
| Dedication | Saint James |
| Architecture | |
| Heritage designation | Grade II* listed |
| Designated | 11 Nov 1966 |
| Administration | |
| Parish | Abinger |
| Province | Canterbury |
St. James's Church is a historic building. It is located in Abinger Common, a small village in Surrey, England. This church was first built in the early 1100s. It was rebuilt around the year 1220. Today, it is a special building known as a Grade II* listed building. This means it is very important and protected.
Contents
The Church's Story
The main part of the church, called the nave, was first built in the 1100s. Records from the Domesday Book even mention an older building. The church was rebuilt in 1220. After that, it stayed mostly the same for many years.
Changes Over Time
In 1857, some new parts were added. These included the vestry, which is a room for priests, and a place for the organ. A south porch was also built.
World War II Damage
During the Second World War, the church was hit. A German V-1 flying bomb struck it on August 3, 1944. The church was badly damaged. It was repaired in 1950 by an architect named Frederick Etchells. During these repairs, the organ was moved to a new spot.
Later Repairs
The church needed more repairs after a fire in 1964. Each time, people worked hard to restore this important building.
How the Church Was Built
The church is mostly made from a type of stone called Bargate rubble. It has smooth stone details, called ashlar dressings. The roof is covered with tiles. The porch has a flat, slab roof. The bell tower and spire are covered with wood shingles.
Parts of the Church
The church has a main area called the nave. This part is supported by strong walls called buttresses. There is also a chancel, which is the area near the altar. A small chapel is located in the chancel on the north side. On the south side, you'll find the vestry, the organ area, and the porch. A small bell tower, called a bellcote, is on the west side.
Windows and Features
The north and south walls of the nave have tall, narrow windows. These are called lancet windows and have round tops. The large window on the east side is from the 1400s and has stained-glass. Other windows in the church were added between the 1200s and 1800s. The font, used for baptisms, was added in the 1900s.
Special Things to See
Inside the church, there are important memorials. One is a monument built in 1910 by Albert Toft. It honors Alistair Mackenzie. There is also a special wall tablet with an art nouveau design.
Outside the Church
Outside the church, you can see the village stocks. These were used long ago to hold people as punishment. You can also find the Abinger Common War Memorial. This memorial was designed by Sir Edwin Lutyens. He also designed a nearby house called Goddards. The war memorial was also damaged by the same V-1 flying bomb that hit the church. It was repaired in 1948. The church, the stocks, and the war memorial together form a group of important listed buildings.
See also
- Grade II* listed buildings in Mole Valley
- List of places of worship in Mole Valley
 | Sharif Bey |
 | Hale Woodruff |
 | Richmond Barthé |
 | Purvis Young |


