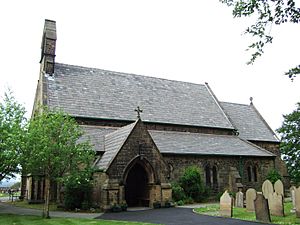St James the Great Church, Wrightington facts for kids
Quick facts for kids St James the Great Church, Wrightington |
|
|---|---|

St James the Great Church, Wrightington, from the south
|
|
| Lua error in Module:Location_map at line 420: attempt to index field 'wikibase' (a nil value). | |
| OS grid reference | SD 526,136 |
| Location | Wrightington, Lancashire |
| Country | England |
| Denomination | Anglican |
| Website | St James the Great |
| History | |
| Status | Parish church |
| Dedication | Saint James |
| Consecrated | 1857 |
| Architecture | |
| Functional status | Active |
| Heritage designation | Grade II |
| Designated | 19 August 1988 |
| Architect(s) | E. G. Paley |
| Architectural type | Church |
| Style | Gothic Revival |
| Completed | 1857 |
| Specifications | |
| Materials | Sandstone rubble, slate roof |
| Administration | |
| Parish | Wrightington |
| Deanery | Chorley |
| Archdeaconry | Blackburn |
| Diocese | Blackburn |
| Province | York |
St James the Great Church is a beautiful church located in Church Lane, just west of Wrightington in Lancashire, England. It is an active Anglican church, which means it is part of the Church of England. The church is an important historical building and is officially recognized as a Grade II listed building. This means it has special historical or architectural importance.
The church community is very active! They even have a theatre group called 'The St James Players'. People of all ages can join this group. They put on a play or a pantomime every year in the theatre building right across from the church.
Contents
History of the Church
The church was designed by a famous architect named Edward Graham Paley. He was from Lancaster. The building was finished in 1854. However, it was not officially opened for church services until 1857. When it was first built, the church could seat 400 people.
Church Design and Features
Outside the Church
St James' Church is built from sandstone rubble, which are rough, natural stones. It has a roof made of slate. The church has a main area called a nave and a smaller section called a chancel. There is also a south aisle and a porch.
At the west end of the church, you can see a round window called a rose window. Above it is a small tower for bells, called a bellcote. Along the north side of the nave, there are four pairs of tall, narrow windows called lancet windows. These windows are separated by strong supports called buttresses. The south side of the aisle has three similar windows. The chancel has two lancet windows on its south wall and a special triple lancet window at the east end.
Inside the Church
Inside, the church has an arcade. This is a row of arches supported by columns. Some of these columns are round, and others have eight sides. The church also has an open timber roof, which means you can see the wooden beams that support it.
The church has a large organ with two keyboards. It was built in 1916 by a company called Jardine from Manchester. Later, around 1985, it was updated by Pendlebury of Cleveleys.
Other Interesting Features
The churchyard, which is the area around the church, is also important. It contains the war graves of two brave service members. One was a soldier and the other was an airman who died during World War II.
See Also
- Listed buildings in Wrightington
- List of ecclesiastical works by E. G. Paley
 | Laphonza Butler |
 | Daisy Bates |
 | Elizabeth Piper Ensley |

