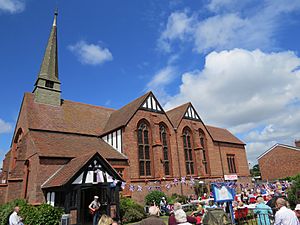St John's Church, Birkdale facts for kids
Quick facts for kids St John's Church |
|
|---|---|

Celebration of the Queen's 90th Birthday, 18 June 2016
|
|
| Lua error in Module:Location_map at line 420: attempt to index field 'wikibase' (a nil value). | |
| OS grid reference | SD 330,145 |
| Location | St John's Road, Birkdale, Southport, Merseyside |
| Country | England |
| Denomination | Anglican |
| Churchmanship | Conservative Evangelical |
| Website | St John, Birkdale |
| History | |
| Status | Parish church |
| Architecture | |
| Functional status | Active |
| Heritage designation | Grade II |
| Designated | 29 July 1999 |
| Architect(s) | Paley, Austin and Paley Austin and Paley |
| Architectural type | Church |
| Style | Gothic Revival |
| Groundbreaking | 1889 |
| Completed | 1910 |
| Specifications | |
| Materials | Brick with terracotta and sandstone dressings Red tiled roofs |
| Administration | |
| Parish | St John, Birkdale |
| Deanery | North Meols |
| Archdeaconry | Warrington |
| Diocese | Liverpool |
| Province | York |
St John's Church is a special building located in Birkdale, Southport, England. It is an active Anglican church, which means it belongs to the Church of England. It serves as a parish church, a place of worship for the local community. This church is also recognized as a Grade II listed building on the National Heritage List for England. This means it's an important historical building that needs to be protected.
Contents
History of St John's Church
St John's Church was built a long time ago, between 1889 and 1890. It was designed by famous architects from Lancaster, Paley, Austin and Paley. Building the church cost about £3,000 back then. This amount would be worth much more money today. The church was first built to hold 318 people.
Church Expansion and Changes
Later, in 1909–1910, the church was made bigger by the architects Austin and Paley. They added a north aisle, which is a side part of the church, with an arcade (a row of arches). They also added vestries, which are rooms used by the clergy and choir. This expansion cost another £2,000 and added space for 186 more people.
Architecture and Design
The church's design is very interesting. It uses a style called Arts and Crafts with some Perpendicular details.
Outside the Church
The church is built with brick, and it has special decorations made from glazed brick and terracotta. Some parts also have timber framing, which means wooden beams are visible. The roofs are covered with red tiles. At the west end of the church, there is a small tower called a bellcote with a tiny spire covered in green Westmorland slate.
The church's layout includes a main area called the nave, with side aisles to the north and south. There's also a south porch, which is an entrance area. The chancel is the part of the church near the altar, and it has a chapel to the south and a vestry to the north. The side aisles extend into double transepts, which are parts that stick out from the sides, making the church look like a cross.
On the south side, there is a wooden porch. The transepts have a central support called a buttress and tall windows. The west window has six sections, and the east window has five sections. These windows are in a Decorated style with terracotta mullions (vertical bars) and sandstone tracery (decorative patterns). The bellcote has two-light windows and a pointed roof called a broach spire with a metal decoration on top.
Inside the Church
Inside, you can see the exposed brickwork, which gives the church a unique look. The arcades (rows of arches) are supported by red sandstone piers (strong columns) that don't have capitals (decorated tops). These piers lead up into brick arches.
The stained glass windows are a beautiful feature. The east window is thought to be made by Barrowclough and Sanders. Other windows in the church were created by Abbott and Company, and by Shrigley and Hunt. The church also has a large organ with three manuals (keyboards). It was built around 1893 by Rushworth and Dreaper from Liverpool.
More Information
- Listed buildings in Birkdale
- List of works by Paley, Austin and Paley
- List of ecclesiastical works by Austin and Paley (1895–1914)
 | Janet Taylor Pickett |
 | Synthia Saint James |
 | Howardena Pindell |
 | Faith Ringgold |

