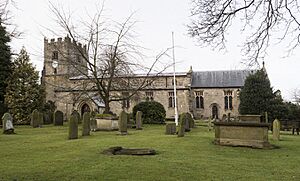St John and All Saints' Church, Easingwold facts for kids
Quick facts for kids St John and All Saints' Church, Easingwold |
|
|---|---|

St John and All Saints' Church, Easingwold, from the south
|
|
| Lua error in Module:Location_map at line 420: attempt to index field 'wikibase' (a nil value). | |
| OS grid reference | SE 526,700 |
| Location | Easingwold. North Yorkshire |
| Country | England |
| Denomination | Anglican |
| Churchmanship | Central |
| Website | St John and All Saints, Easingwold |
| History | |
| Status | Parish church |
| Dedication | Saint John the Baptist All Saints |
| Architecture | |
| Functional status | Active |
| Heritage designation | Grade II* |
| Designated | 17 May 1960 |
| Architect(s) | E. G. Paley (restoration) |
| Architectural type | Church |
| Style | Gothic |
| Administration | |
| Parish | Easingwold with Raskelf |
| Deanery | Easingwold |
| Archdeaconry | York |
| Diocese | York |
| Province | York |
St John and All Saints' Church is a beautiful old church located in Easingwold, a town in North Yorkshire, England. It's an active church where people still gather for services today. It's part of the Anglican faith, which is a branch of Christianity. This church is considered a very important historical building, so it's officially protected as a Grade II* listed building.
Contents
A Look Back in Time: The Church's History
Most of the church you see today was built a long time ago, in the 15th century (that's the 1400s!). However, some parts might be even older. There's even a doorway from the 12th century (the 1100s) that was moved and put back into the church.
In 1853, the church got a big makeover, which is called a Victorian restoration. This means it was repaired and updated to look its best. A new porch was also added at this time. The architect who did this work was Edward Graham Paley. He did it to remember his father, who used to be the vicar (a type of priest) at the church for many years. Paley did more restoration work on the church in 1858.
What the Church Looks Like: Architecture
Outside the Church
The church is built from carefully cut stone blocks, which is called ashlar. The roof over the chancel (the part of the church near the altar) is made of slate. Other parts of the roof are covered in lead.
The church has a main area called the nave with five sections, and a row of windows high up called a clerestory. On either side of the nave are side aisles. There's also a porch on the south side and a tall tower at the west end.
The tower has three levels. It has strong supports called buttresses at its corners and a top edge that looks like a castle wall, called an embattled parapet. The tower used to have an open entrance on the west side, but this has been closed off, and a door and window were put in instead.
The windows along the sides of the nave and chancel have two sections with decorative stone patterns, known as tracery, and flat tops. The large window at the east end has three sections with more detailed, "Decorated" style tracery. You can also see the old 12th-century doorway that was moved to the north wall of the nave.
Inside the Church
Inside, the main walkways (called arcades) are supported by eight-sided pillars, known as piers.
There's a special monument from 1713 inside the church. It has decorative columns called Ionic pilasters and a broken triangular top piece called a pediment. You might also see a hatchment, which is a special painted shield.
The church has a large organ with two keyboards, built in 1903. It was repaired in 1990. There's also a set of eight bells that can be rung together. The five oldest and heaviest bells were made in 1788. One bell was made in 1887, and the two newest and lightest bells were made in 1950.
See also
- Grade II* listed churches in North Yorkshire (district)
- Listed buildings in Easingwold
- List of works by Sharpe and Paley
 | Delilah Pierce |
 | Gordon Parks |
 | Augusta Savage |
 | Charles Ethan Porter |

