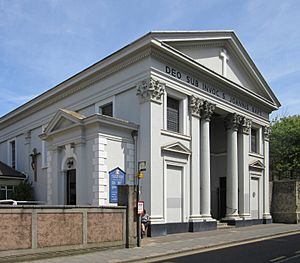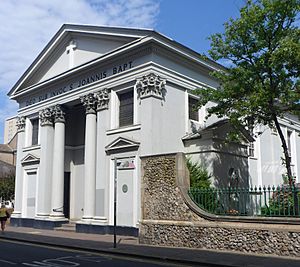St John the Baptist's Church, Brighton facts for kids
Quick facts for kids St John the Baptist, Brighton |
|
|---|---|
 |
|
| 50°49′10″N 0°07′34″W / 50.8194°N 0.1261°W | |
| Denomination | Roman Catholic |
| History | |
| Dedication | St John the Baptist |
| Administration | |
| Parish | St John the Baptist, Brighton |
| Deanery | Brighton |
| Diocese | Arundel and Brighton |
| Province | Southwark |
St John the Baptist's Church is a Catholic church located in the Kemptown area of Brighton and Hove, England. It was the first Catholic church built in Brighton after new laws allowed Catholics to worship freely. This happened in the early 1800s. The church is on Bristol Road, east of the city centre. It is one of 11 Catholic churches in Brighton and Hove.
The church building has a Classical style. It was paid for by Maria Fitzherbert and finished in 1835. Because of its beautiful design and important history, English Heritage has given it a special Grade II* listing. This means it is a very important historical building.
Contents
Church History
Early Catholic Worship in Britain
For a long time, there were strict laws against Catholic worship in Britain. But in the late 1700s and early 1800s, some of these rules began to change. New laws, like the Roman Catholic Relief Act 1791, allowed Catholic churches to be built. However, there were still some rules. For example, churches could not have bells or tall steeples.
Growth of Brighton's Catholic Community
At first, Brighton had only a small Catholic community. But two things helped it grow in the 1790s. Many people escaping the French Revolution came to Brighton. Also, Maria Fitzherbert, a Catholic woman, became a close friend of the Prince Regent. She often visited Brighton with him and had her own house there.
The first Catholic place of worship in Brighton opened in 1798. It was above a shop and was one of the first in Britain. In 1805, a priest started raising money for a proper church building. A site was found on High Street, and a Classical-style church was finished in 1807. This first church was later taken down in 1981.
Building the New Church
In 1818, the church's new leader wanted to make the building bigger. Maria Fitzherbert gave £1,000 to help with this. But before they could start, more important changes happened in 1829. This was when Catholics finally gained full freedom to worship.
Because of this, Brighton's Catholic community decided to build a brand new, larger church. They bought land for £1,050. William Hallett, who later became a mayor of Brighton, designed and built the new St John the Baptist church. It was officially opened on 9 July 1835. This church was very special. It was only the fourth new Catholic church to be officially blessed in England since the 1500s.
Changes Over Time
Maria Fitzherbert passed away in 1837 and was buried at the church. A special memorial stone and sculpture were placed inside to remember her. In the 1850s, a school named after the church opened. A convent for the Sisters of Mercy was also built next to the church. In 1866, a walkway connected the convent to the church.
The church closed for a short time in 1875 for an expansion. A new sanctuary and side chapels were added on the eastern side. This work cost £2,000. The church reopened on 31 October 1875. More changes were made in 1887, with new items added inside. The church has mostly stayed the same since then. In 1957, old altar rails from a Belgian church were installed.
The church is officially registered for worship. Its registration number is 8131.
The Benedictine Sisters, a group of nuns, used to have a chapel nearby. This chapel was part of St John the Baptist's parish. The nuns left the convent in 2009, and the building was approved for demolition in 2013.
Church Architecture
William Hallett, the architect, is not known for designing other buildings. He based the design of St John the Baptist's Church very closely on St Mary Moorfields in London. The front of the church, which faces Bristol Road, looks almost exactly like St Mary's.
The church is built in a Classical style. Its outside walls are covered in stucco, which is a type of plaster. There is a large triangular shape, called a pediment, above the main entrance. The roof is flat and made of slate. The entrance has two columns with flat columns, called pilasters, on either side. There are more pilasters at the corners of the building.
Above the entrance, under the main pediment, there is a Latin message. It says: "DEO SUB INVOC. S. JOANNIS BAPT." This means "To God, under the invocation of St. John the Baptist." There is also another entrance on the western side, which also has a pediment above it.
The Church Today
St John the Baptist Catholic School moved from its original spot next to the church in 1989. A new school building was built on Whitehawk Hill. The old convent chapel is now used as a rest home. However, you can still see that it used to be a chapel.
The church holds Masses on Saturday evenings, Sunday mornings, and on special Holy Days of Obligation.
The church has been a Grade II* listed building since 13 October 1952. This means it is a very important historical building. As of February 2001, it was one of 70 Grade II*-listed buildings in Brighton and Hove. There were also 1,218 listed buildings of all grades in the city.
See also
- Grade II* listed buildings in Brighton and Hove
- List of places of worship in Brighton and Hove
Images for kids
 | Lonnie Johnson |
 | Granville Woods |
 | Lewis Howard Latimer |
 | James West |



