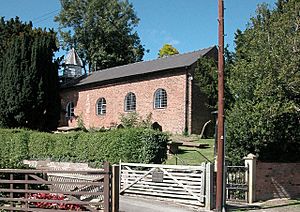St John the Baptist's Church, Guilden Sutton facts for kids
Quick facts for kids St John the Baptist's Church,Guilden Sutton |
|
|---|---|

St John's Church, Guilden Sutton
|
|
| Lua error in Module:Location_map at line 420: attempt to index field 'wikibase' (a nil value). | |
| OS grid reference | SJ 448 682 |
| Location | Guilden Sutton, Cheshire |
| Country | England |
| Denomination | Anglican |
| Website | https://www.guildensutton-plemstall.church/ |
| History | |
| Status | Parish church |
| Dedication | John the Baptist |
| Architecture | |
| Functional status | Active |
| Heritage designation | Grade II |
| Designated | 1 June 1967 |
| Architectural type | Church |
| Completed | 1815 |
| Specifications | |
| Materials | Brick, Welsh slate roof |
| Administration | |
| Parish | Guilden Sutton |
| Deanery | Chester |
| Archdeaconry | Chester |
| Diocese | Chester |
| Province | York |
St John the Baptist's Church is a special old church located in the village of Guilden Sutton. This village is close to Chester in Cheshire, England. It's a very important building, listed as a Grade II building, which means it's protected because of its history and architecture. The church is an active Anglican church, which is part of the Church of England. It serves the local community and is connected to the Diocese of Chester. Its parish is also linked with St Peter, Plemstall.
Contents
History of St John's Church
The church you see today was built in 1815. It was constructed on the same spot where an older church once stood. The part of the old church called the chancel (the area around the altar) had been destroyed in a storm in 1802.
Later, during the Victorian era (a period in history from 1837 to 1901), a small tower for bells, called a bellcote, was added to the church. In 2001, the inside of the church was updated. Some old parts, like the screen separating the chancel and the choir stalls, were removed. New facilities, like a toilet, were added, and the entrance was made better.
In 2005, the bellcote needed repairs. It had been damaged by tiny insects called deathwatch beetles. These beetles can cause a lot of harm to wooden structures.
Architecture of the Church
Exterior Design
The church is built using bricks, and its roof is made of Welsh slate. Some parts of the walls of the nave (the main part of the church where people sit) are actually from the original church built in the 1500s.
The church has a simple shape. It has a long main section that combines the nave and the chancel. There is also a small porch on the south side. At the west end, there is an octagonal (eight-sided) timber bellcote with louvers (slats that let sound out but keep rain away). The windows on the sides of the church are simple and have a rounded top. The window at the east end is tall and narrow, known as a lancet window.
Interior Features
The inside of the church is quite plain. The chancel area is slightly raised. There used to be a wooden screen separating the chancel from the rest of the church, but this was removed during the 2001 restoration.
The church has a special doorway with twisted balusters (small pillars). This doorway is dated 1698. You can also find a painted memorial plaque inside. It remembers the Whitehead family and was likely created by an artist named Randle Holme III. The font, which is used for baptisms, is round and decorated with a date (1635) and a single flower.
Outside the Church
In the churchyard, there is an old sundial made of buff sandstone. It has a column-like base with a cap made of a different stone. The copper plate on top, which tells the time, has the date 1596 carved into it. This sundial is also a Grade II listed structure, just like the church itself.
The churchyard is also a resting place for three soldiers who died serving their country. Two of them were from World War I, and one was from World War II. These are known as war graves.
See also
- Listed buildings in Guilden Sutton
 | Ernest Everett Just |
 | Mary Jackson |
 | Emmett Chappelle |
 | Marie Maynard Daly |

