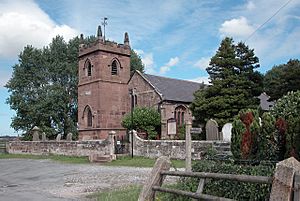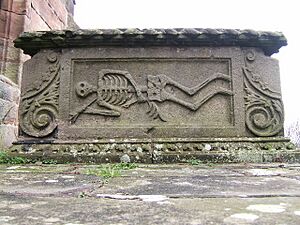St Peter's Church, Plemstall facts for kids
Quick facts for kids St Peter's Church, Plemstall |
|
|---|---|

St Peter's Church, Plemstall, from the southwest
|
|
| Lua error in Module:Location_map at line 420: attempt to index field 'wikibase' (a nil value). | |
| OS grid reference | SJ 456 701 |
| Location | Mickle Trafford, Cheshire |
| Country | England |
| Denomination | Anglican |
| Website | https://www.guildensutton-plemstall.church/ |
| History | |
| Status | Parish church |
| Dedication | St Peter |
| Architecture | |
| Functional status | Active |
| Heritage designation | Grade I |
| Designated | 1 June 1967 |
| Architectural type | Church |
| Style | Perpendicular, Gothic Revival |
| Specifications | |
| Materials | Red sandstone Welsh slate roof |
| Administration | |
| Parish | Plemstall |
| Deanery | Chester |
| Archdeaconry | Chester |
| Diocese | Chester |
| Province | York |
St Peter's Church, Plemstall is a beautiful old church located in a quiet spot near Mickle Trafford, a village in Cheshire, England. It is a very important building, listed as a Grade I historic site. This means it is considered to be of exceptional interest. The church is still active today, serving as an Anglican parish church. It is part of the diocese of Chester and works closely with St John the Baptist's Church, Guilden Sutton.
Contents
History of St Peter's Church
The story of St Peter's Church goes back a very long time, to the 7th century. People believe the church stands on the same spot where a man named Plegmund lived as a hermit in the 9th century. He later became the Archbishop of Canterbury. The area around the church used to be a marsh, and the church was built on a slightly higher piece of land. This spot was known as "The Isle of Chester."
The first church here was built in the 12th century. However, most of the building you see today was built in the 15th century. A local family called the Traffords helped pay for this construction. In 1826, a tower was added to the west end of the church.
Over the years, the church has been repaired and updated many times. Records show work was done in 1684, 1711, 1802–03, and 1819. In 1958, the roof was replaced because of wood-boring beetles. Electric lights were put in in 1966, and central heating was added in 1968. More recently, a toilet and an entrance for disabled people were built. New lighting was installed in 2006. Also, the old pews in the Barnston Chapel were removed and replaced with modern chairs.
Architecture and Design
Outside the Church
St Peter's Church is built from red sandstone and has a roof made of Welsh slate. It is designed in a style called late Perpendicular, which was popular in the 15th century. The church has a long main hall called a nave and a special area for the altar called a chancel. There is also a side section called a north aisle with a small chapel at its end, and a south porch.
The tower has decorative bands and a flat top with castle-like shapes called a parapet. It also has pointed decorations called finials. The porch was added in the 16th century. It has special grooves where barriers could be placed to stop farm animals from wandering into the church!
Inside the Church
Inside, the church has a beautiful hammerbeam roof, which has been repaired many times. A vicar named Rev. Joseph Hooker Toogood, who was in charge from 1907 to 1946, did a lot of the woodwork you see. He improved the screen that separates the chancel. He also made a new altar, the decorative screen behind it called a reredos, and the wood panels for the sanctuary.
Rev. Toogood also created the lectern (where readings are given) and updated much of the north chapel. He improved the baptistry, including a new cover for the font. He worked on the choir stalls and their covers, and carved figures for the sanctuary niches. He even made an alms box for donations. In addition, he carved a list of church helpers on the west wall and a war memorial on the north wall.
The chapel at the east end of the north aisle is called the Barnston Chapel. It used to be known as the Trafford Chapel and was where the Trafford family was buried. The lower part of the chapel screen was carved to remember William de Trafford, who was a vicar from 1403 to 1422. The altar in this chapel is from the Elizabethan period and was originally the main altar of the church. On the north wall of the chapel, you can see the family crests of the Trafford, Barnston, and Savage families. There is also a tomb for the Hurleston family under the altar steps.
The altar rails, which are like a fence around the altar, are from the 18th century. The lower wood panels in the chancel are from the 15th century. To the right of the altar, there is a carved list of all the rectors (church leaders) since 1291. The font, used for baptisms, might be from the 16th century. Its cover has a carving of the Madonna and Child made by Rev. Toogood.
In the north aisle, there is a tall pulpit with three levels, and next to it is a two-level desk for the reader, dated 1722. The churchwarden's pew, where church officials sit, is from 1697. It is very tall, over 7 feet (2.1 meters), with a paneled back and a canopy supported by twisted columns.
The church organ was built in 1873 by Charles Whiteley from Chester. It was repaired in 2003. A gold-painted sign remembering Rev. Toogood hangs on a wooden plaque near the church door. Some windows still have small pieces of glass that are as old as the 14th century.
The church has a set of three bells. One bell is from 1635, and the other two are from 1663. The church's official records, called parish registers, started in 1558. The records of the churchwardens' money began in 1749. In 1945, a historian named Raymond Richards gave the church five old Bibles. These are kept in a display case in the north aisle. They include a "Breeches" Bible from 1608, a King James Bible from 1611, a large Bible printed in 1549, another old Bible from 1549, and a King James Bible from 1623.
External Features and Churchyard
At the east end of the church, there is a vault and a memorial for the Hurleston family. These date back to around 1670, with an added plaque from 1727. The vault cover has a fancy baroque tombchest with carved skeletons on its sides. This tomb is also a very important listed building, at Grade II*.
There are three other important items in the churchyard, all listed as Grade II. Near the chancel door, there is a stone pedestal called a cenotaph that remembers Thomas Cawley and others. It is made of sandstone and is from 1795. An 18th-century baluster sundial made of sandstone is dated 1730. The west wall and the gate of the churchyard are from the 19th century. The wall is made of sandstone, and the gate is made of wrought iron.
See also
- St Plegmund's well
- Grade I listed buildings in Cheshire West and Chester
- Grade I listed churches in Cheshire
- Listed buildings in Mickle Trafford
 | Stephanie Wilson |
 | Charles Bolden |
 | Ronald McNair |
 | Frederick D. Gregory |


