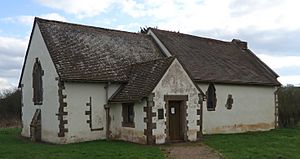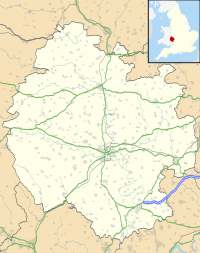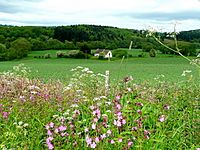St John the Baptist's Church, Llanrothal facts for kids
Quick facts for kids St John the Baptist's Church, Llanrothal |
|
|---|---|

St John the Baptist's Church, Llanrothal, from the northwest
|
|
| 51°51′48″N 2°46′12″W / 51.8633°N 2.7701°W | |
| OS grid reference | SO 470 185 |
| Location | Llanrothal, Herefordshire |
| Country | England |
| Denomination | Anglican |
| Website | Churches Conservation Trust |
| History | |
| Dedication | John the Baptist |
| Architecture | |
| Functional status | Redundant |
| Heritage designation | Grade II* |
| Designated | 25 February 1966 |
| Architectural type | Church |
| Style | Norman. Gothic |
St John the Baptist's Church is an old Anglican church in the village of Llanrothal, Herefordshire, England. It is no longer used for regular church services. Because of its historical importance, it is a Grade II* listed building, which means it is protected by law.
The church is now cared for by the Churches Conservation Trust, a charity that looks after historic churches. It is located in a quiet, remote spot near the River Monnow, very close to the border between England and Wales.
History of the Church
It is believed that a church was first built on this site by a Celtic saint named Ridol (or Ryddol). Later, during the Norman period, it was re-dedicated to John the Baptist.
The building we see today was mostly built in the 12th and 13th centuries. In the 20th century, the part of the church near the altar (the chancel) and a small side room (the vestry) were repaired. On April 1, 1985, the church was given to the Churches Conservation Trust to be preserved for the future.
St John's is known for being one of the most isolated churches in Herefordshire, standing peacefully just a short walk from the river.
Architecture and Design
The outside of the church is covered in a type of plaster called render. The building has a simple layout, with a main hall (the nave) and a chancel. There is also a small porch on the north side, which used to be a vestry.
Windows and Walls
If you look at the north wall of the nave, you can see a round-headed window from the 12th century, which is a classic Norman design. There is also a 13th-century window with a top shaped like a three-leaf clover, known as a trefoil head. The south wall has two more windows with this same trefoil design.
The chancel has a large window made of four sections of glass on its south wall. The east window has two lights with a small, circular window above it.
Inside the Church
Inside, you can find a pulpit (a raised platform for speaking) made with wooden panels from the 17th century. There is also a shiny brass chandelier that was a gift from a man named Ivor Bulmer-Thomas.
The font, a special bowl used for baptisms, is a simple stone bowl on a thin stand. It dates back to the Norman period. It is decorated with a cross pattée, a type of cross with arms that get wider at the ends. Although this symbol is sometimes linked to the Knights Templar, there is no proof that they were connected to this church.
The altar is very simple. It is just a flat slab of stone that rests on two stone blocks.
See also



