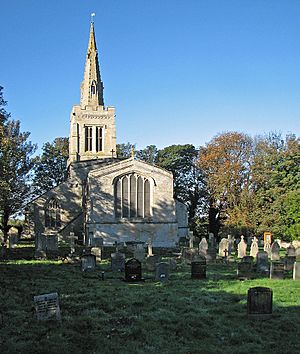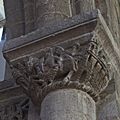St John the Baptist's Church, Wakerley facts for kids
Quick facts for kids St John the Baptist's Church, Wakerley |
|
|---|---|

St John the Baptist's Church, Wakerley, from the east
|
|
| Lua error in Module:Location_map at line 420: attempt to index field 'wikibase' (a nil value). | |
| OS grid reference | SP 956 992 |
| Location | Wakerley, Northamptonshire |
| Country | England |
| Denomination | Anglican |
| Website | Churches Conservation Trust |
| History | |
| Dedication | Saint John the Baptist |
| Architecture | |
| Functional status | Redundant |
| Heritage designation | Grade I |
| Designated | 23 May 1967 |
| Architectural type | Church |
| Style | Norman, Gothic |
| Groundbreaking | 12th century |
| Completed | 15th century |
| Specifications | |
| Materials | Limestone, roofs in lead and Collyweston stone slate |
St John the Baptist's Church is an old Anglican church located in the village of Wakerley, Northamptonshire, England. It is no longer used for regular church services, which means it is a redundant church. This church is very special and important, so it is listed as a Grade I building on the National Heritage List for England. The Churches Conservation Trust takes care of it. The church sits on a high spot, looking out over the beautiful Welland Valley.
Contents
History of the Church
This church was first built a very long time ago, in the 12th century (around the 1100s). Over the years, new parts were added, and changes were made in the 13th, 14th, and 15th centuries. The church was repaired and updated in 1875 by a person named J. B. Corby.
On March 3, 1972, the church was officially declared "redundant." This means it was no longer needed for regular worship services. Then, on September 6, 1974, the Churches Conservation Trust took over its care. They now make sure this historic building is preserved for everyone to enjoy.
Church Design and Features
Outside the Church
St John's Church is built from limestone, a strong stone. Its roofs are made of lead and a special type of stone called Collyweston stone slate. The church has a main central area called a nave, with two side sections called aisles (one on the north and one on the south). It also has a front entrance area called a north porch, a special part for the altar called a chancel, and a tall tower at the west end.
The tower has four levels and strong supports called buttresses at its corners. On the lowest level of the tower, there is a window with two sections. At the very top level, there are pairs of openings for bells, each with two sections. Above these, you can see a decorative band (a frieze) and a wall with square-shaped tops, like a castle wall (a battlemented parapet).
On top of the tower is a tall, pointed roof called a spire. It has decorative bumps (crockets) and small windows (lucarnes) on two levels. The south side of the chancel has two windows, each with two sections, and a door for the priest in between them. The large window at the east end of the church has five sections and is built in a style called Perpendicular Gothic. The east wall of the chancel has a small pointed roof (a shallow gable) with a decorative top piece (a finial).
The south aisle has two windows on its south side, each with two sections, and a window with three sections at its east end. On the south wall of the nave, near the west end of the aisle, there is a window with two sections and a doorway that has been blocked up. Along the upper part of the nave walls (the clerestory), there are three windows, each with two sections and a square top. The windows in the north aisle and on the north side of the clerestory look similar to those on the south side. There is a porch on the west side of the north aisle.
Inside the Church
Inside, the rows of arches (called arcades) were built in the 14th and 15th centuries. The arch leading into the chancel is very old, from the 12th century. It has a zigzag pattern (chevrons) and now has a pointed shape, but it was probably round when it was first built in the Norman style.
The tops of the columns (called capitals) on this arch are very special. They are considered some of the best examples of Romanesque carving in England. You can also see Norman-style stone carvings (called corbels) in the south aisle and other parts of the church.
In the chancel, there is a special basin called an ogee-headed piscina to the right of the altar. Another piscina can be found in the south aisle. The font, where baptisms take place, was made in the late 13th century. The decorative screen behind the altar (the reredos) and the floor of the altar area (the sanctuary) are covered with tiles from the 19th century.
Some of the windows in the nave have beautiful stained glass from the 14th century. The east windows of the aisles also have stained glass from the 15th century. There are also important memorials inside, including a large stone tomb (a chest tomb) for Richard Cecil, who was the second son of William Cecil, 1st Baron Burghley. This tomb dates from around 1633. You can also find stone tablets on the floor of the chancel that remember sons of the Earls of Exeter.
Churchyard Features
In the churchyard, there is a limestone headstone from 1668. This headstone is also a Grade II listed building, meaning it is historically important. Another Grade II listed item in the churchyard is a chest tomb from 1766.
Other graves include that of Lady Mary Theresa Montagu Douglas Scott (born March 4, 1904, died June 1, 1984). She was the first wife of David Cecil, who later became the 6th Marquess of Exeter.
Images for kids
See also





