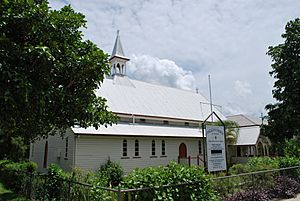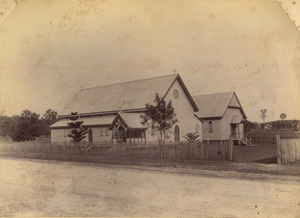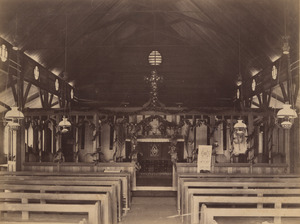St John the Baptist Anglican Church, Bulimba facts for kids
Quick facts for kids St John the Baptist Anglican Church |
|
|---|---|

St John the Baptist Anglican Church in 2008.
|
|
| Location | 171 Oxford Street, Bulimba, Brisbane, Queensland, Australia |
| Design period | 1870s–1890s (late 19th century) |
| Built | 1888–1930s circa |
| Architect | John Hingeston Buckeridge |
| Architectural style(s) | Gothic |
| Official name: St John the Baptist Anglican Church | |
| Type | state heritage (built) |
| Designated | 9 July 2003 |
| Reference no. | 601174 |
| Significant period | 1880s–1890s (historical) 1880s–1930s (fabric) |
| Significant components | tower – bell / belfry, church, furniture/fittings, stained glass window/s, views to |
| Builders | T Whitty |
| Lua error in Module:Location_map at line 420: attempt to index field 'wikibase' (a nil value). | |
St John the Baptist Anglican Church is a historic wooden church in the Brisbane suburb of Bulimba. It was built in 1888 and designed by the architect John Hingeston Buckeridge. Because of its history and importance, it is listed on the Queensland Heritage Register.
A famous Australian, former Prime Minister Kevin Rudd, attended this church for many years.
Contents
The Story of the Church
St John the Baptist Anglican Church is a timber church built in 1888. It sits on a major street corner in Bulimba and is a well-known local landmark.
Early Days in Bulimba
When Europeans first settled in Bulimba in the 1850s, the area was mostly used for farming and fishing. A man named David McConnel built a large home called Bulimba House and raised cattle there. In 1864, much of his land was divided up for people to build houses.
A ferry service started in 1864 to take people across the Brisbane River to the city. Because the river was the main way to travel, boat building became an important job in the area.
A New Church for the Community
At first, Anglicans (a type of Christian) in Bulimba had to travel to other suburbs for church. By the 1880s, Bulimba was growing quickly. A local woman named Mrs. Elizabeth Coxen called a meeting in 1887 to get support for regular church services in Bulimba. Soon after, services and a Sunday school began in the local School of Arts building.
Mrs. Coxen was a huge help. She gave land for the church and also donated £100, which was a lot of money back then. The first piece of land was sold to buy the current, more central spot for the church. A plaque and a special stand called a lectern inside the church honour her generosity.
Designing a Special Building
The church was designed by John Hingeston Buckeridge. He was the main architect for the Anglican Church in the region. Buckeridge came from England, where he had trained with a famous church architect. He was hired to lead a big building program in Queensland. The goal was to build strong, beautiful churches for the growing population. Even when there wasn't a lot of money, Buckeridge's designs made the churches look special.
On June 23, 1888, Lady Musgrave, the wife of the Queensland Governor, laid the first foundation block. A builder named T Whitty constructed the church for £700. The first service was held on September 29, 1888.
Changes and Gifts Over Time
Many items inside the church were given as gifts to remember people.
- A bell tower was built in 1915 in memory of Samuel and Mary Woodland.
- The pulpit (a raised platform for speaking) was given in memory of a soldier who died in the Gallipoli Campaign during World War I.
- In 1936, a bell from the wrecked ship SS Maheno was installed in the belfry.
- In the 1930s, a decorative screen called a reredos and wood panelling were added behind the altar.
A separate hall for Sunday school was built behind the church in 1895, but it is no longer there. The area is now used for car parking.
A Look Inside and Out
The church is a landmark in Bulimba. It is a timber building with a roof made of corrugated iron. It sits on low brick supports.
The main part of the church is called the nave. It has open aisles on the sides. The roof is supported by large wooden beams. The main entrance is at the front, facing the street, and is covered by a small porch.
Inside, the walls are panelled with beautiful silky oak wood. There is a decorative timber screen that was once near the altar but is now at the back of the church. Light comes in through tall, narrow windows called lancet windows, which have coloured glass. There are also small, round windows high up on the walls.
Why This Church is Special
St John the Baptist Anglican Church was listed on the Queensland Heritage Register in 2003. This means it is protected as an important part of Queensland's history. Here are the main reasons why:
- It shows Queensland's history: The church is an important example of how the Anglican Church grew in the 1880s. It also shows how the suburb of Bulimba developed.
- It's a great example of its type: It is a well-preserved timber church from that time period.
- It is beautiful: The church's design, size, and details make it a beautiful building that adds to the character of Bulimba.
- It's important to the community: For over 130 years, the church has been a special place for local people to gather for services and events.
- It has a link to important people: The church is connected to its architect, J.H. Buckeridge, and Bishop William Webber, who had a vision to build quality churches across Queensland.
 | James Van Der Zee |
 | Alma Thomas |
 | Ellis Wilson |
 | Margaret Taylor-Burroughs |



