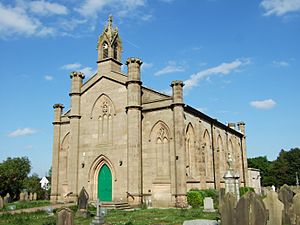St John the Baptist Church, Burscough facts for kids
Quick facts for kids St John the Baptist Church, Burscough |
|
|---|---|

St John the Baptist Church, Burscough, from the northwest
|
|
| Lua error in Module:Location_map at line 420: attempt to index field 'wikibase' (a nil value). | |
| OS grid reference | SD 445 123 |
| Location | Liverpool Road North, Burscough, Lancashire |
| Country | England |
| Denomination | Anglican |
| Website | St John the Baptist |
| History | |
| Status | Parish church |
| Architecture | |
| Functional status | Active |
| Heritage designation | Grade II* |
| Designated | 11 August 1972 |
| Architect(s) | Daniel Stewart William Waddington and Sons |
| Architectural type | Church |
| Style | Gothic Revival |
| Groundbreaking | 1829 |
| Completed | c. 1932 |
| Construction cost | £3,440 (£260,000 in 2021) |
| Specifications | |
| Materials | Sandstone, slate roofs |
| Administration | |
| Parish | St John, Burscough Bridge |
| Deanery | Ormskirk |
| Archdeaconry | Warrington |
| Diocese | Liverpool |
| Province | York |
St John the Baptist Church is a beautiful old church located on Liverpool Road North in Burscough, Lancashire, England. It is an active Anglican parish church, which means it serves the local community. The church is part of the Diocese of Liverpool.
This church is very special because it is listed as a Grade II* building on the National Heritage List for England. This means it is an important historical building. It also received money from the Church Building Commission to help with its construction a long time ago.
Contents
History of St John's Church
Building the Church
The church was built between 1829 and 1832. Daniel Stewart was the architect who designed it. The total cost to build the church was £3,440. A large part of this money, £3,040, came from the Church Building Commission. This commission helped build many churches in England.
Changes Over Time
Over the years, the church has had some additions. In 1857, galleries were added on three sides inside the church. These are like balconies that provide more seating. Later, between 1887 and 1889, a new chancel was built by William Waddington and Sons. The chancel is the part of the church near the altar. Around 1932, a south vestry was added. A vestry is a room in a church used for changing robes and storing sacred items.
Architecture and Design
Materials and Style
St John's Church is built from ashlar sandstone, which means the stones are finely cut and shaped. The roof is made of slate. The church's style is Gothic Revival. This style looks back to the medieval Gothic churches, with pointed arches and tall windows.
Church Layout
The church has a main area called the nave, which has five sections or "bays." It also has a chancel at one end, with a vestry on its south side.
West Front Features
The west front of the church is the main entrance side. It has a pointed top, like a triangle, which is called a gable. This front is divided into three parts by four strong, many-sided supports called buttresses. These buttresses rise up to tall, eight-sided towers called turrets. Each turret has a decorative top that looks like battlements.
At the very top of the gable is a small tower called a bellcote. It has openings where bells would hang, and these openings are covered with louvred slats. Above these openings are small gables. The bellcote has a curved, pointed top with decorative carvings called crockets, and it ends in a tall, pointed decoration called a pinnacle.
Windows and Sides
In the middle of the west front, there is an arched doorway. Above it is a window that looks like it has three sections, but it's "blind," meaning it doesn't let light in. On each side of the main entrance, there are also "blind" windows with two sections. Along the sides of the church, the walls are divided by buttresses, and each section has a two-light window. The chancel also has turrets at its corners. Its side windows have two lights, and the large east window has five lights.
Regular Services
St John the Baptist Church holds services every week on Sunday. There is a service at 9:00 AM, an 11:00 AM Family Worship service, and a 7:00 PM Youth Service. There is also a service during the week at 10:30 AM every Tuesday.
See also
- Grade II* listed buildings in Lancashire
- Listed buildings in Burscough
- List of Commissioners' churches in Northeast and Northwest England
 | James Van Der Zee |
 | Alma Thomas |
 | Ellis Wilson |
 | Margaret Taylor-Burroughs |

