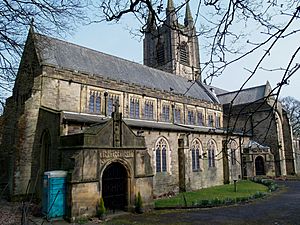St John the Evangelist's Church, Crawshawbooth facts for kids
Quick facts for kids St John the Evangelist's Church, Crawshawbooth |
|
|---|---|

St John the Evangelist's Church, Crawshawbooth,
from the southwest |
|
| Lua error in Module:Location_map at line 420: attempt to index field 'wikibase' (a nil value). | |
| OS grid reference | SD 810,252 |
| Location | Crawshawbooth, near Rawtenstall, Lancashire |
| Country | England |
| Denomination | Anglican |
| Website | St John, Crawshawbooth |
| History | |
| Status | Parish church |
| Dedication | Saint John the Evangelist |
| Architecture | |
| Functional status | Non-Active |
| Heritage designation | Grade II* |
| Designated | 7 June 1971 |
| Architect(s) | Paley, Austin and Paley |
| Architectural type | Church |
| Style | Gothic Revival |
| Groundbreaking | 1890 |
| Completed | 1892 |
| Administration | |
| Parish | St John Crawshawbooth |
| Deanery | Rossendale |
| Archdeaconry | Bolton |
| Diocese | Manchester |
| Province | York |
St John the Evangelist's Church is a historic building located in the village of Crawshawbooth, near Rawtenstall, in Lancashire, England. It is a former Anglican parish church that is no longer used for regular services. This means it is a "redundant church." The church is a very important building and is listed as a Grade II* listed building on the National Heritage List for England.
Contents
History of St John's Church
St John's Church was built between 1890 and 1892. It was designed by the famous architects Paley, Austin and Paley from Lancaster. The church was originally estimated to cost about £6,800. However, due to problems with the foundations, the final cost, including all the inside fittings, was closer to £12,000. This amount would be worth a lot more money today.
The church was built to hold 616 people. A wealthy local person, Thomas Brooks, 1st Baron Crawshaw, who lived at Crawshaw Hall, gave money for the land and for building the church. Over time, fewer and fewer people attended the church. Also, parts of the lead roof were stolen. Because of these issues, the church leaders decided that the building should become redundant. St John's Church officially stopped being an active church on February 20, 2012.
Church Architecture and Design
Exterior Features of the Church
The church is built from sandstone with special Yorkshire stone details. Its roof is made of green Cumberland slate. The church is designed in the Perpendicular Gothic style, which is a type of Gothic Revival architecture.
The church's layout includes a main hall called a nave and a special area for the altar called a chancel, all in one long section. There are also side sections called north and south aisles. A south transept (a part that sticks out like the arms of a cross) and a north transept are also present. A tall tower rises above the north transept.
Above the aisles, along the nave, is a row of windows called a clerestory. To the south of the chancel is a small chapel, and to its north is a vestry, which is a room used by the clergy. There are two porches, one at the west end of the south aisle and another near the south transept. The clerestory has ten square windows on each side, each with two lights. The large west window has five lights and features crisscrossing stone patterns called tracery. The aisles have strong supports called buttresses and two-light windows. The south transept also has buttresses and a big five-light window with detailed tracery. The chancel has a large east window with six lights and Perpendicular tracery. The tower has diagonal corner buttresses that lead up to octagonal turrets. These turrets are topped with pointed decorations called crocketed pinnacles. The very top of the tower has a decorative wall called an embattled parapet.
Interior Features of the Church
Inside, the church walls are covered with red Rainhill sandstone. The main rows of arches, called arcades, have five sections. These arches are supported by columns that are alternately round and octagonal. The arch leading into the chancel is very tall and has two layers of decorative moulding.
There are beautifully carved wooden screens that separate the nave from the chancel. Another screen separates the chancel from the north transept. Some of the choir stalls, where the choir sits, have very detailed carved canopies with statues. The reredos, which is a decorated screen behind the altar, was added in the 20th century. It features statues of the Four Evangelists. The font, used for baptisms, is shaped like a hexagon. Inside the church, there are also special memorials dedicated to members of the Brooks family. Near and inside the tower, you can find carved words from Psalm 148 from the Bible.
Future of St John's Church
As of August 2025, St John's Church is still on the English Heritage "Heritage at Risk Register." Its condition is described as "Very Bad." The church was also listed on the Victorian Society's 2013 "Top 10 Endangered Buildings" List.
A local group called "Save St Johns" is working hard to find a new purpose for the church. They hope to find a way for the building to be used again, benefiting both local people and businesses in the area.
See also
- Listed buildings in Rawtenstall
- List of works by Paley, Austin and Paley
 | Anna J. Cooper |
 | Mary McLeod Bethune |
 | Lillie Mae Bradford |

